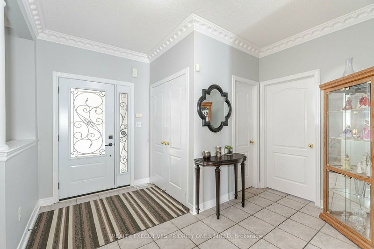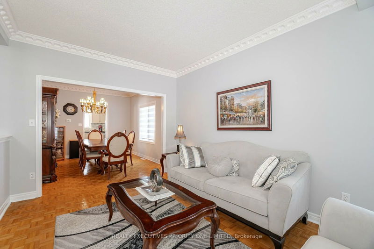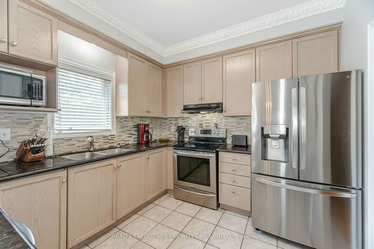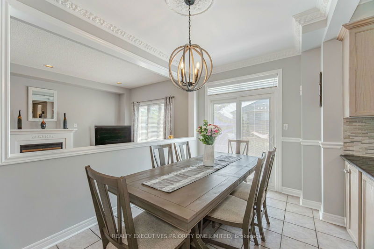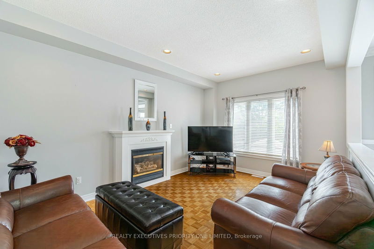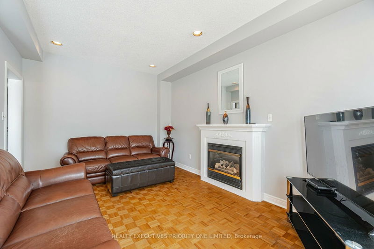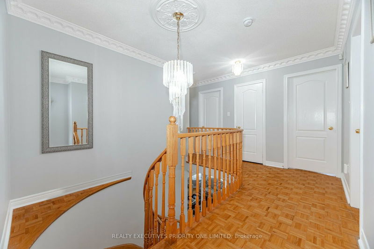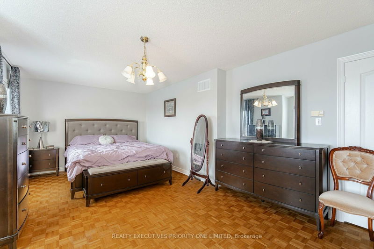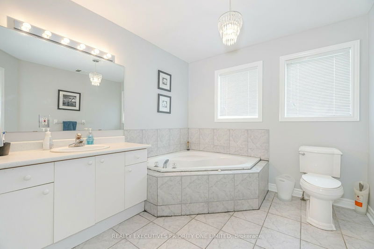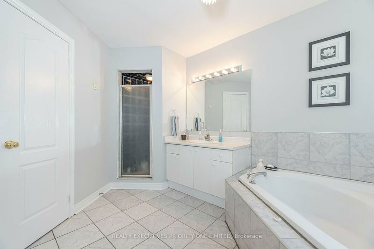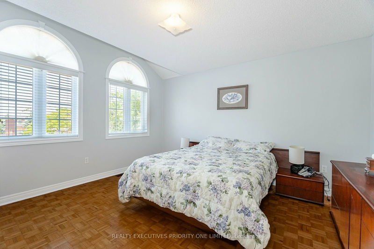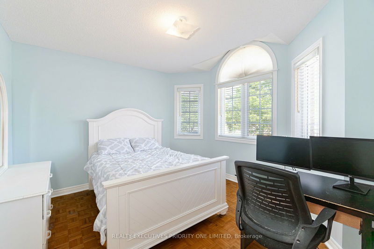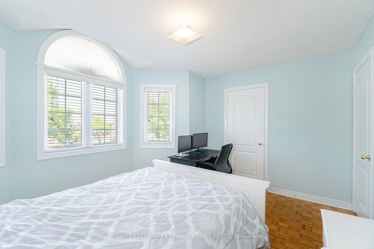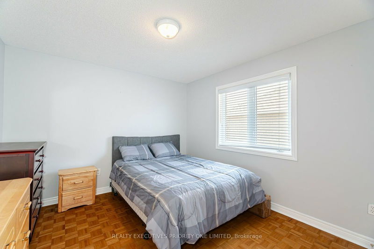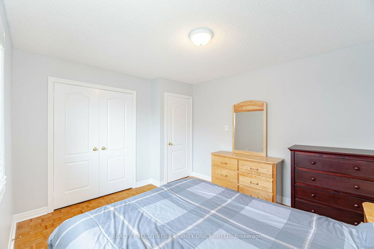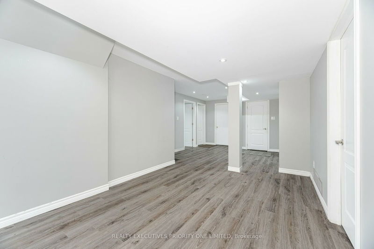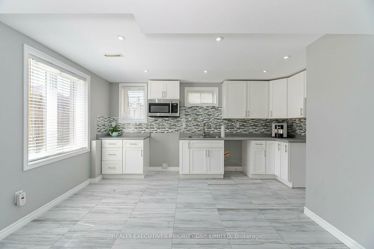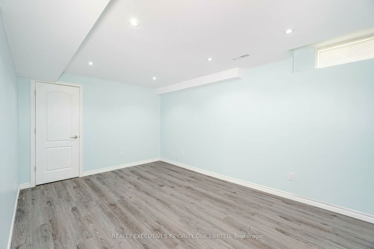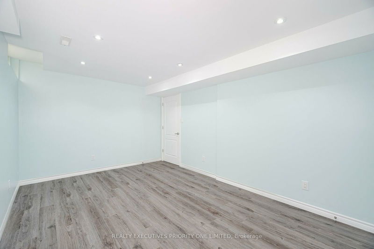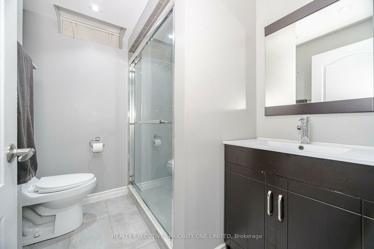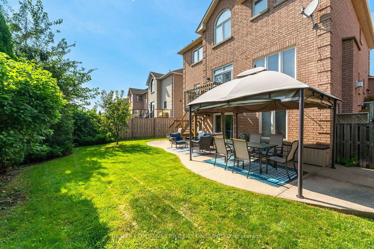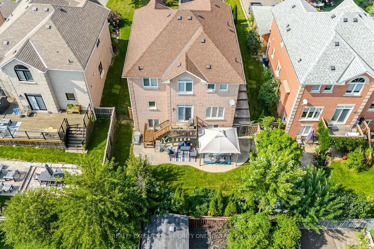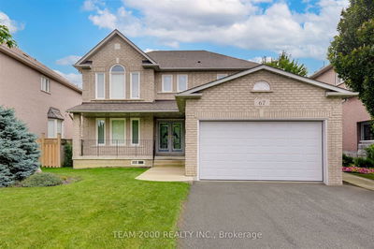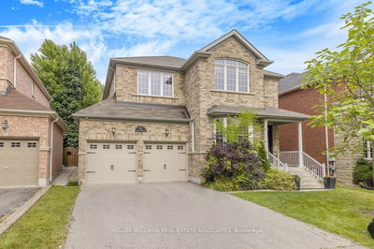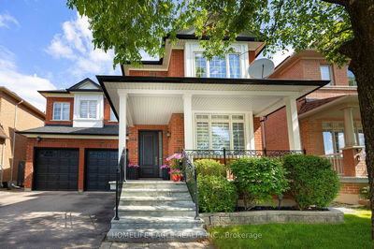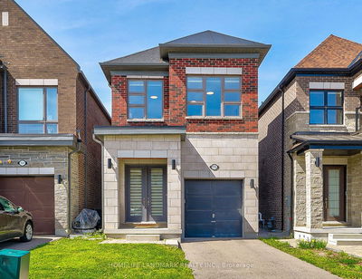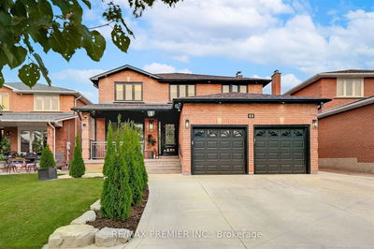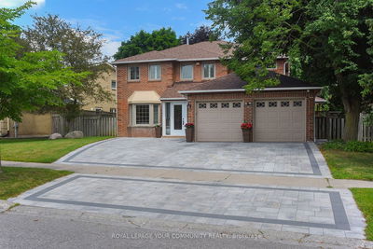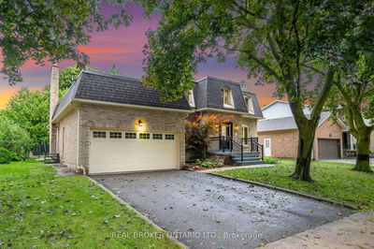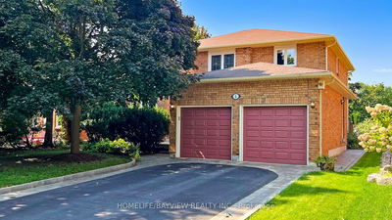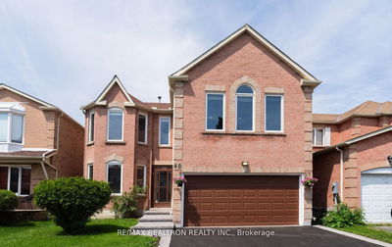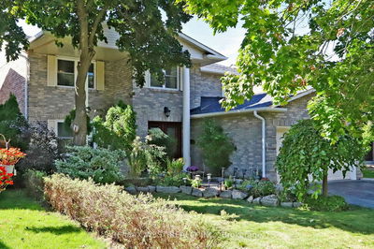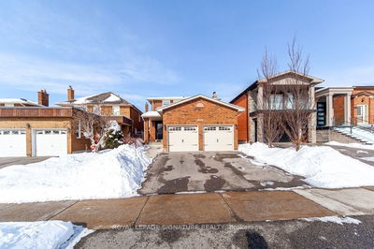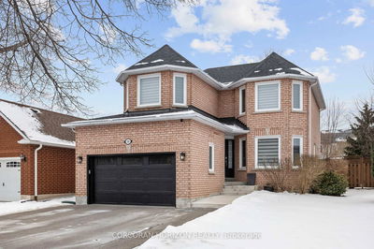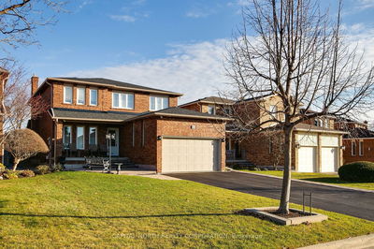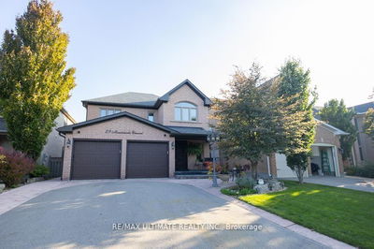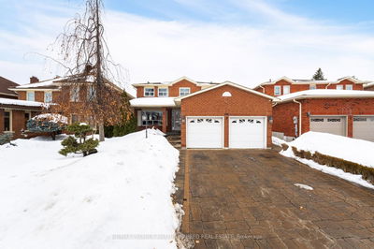5 Reasons Why You Will Love This Home: 1) 4 Large Bedrooms 2) Main Floor Features: A Large Living Room & Dining Room, Office, Family Room & A Kitchen With Walk Out To Backyard 3) The Finished Basement, Complete With A Separate Entrance, Presents Rental Potential. It Encompasses Approximately 1,379 Square Feet, Featuring One Bedroom, A Three-piece Bathroom, And A Kitchen. 4) Double Car Garage With Capacity To Park 4 Cars On The Driveway 5) Location Is Close To Schools, Parks, Highways, Maple Go Station, Vaughan Mills, Canada's Wonderland & Vaughan Cortellucci Hospital!
Property Features
- Date Listed: Thursday, September 26, 2024
- Virtual Tour: View Virtual Tour for 223 Caproni Drive
- City: Vaughan
- Neighborhood: Maple
- Major Intersection: Melville Ave/ Avro Rd
- Kitchen: Ceramic Floor, Granite Counter, Window
- Family Room: Parquet Floor, Window, Crown Moulding
- Living Room: Parquet Floor, Window, Crown Moulding
- Kitchen: Porcelain Floor, Window
- Listing Brokerage: Realty Executives Priority One Limited - Disclaimer: The information contained in this listing has not been verified by Realty Executives Priority One Limited and should be verified by the buyer.



