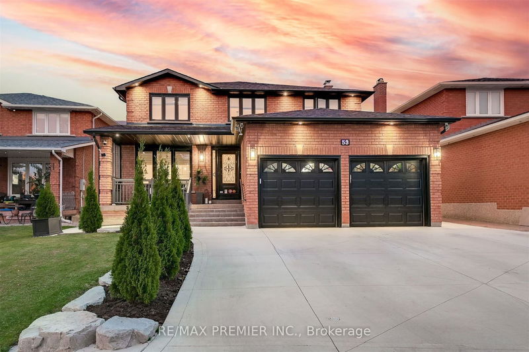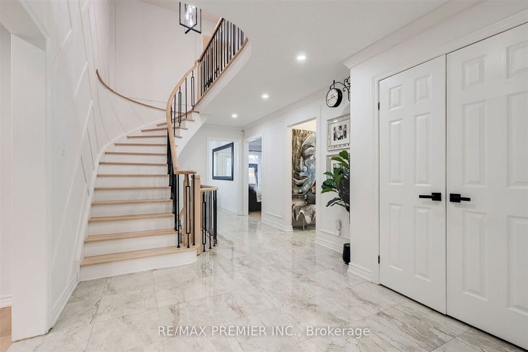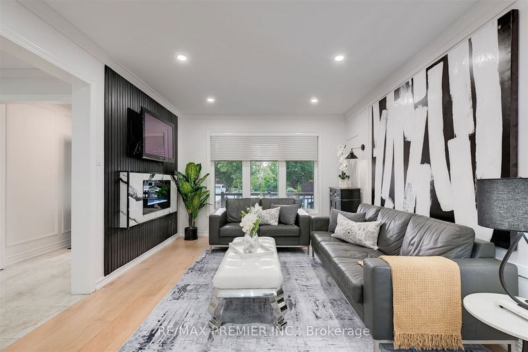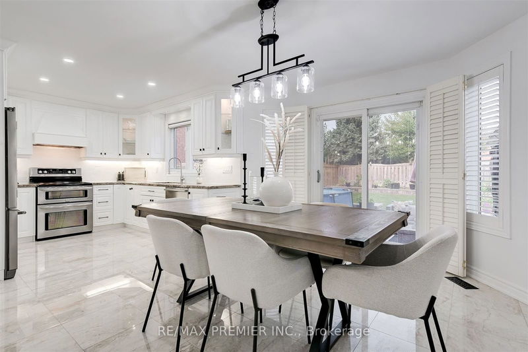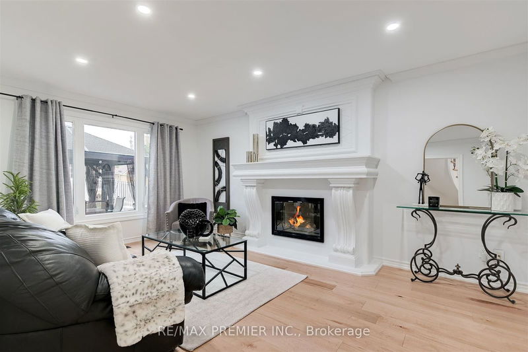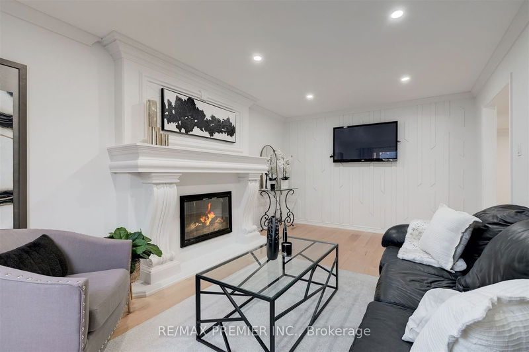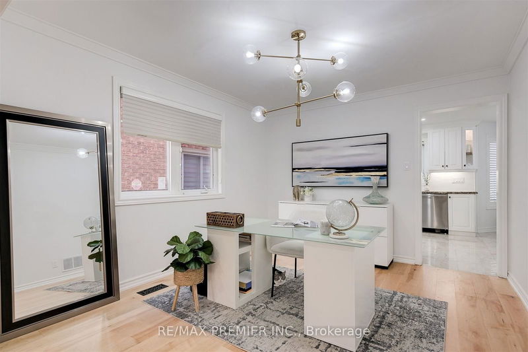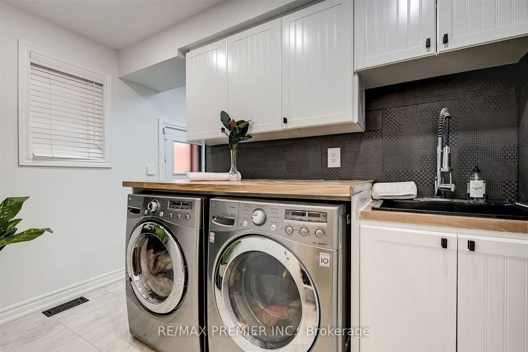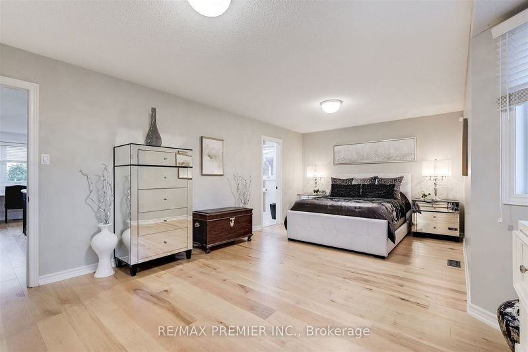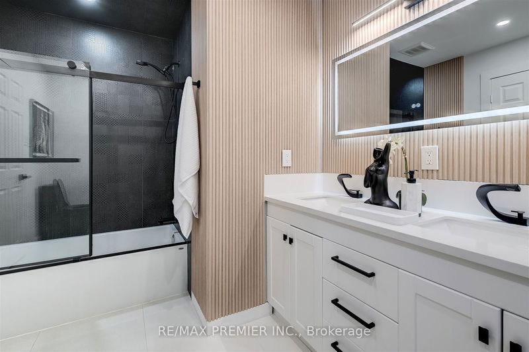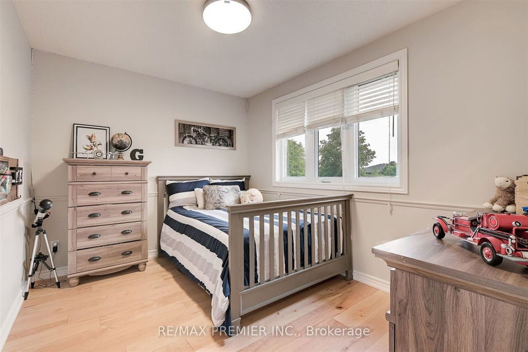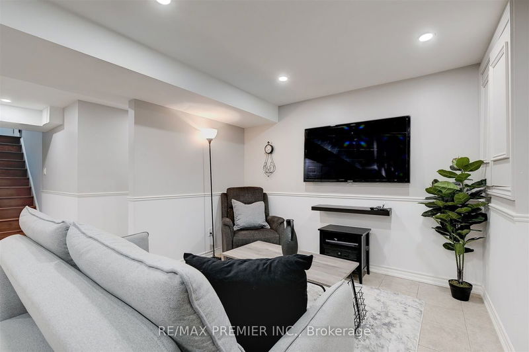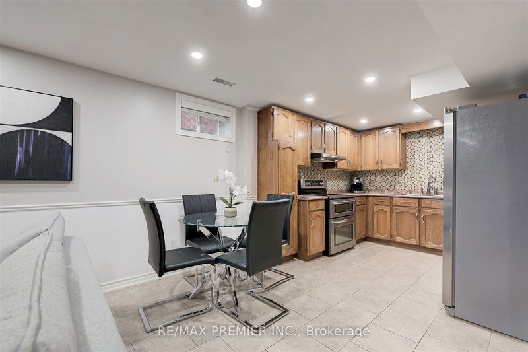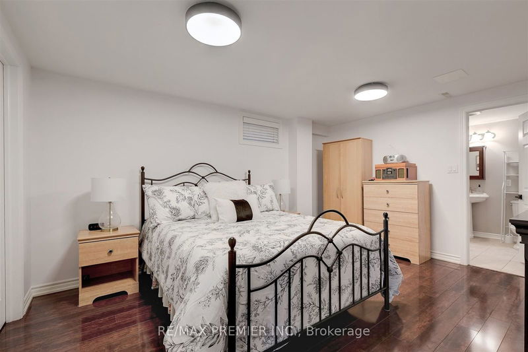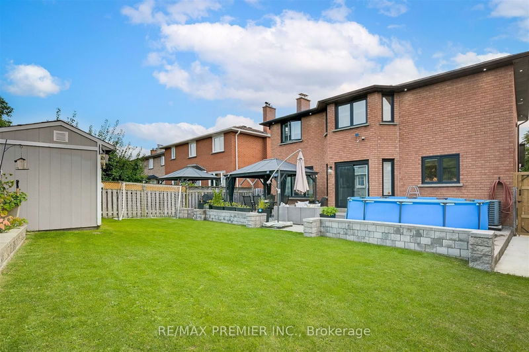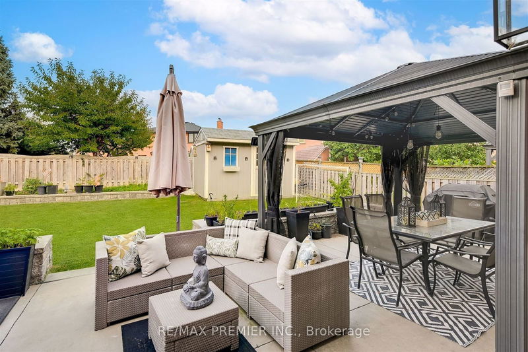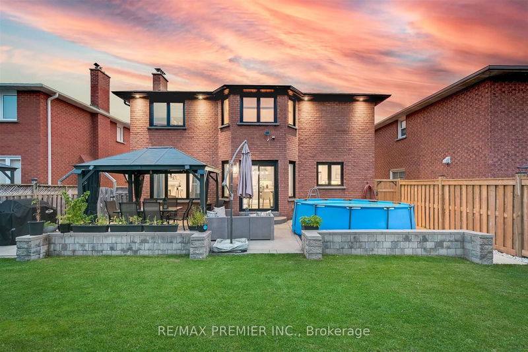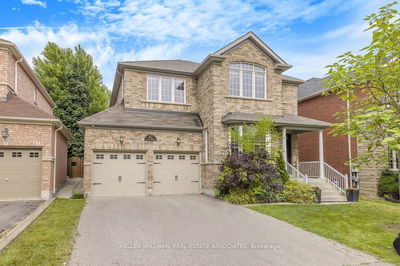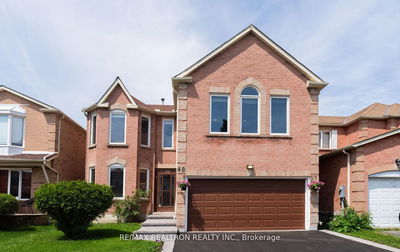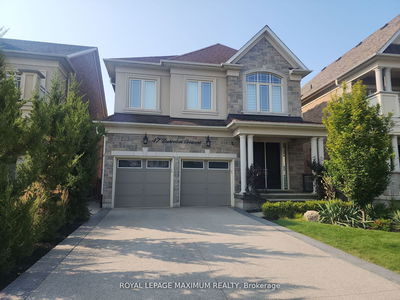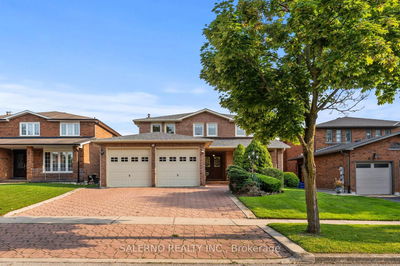Look no further! This gorgeous 4-bedroom, 4-bathroom family home sits on a large premium lot & is loaded with upgrades. The custom kitchen boasts refaced cabinets, S/S appliances, new backsplash, undermount lighting & porcelain tiles. Enjoy smooth ceilings, pot lights, & brand new maple floors extending to the second floor. The master ensuite has been updated with Italian carbon porcelain tiles. Elegant feature walls, wainscoting & crown mouldings enhance the beauty of this home blending classic charm with modern elegance. The separate side entrance leads to a fully finished basement with a 2nd kitchen, two spacious bedrooms with W/I closets & a large rec room perfect for an in-law suite or rental income. Outside, the custom concrete patio is ideal for entertaining, complete with an above-ground pool, gazebo, & shed. A concrete perimeter, exterior pot lights & extended driveway finish off this exceptional home. Move-in ready, its just waiting for its next proud owner!
Property Features
- Date Listed: Tuesday, September 17, 2024
- Virtual Tour: View Virtual Tour for 53 Belair Way
- City: Vaughan
- Neighborhood: East Woodbridge
- Major Intersection: Weston Rd/ Chancellor Dr.
- Kitchen: Porcelain Floor, Stainless Steel Appl, Granite Counter
- Family Room: Hardwood Floor, Fireplace, Large Window
- Living Room: Hardwood Floor, Combined W/Dining, Pot Lights
- Kitchen: Ceramic Floor, Stainless Steel Appl, Pot Lights
- Listing Brokerage: Re/Max Premier Inc. - Disclaimer: The information contained in this listing has not been verified by Re/Max Premier Inc. and should be verified by the buyer.




