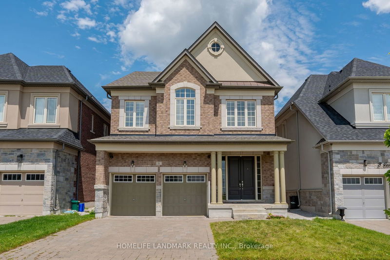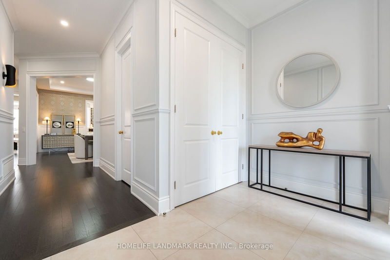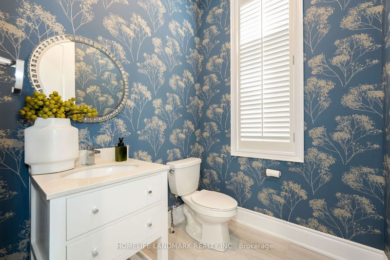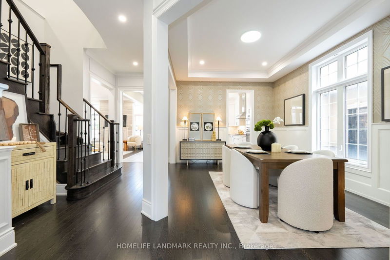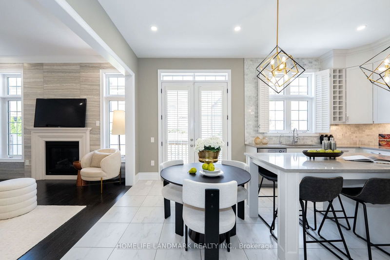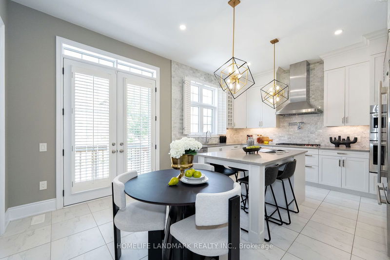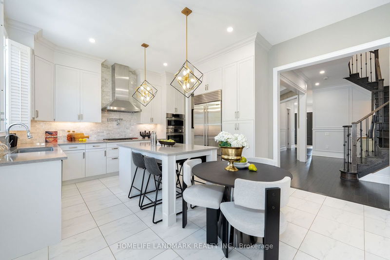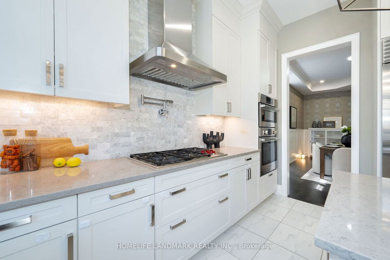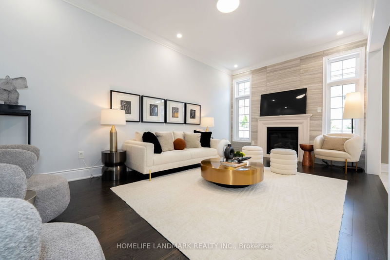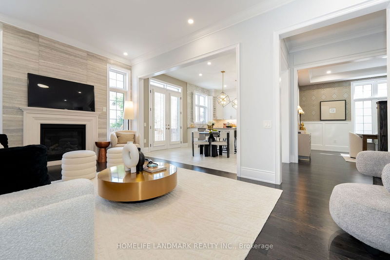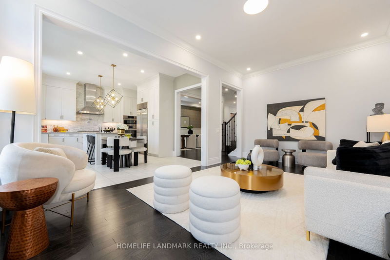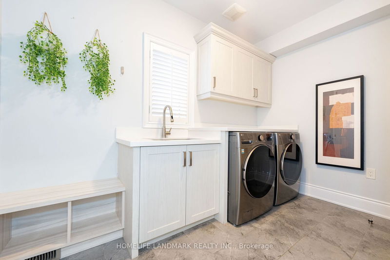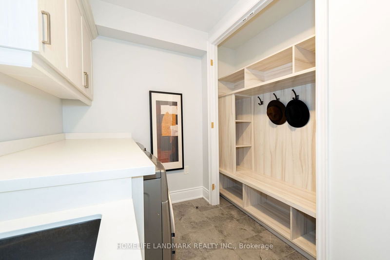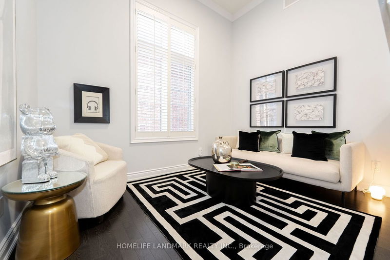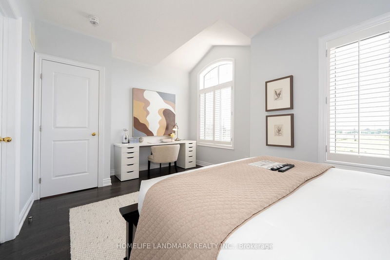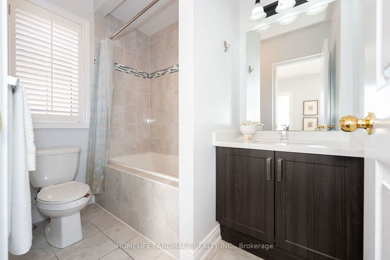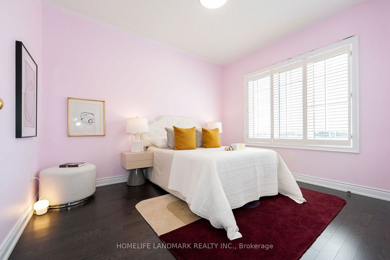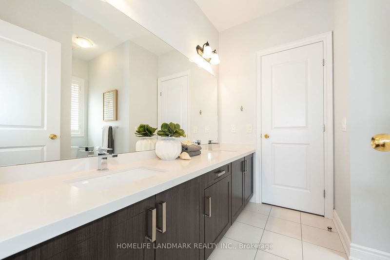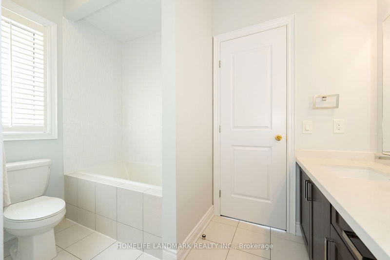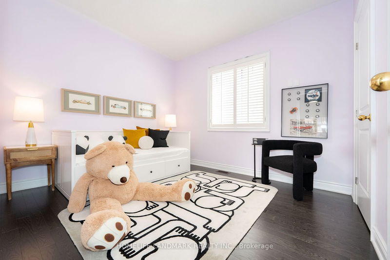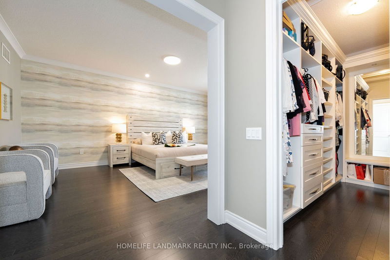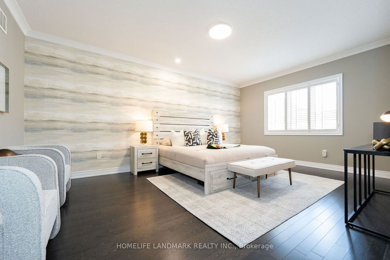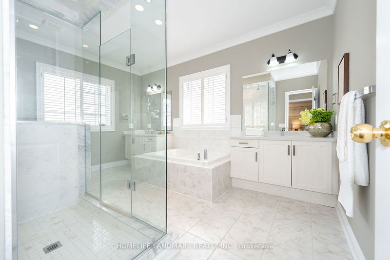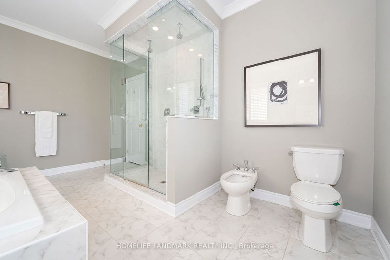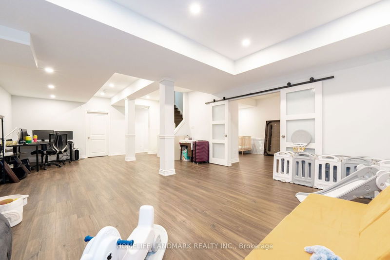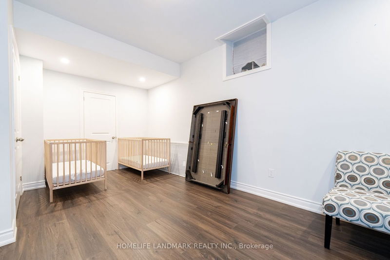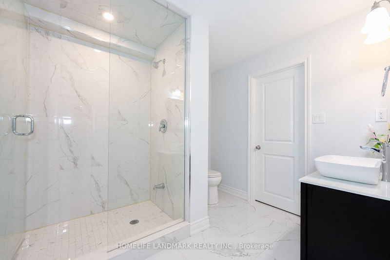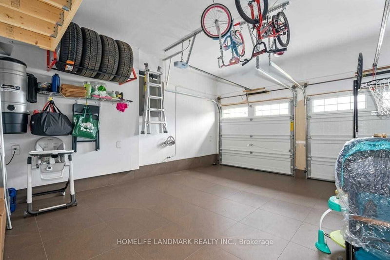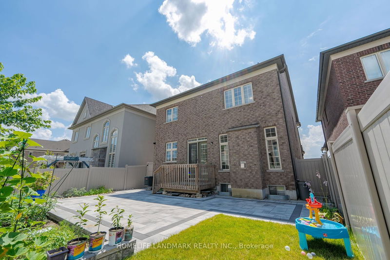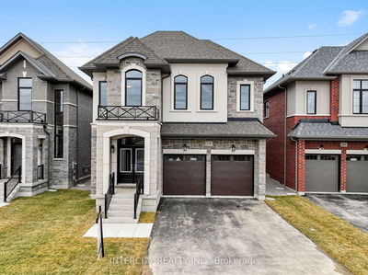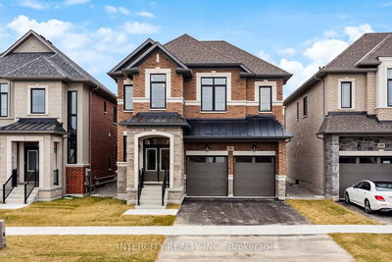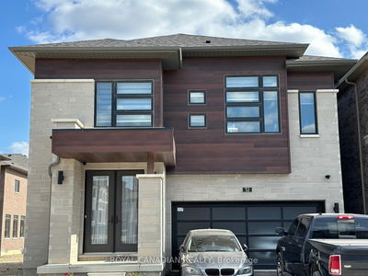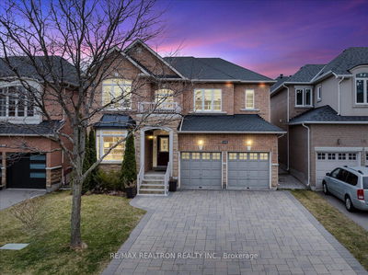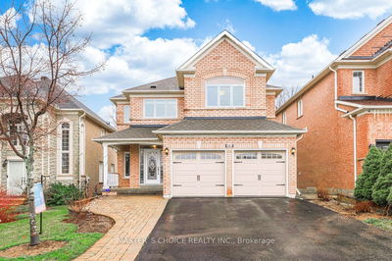Stunning 4 Bed/5 Bath Kleinburg Hills Estate With Approximately 3000 Sq Ft+1000 Sq Ft Finished Basement With 5th Bed & Ensuite Bath. This Home Has An Extensive List Of Upgrades, Just Move In And Enjoy. True Chefs Kitchen With High End Wolf Appliances, Extended Cabinets, Quartz Counters And Center Island. Custom Wainscot Panelling, Pot Lights T/O, Handmade Crown Moulding, Hardwood Floors T/O, Custom Staircase, Custom Cali Shutters, Designer Light Fixtures. 3 Ensuite On Upper Level,Massive W/I Closet In Primary,Central Vac, Full Cctv, Brand New Humidifier, Water Softener, Reverse Osmosis Filtered Water, 10 Foot Ceilings On Main Floor And 9 Ft On Lower And Upper Floors, Fabulous Loft Area For Your Office Or Kids Playroom. Finished Garage With Tiled Floors. Well Appointed Floor Plan Perfect For A Large Family, Don't Miss This Opportunity And Book Your Tour Today. All Elfs & Cali Shutters, Custom Extended Cabinets, Pot Lights Throughout, Wolf Gas Cooktop, Subzero B/I Fridge, S/S D/W, S/S Wo
Property Features
- Date Listed: Saturday, July 13, 2024
- Virtual Tour: View Virtual Tour for 6 Condor Way
- City: Vaughan
- Neighborhood: Kleinburg
- Full Address: 6 Condor Way, Vaughan, L0J 1C0, Ontario, Canada
- Kitchen: Quartz Counter, Centre Island, B/I Appliances
- Family Room: Gas Fireplace, Hardwood Floor, Pot Lights
- Listing Brokerage: Homelife Landmark Realty Inc. - Disclaimer: The information contained in this listing has not been verified by Homelife Landmark Realty Inc. and should be verified by the buyer.

