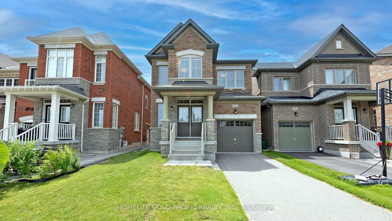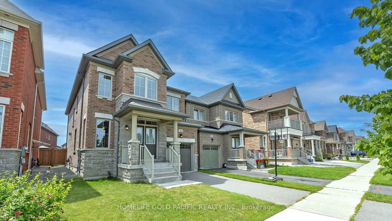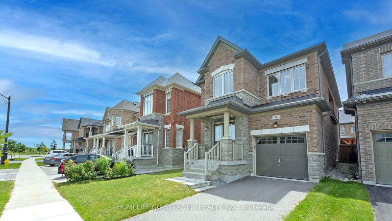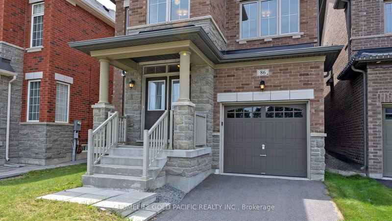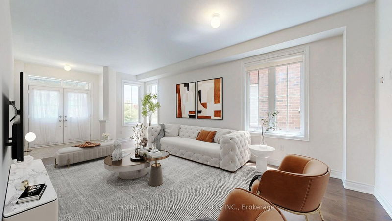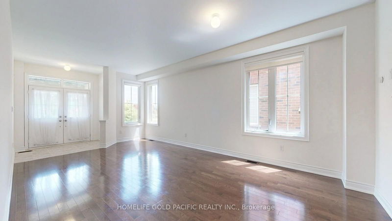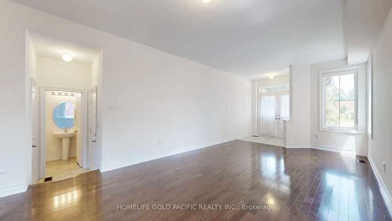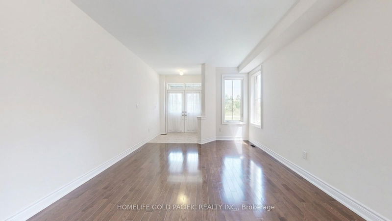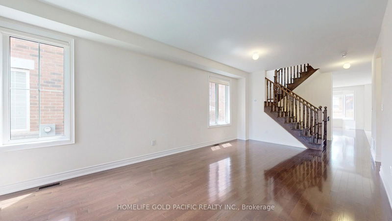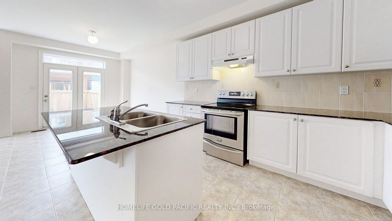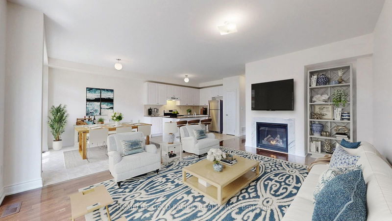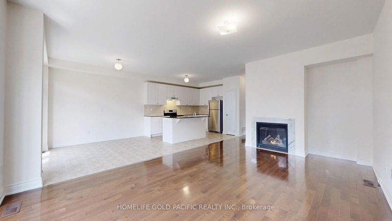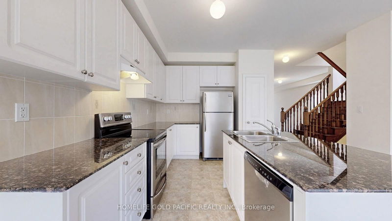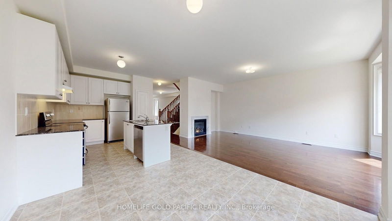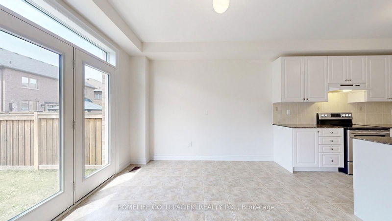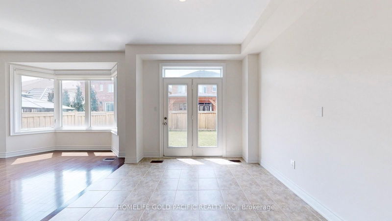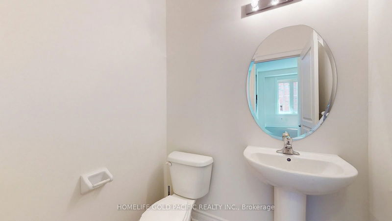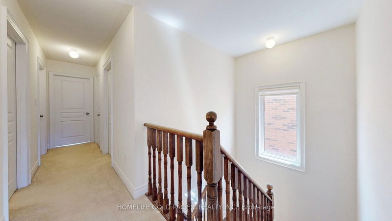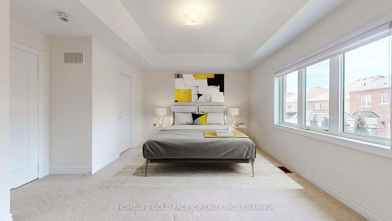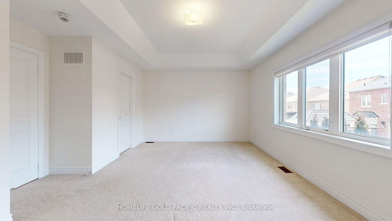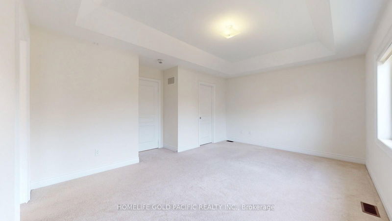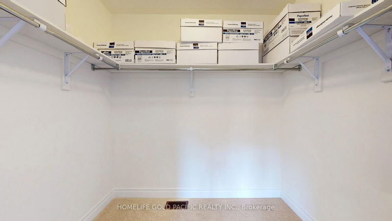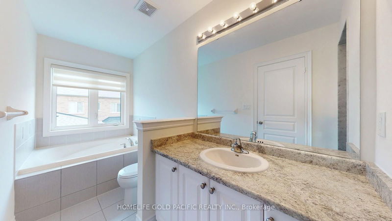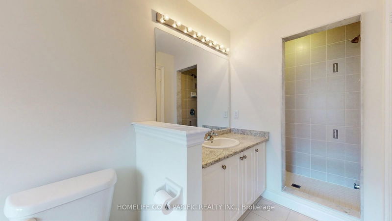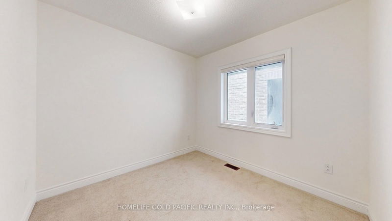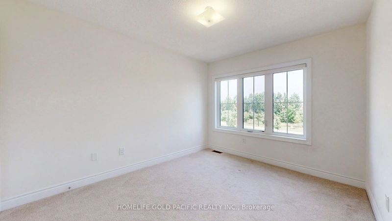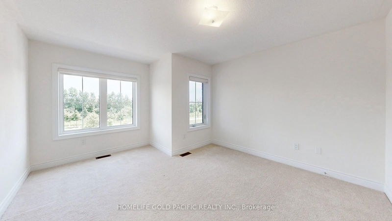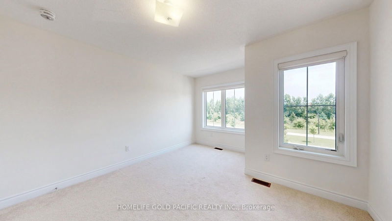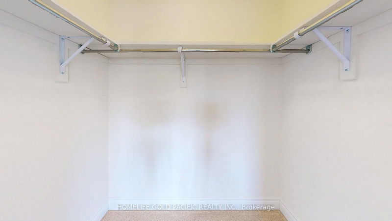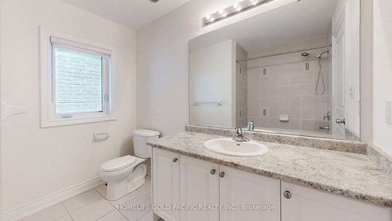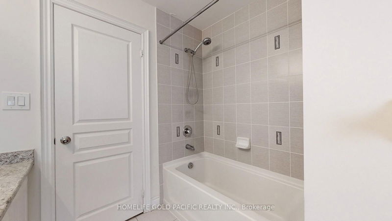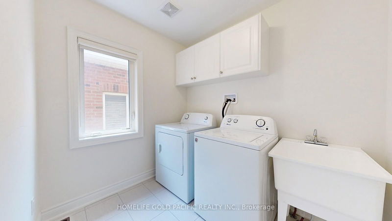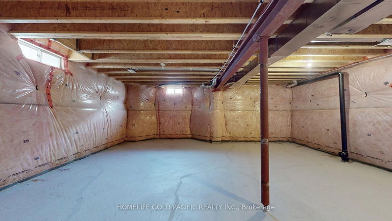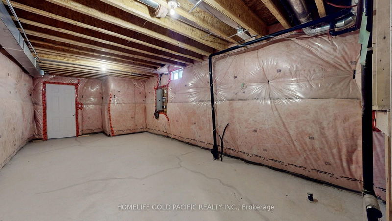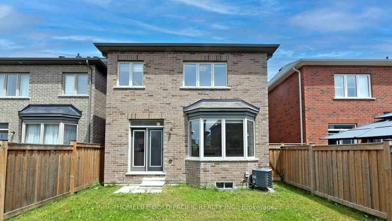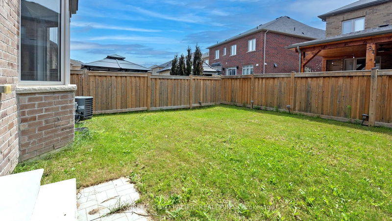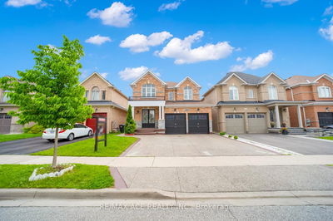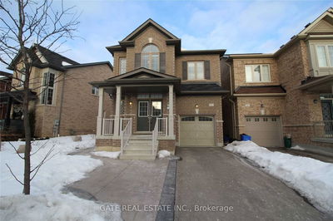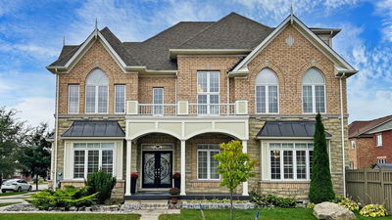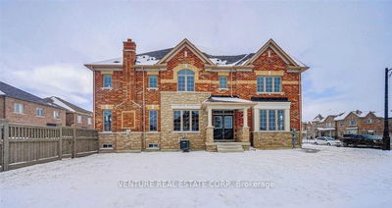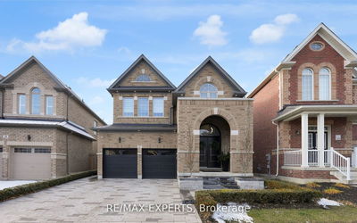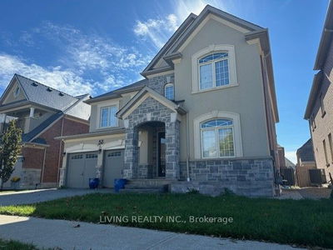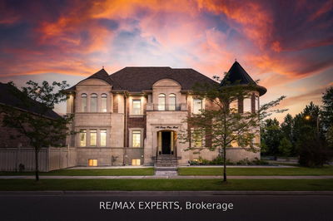Gorgeous 4 bedroom detached home by Fieldgate , Nestled In The Coveted Kleinburg Neighborhood. Boasting Appx 2200 Sq Ft, Great Curb Appeal With Brick & Stone Exterior, Covered porch, Double Doors entrance, 9 feet ceiling MF, Fantastic delightful Open Concept layout Perfect For Entertaining Family & Friends.Gleaming oak Hardwood Floors , elegant oak stairs with window, Chef Inspired eat in Kitchen featuring Stainless Steel Appliances, granite Counters & island, Backsplash, Breakfast Bar & Walk-Out To fully fenced yard. Bright open Family Room With Gas Fireplace next by kitchen. Amazing Master Retreat With Walk-In Closet, 4 Piece Ensuite w/soaker tub and separate shower stall, second floor laundry room with sink and window. Close To Schools, Parks & hwy 427, future longo s and shopping plaza. You don't want to miss to call this your home.
Property Features
- Date Listed: Monday, August 12, 2024
- Virtual Tour: View Virtual Tour for 86 Mactier Drive
- City: Vaughan
- Neighborhood: Kleinburg
- Major Intersection: Hwy 427/ Major Mackenzie Dr west
- Full Address: 86 Mactier Drive, Vaughan, L0J 1C0, Ontario, Canada
- Living Room: Hardwood Floor, Open Concept, Combined W/Dining
- Kitchen: Eat-In Kitchen, Granite Counter, W/O To Yard
- Family Room: Hardwood Floor, Gas Fireplace, Window
- Listing Brokerage: Homelife Gold Pacific Realty Inc. - Disclaimer: The information contained in this listing has not been verified by Homelife Gold Pacific Realty Inc. and should be verified by the buyer.

