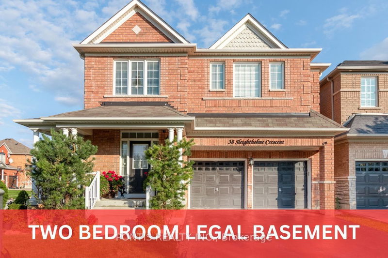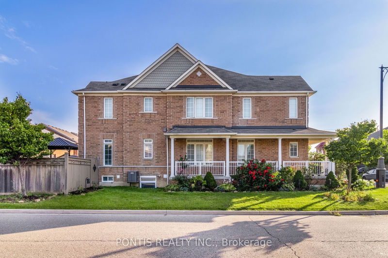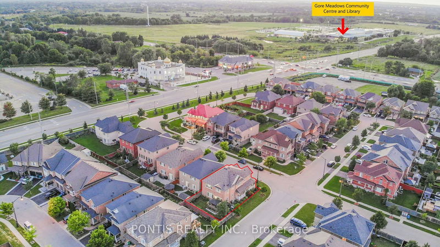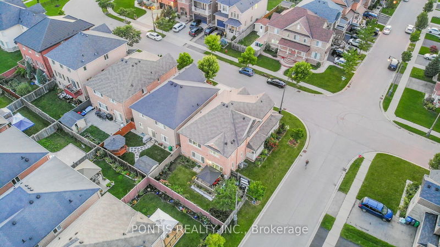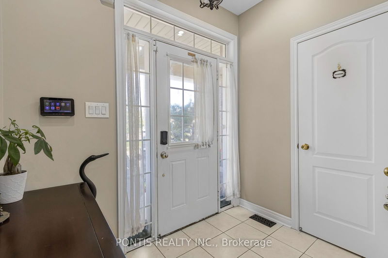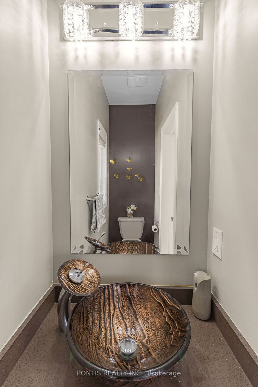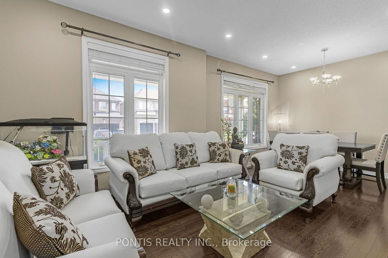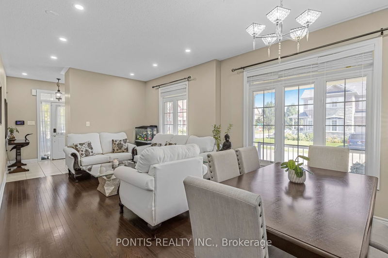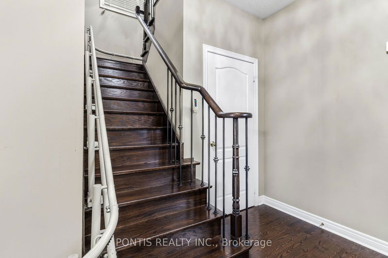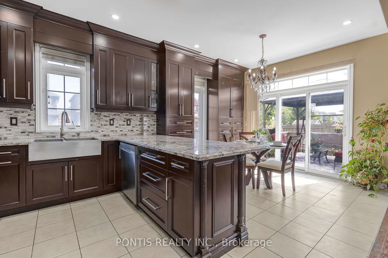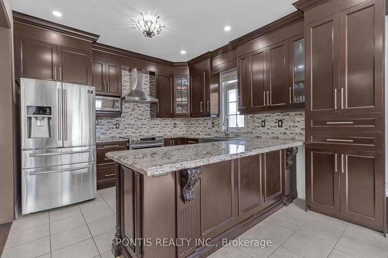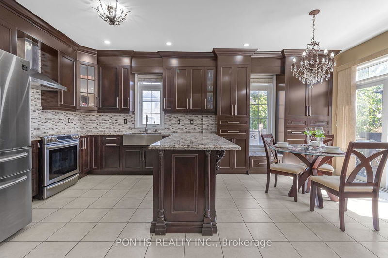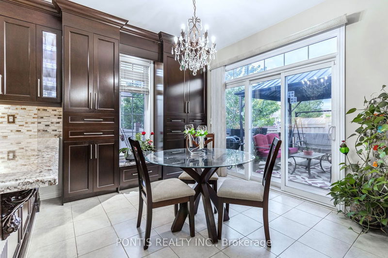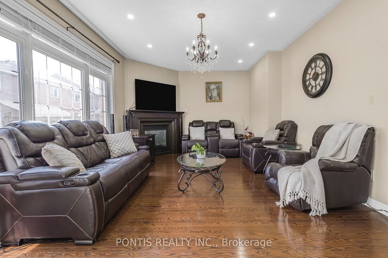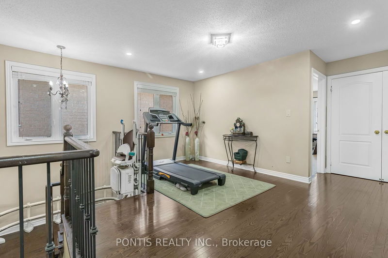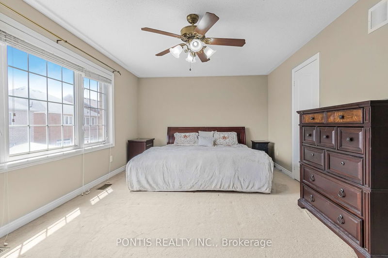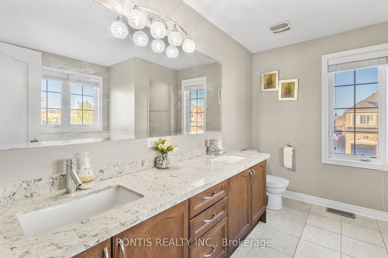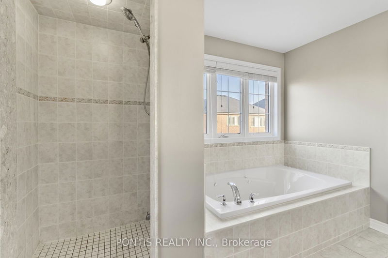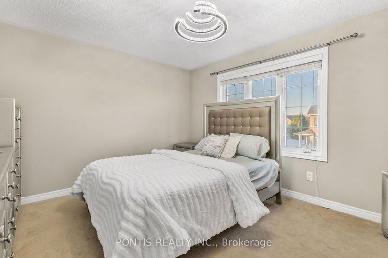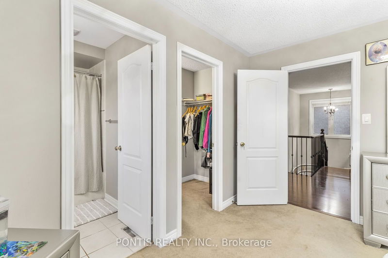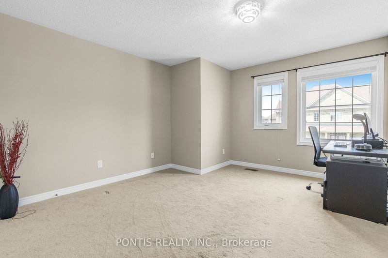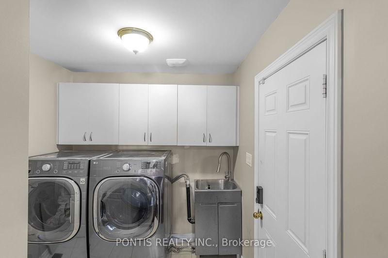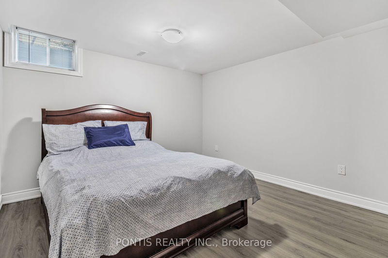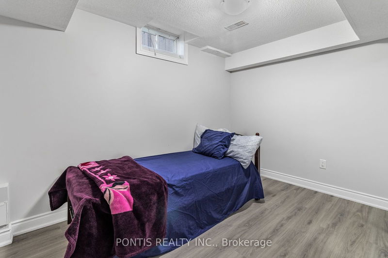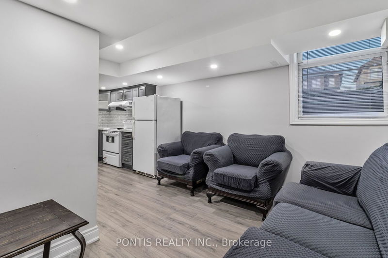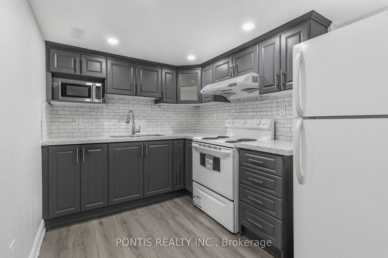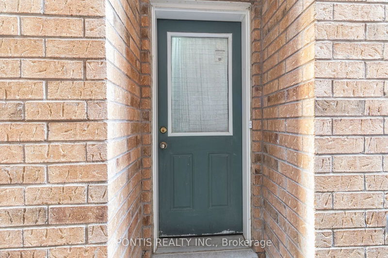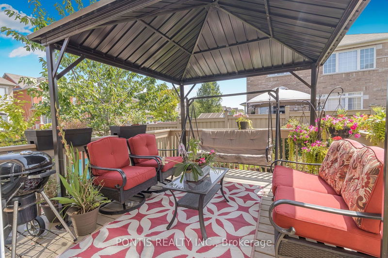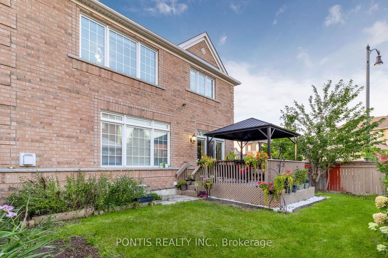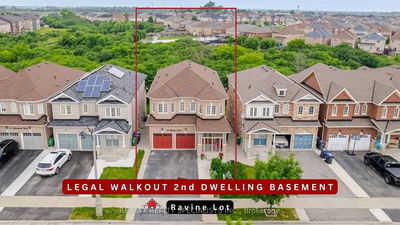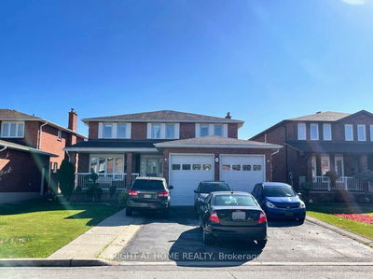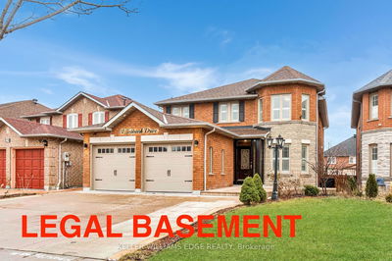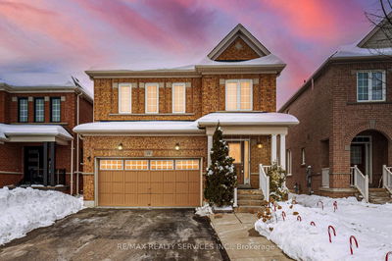Welcome to 38 Sleightholme Crescent, a stunning home situated on a premium corner lot in the prestigious East Brampton. This fully detached, luxurious residence features a legal finished basement with a separate entrance, providing ample living space and privacy. The main floor offers a separate family room, combined living and dining area, all with elegant hardwood flooring and 9-foot ceilings. The upgraded kitchen boasts granite countertops, a backsplash, and stainless steel appliances. For added convenience, the home includes a built-in chairlift for easy access between floors. The second floor hosts four spacious bedrooms, including a master with a walk-in closet, and three full bathrooms. A versatile loft space completes this level.
Property Features
- Date Listed: Tuesday, August 27, 2024
- Virtual Tour: View Virtual Tour for 38 Sleightholme Crescent
- City: Brampton
- Neighborhood: Bram East
- Major Intersection: THE GORE ROAD AND CASTLEMORE
- Living Room: Hardwood Floor, Large Window, Pot Lights
- Family Room: Hardwood Floor, Large Window, Fireplace
- Kitchen: Porcelain Floor, Granite Counter, Stainless Steel Appl
- Kitchen: Vinyl Floor, Window, Pot Lights
- Listing Brokerage: Pontis Realty Inc. - Disclaimer: The information contained in this listing has not been verified by Pontis Realty Inc. and should be verified by the buyer.

