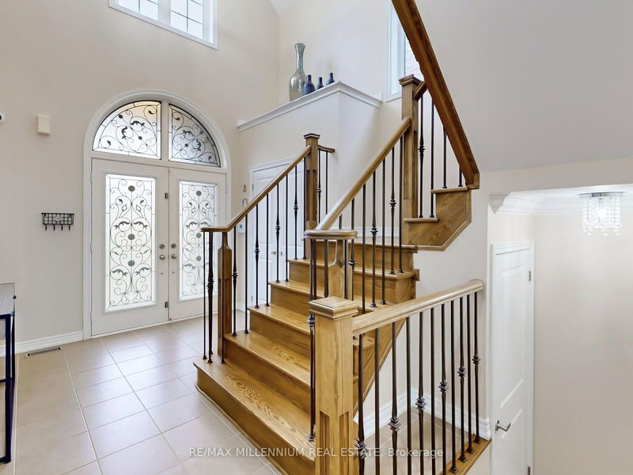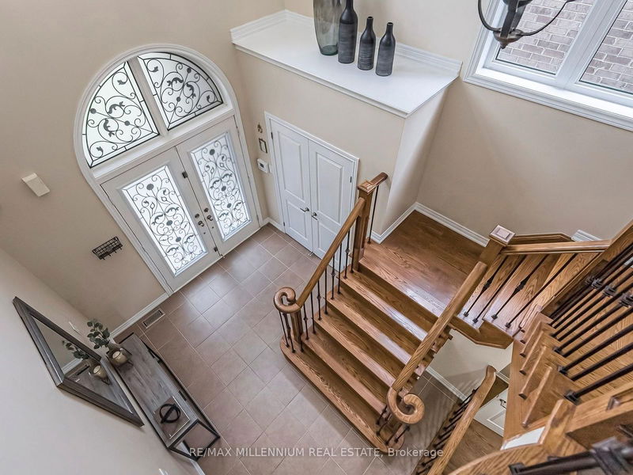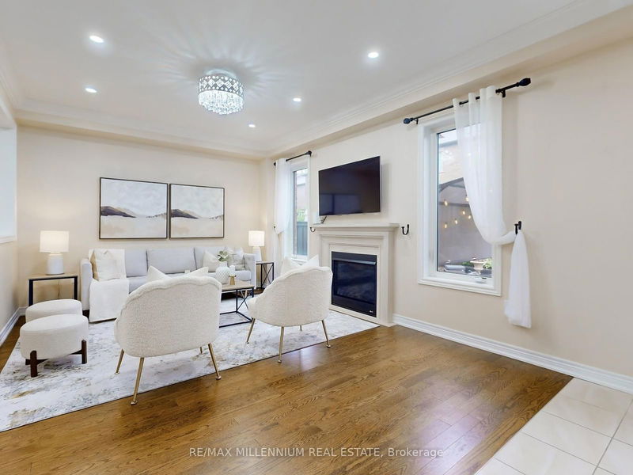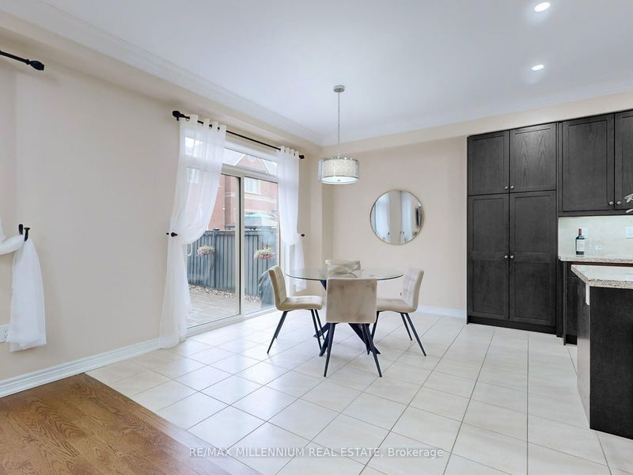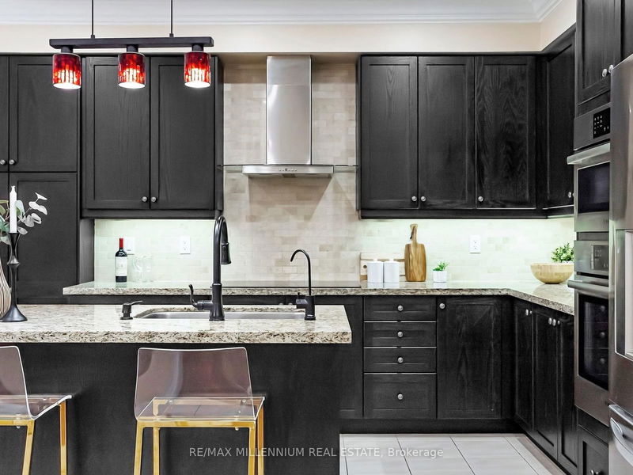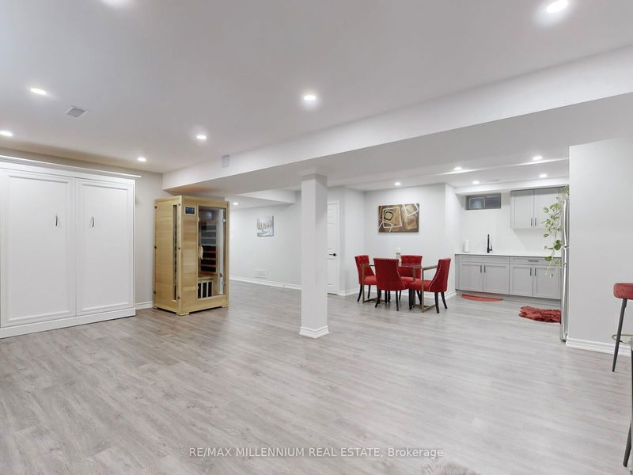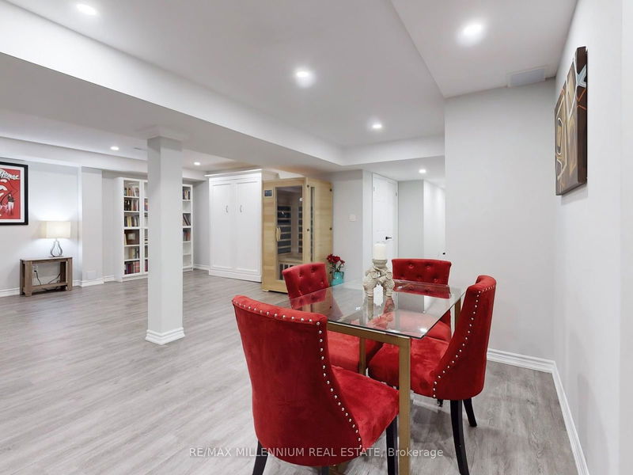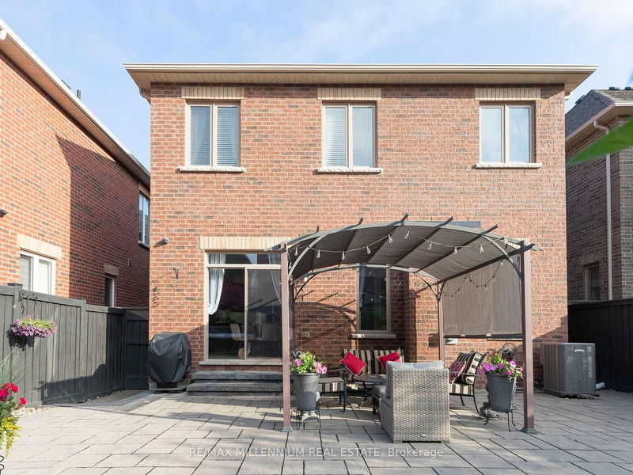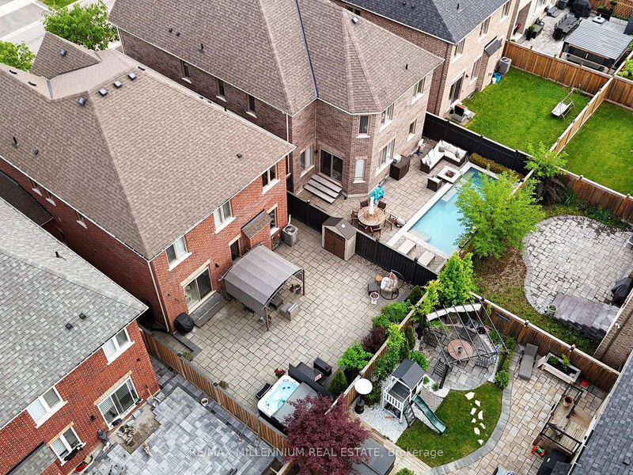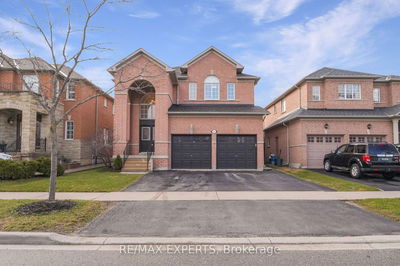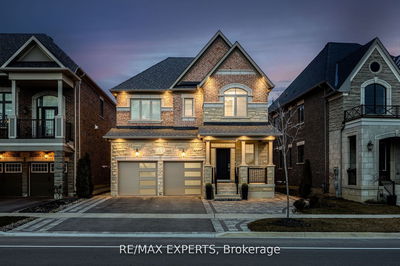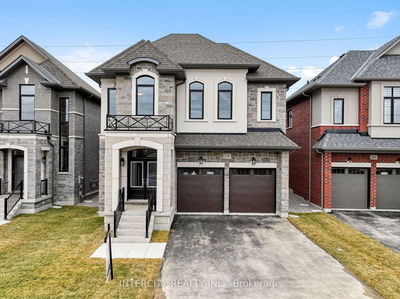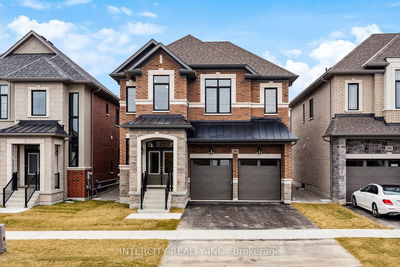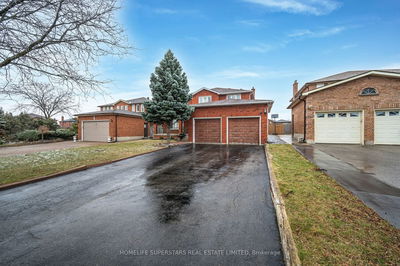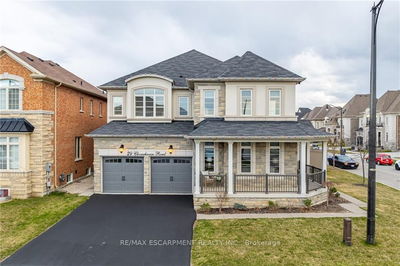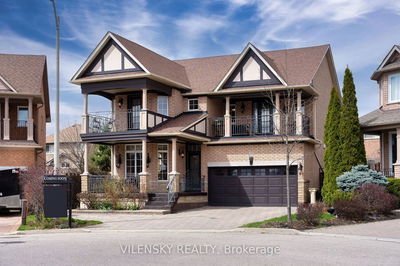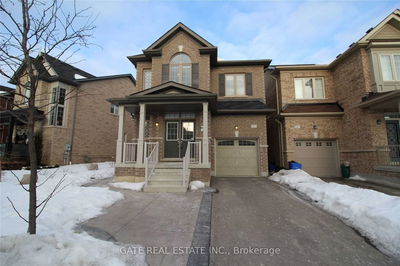Magnificent 4 Bedroom 4 Washroom Detached, offers over 2600 sqft of luxurious living space, plus a professionally finished basement with an in-law suite. Countless upgrades included: upgraded appliances & hood fan , under cabinet molding & valance lighting, granite countertop, culligan water filter system in Kitchen. Gas fireplace, pot lights in family room, tons of pot lights throughout the house. All bathrooms have Quartz counters. Master Ensuite has a Rain shower with jets & berkeley filter, frameless shower. Bright 9 feet ceiling on both floors. Crown molding throughout the house. Newer engineered hard wood floor on 2d floor. Gleaming Oak stairs with Iron Pickets. Fully landscaped front, side & backyard, outdoor pot lights, Extended Paved 5 car parking on driveway plus 2 in garage. Central vacuum, built in Murphy bed in open concept basement along with full bath & kitchen in basement. Unlimited entertainment with Pergola & hot tub in backyard and much more features to view.
Property Features
- Date Listed: Tuesday, June 11, 2024
- Virtual Tour: View Virtual Tour for 74 Kincardine Street
- City: Vaughan
- Neighborhood: Kleinburg
- Major Intersection: Major Mackenzie Dr & Hwy 27
- Full Address: 74 Kincardine Street, Vaughan, L4H 4H7, Ontario, Canada
- Family Room: Gas Fireplace, Hardwood Floor, Open Concept
- Kitchen: B/I Appliances, Ceramic Floor
- Kitchen: Vinyl Floor, Open Concept
- Listing Brokerage: Re/Max Millennium Real Estate - Disclaimer: The information contained in this listing has not been verified by Re/Max Millennium Real Estate and should be verified by the buyer.


