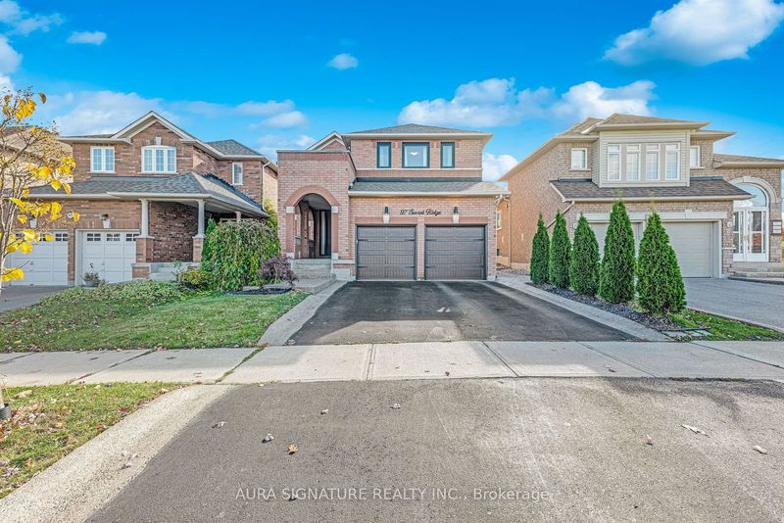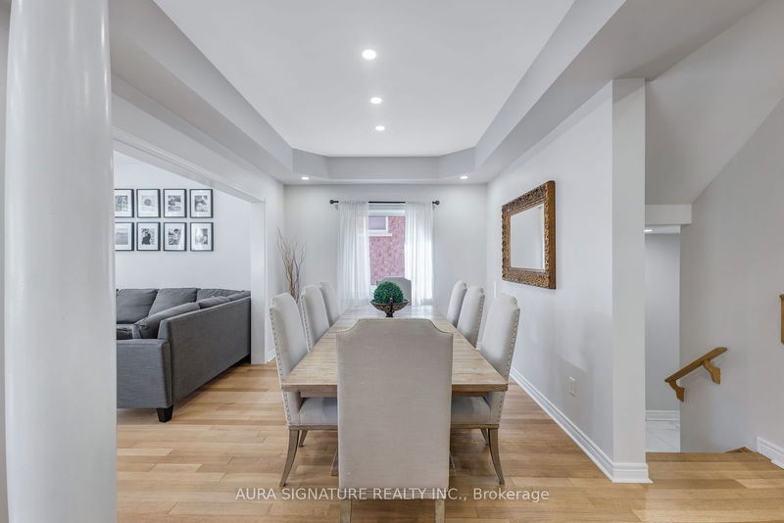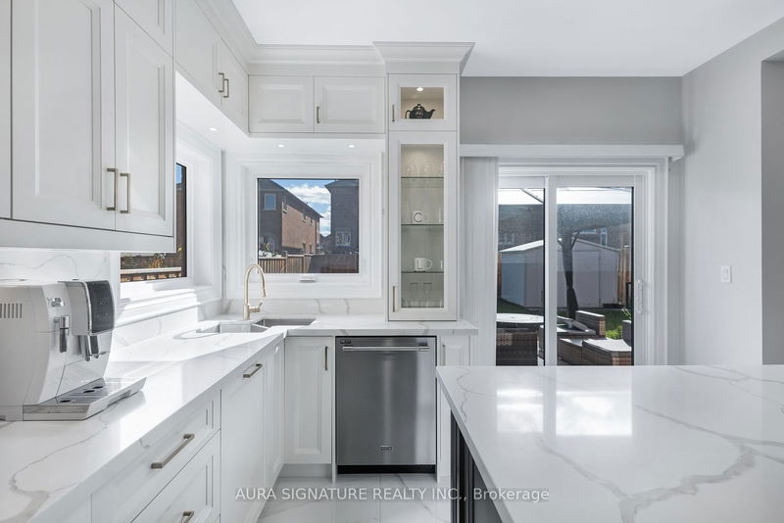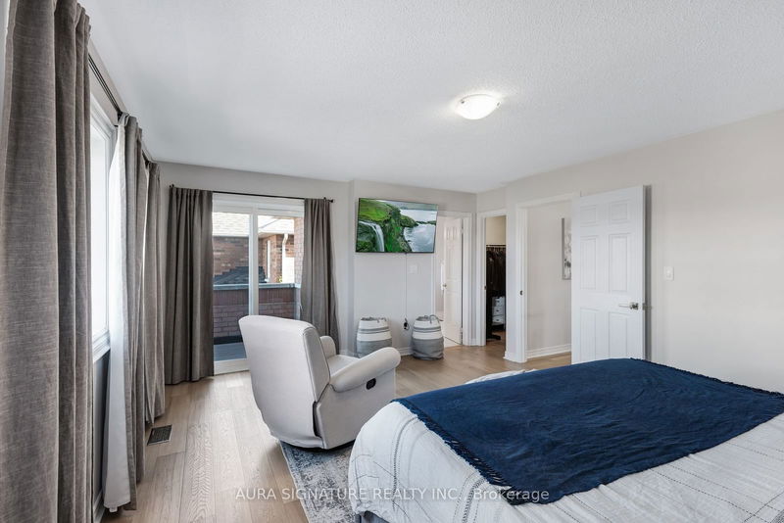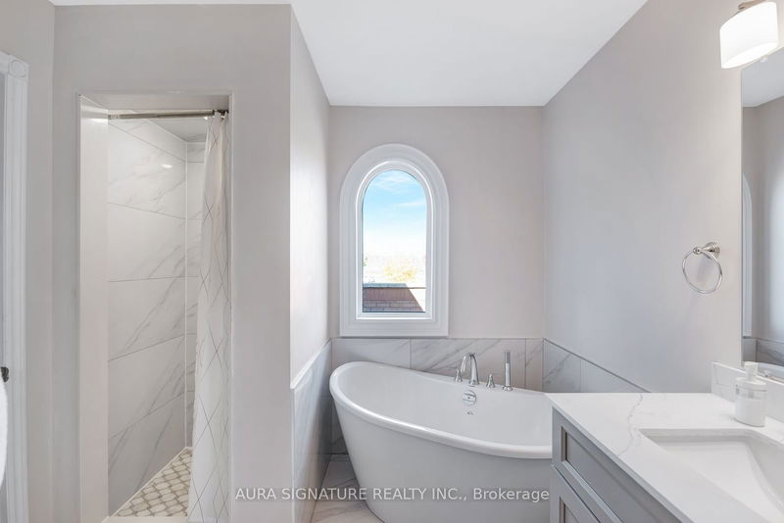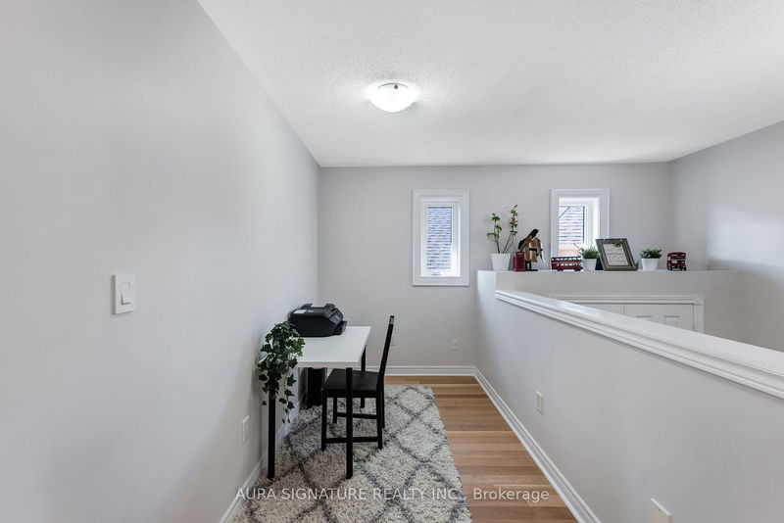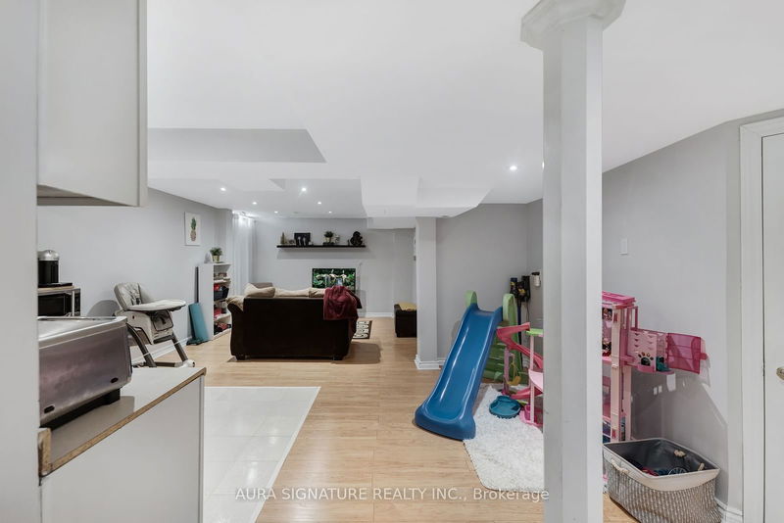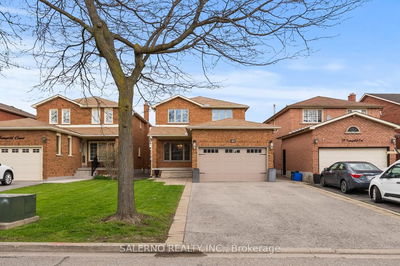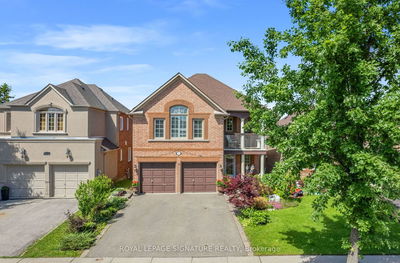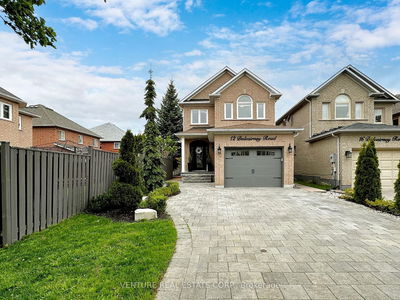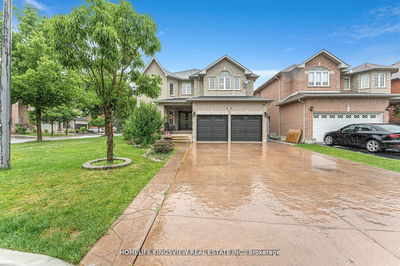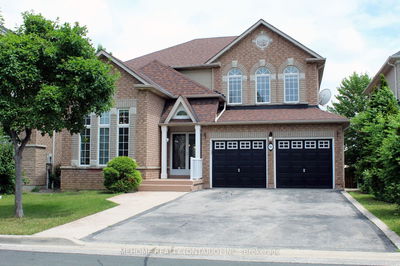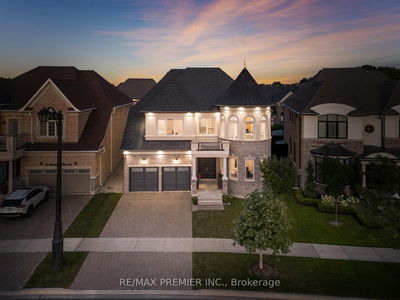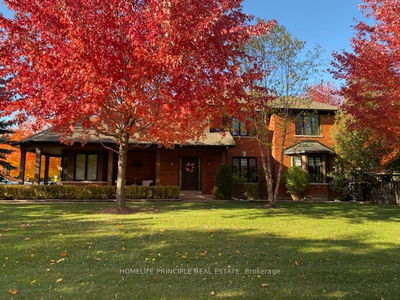Welcome To This Bright & Spacious 4 Bedroom Detached Home Located In the Desirable Sonoma Heights. The Interior Offers A Spacious Well Thought out Floorplan. Great For Entertaining and Creating New Memories. A Modern Kitchen With Quartz Countertops Complimented By A Kitchen Island Featuring Drawers, Hidden Storage & A Bar Fridge. Hardwood Floors Thru Out Main & 2nd Floor. The Upper Level Features Spacious Bedrooms, Updated Bathrooms, And A Open Study Space. The Finished Lower Level Features A Kitchenette, Bathroom, Rec Room, and Guest Bedroom. Ideal For A In-Law Suite or Extended Family Staying Over. Great Curb Appeal. Close To Schools, Parks, and Shopping.
Property Features
- Date Listed: Thursday, July 25, 2024
- City: Vaughan
- Neighborhood: Sonoma Heights
- Major Intersection: Islington / Major Mackenzie
- Living Room: Hardwood Floor, Open Concept, Window
- Kitchen: Tile Floor, Modern Kitchen, Centre Island
- Family Room: Hardwood Floor, Fireplace, Window
- Listing Brokerage: Aura Signature Realty Inc. - Disclaimer: The information contained in this listing has not been verified by Aura Signature Realty Inc. and should be verified by the buyer.

