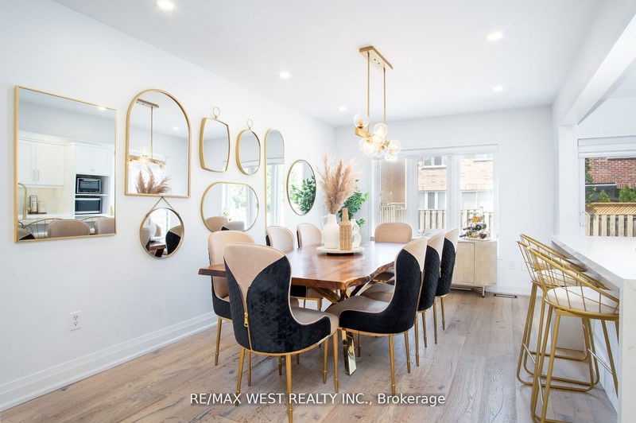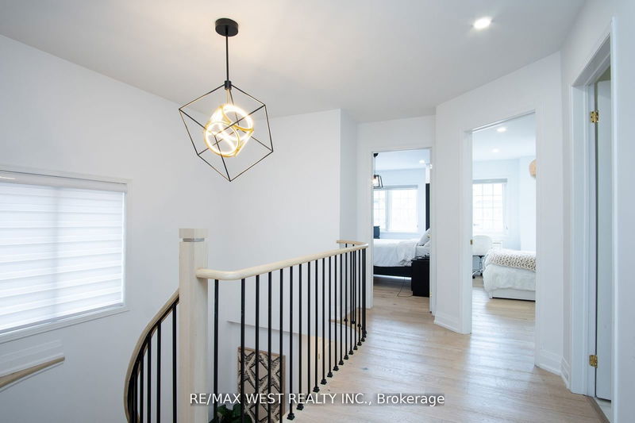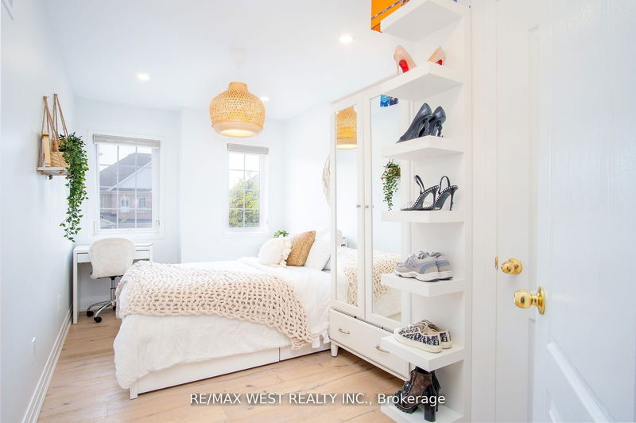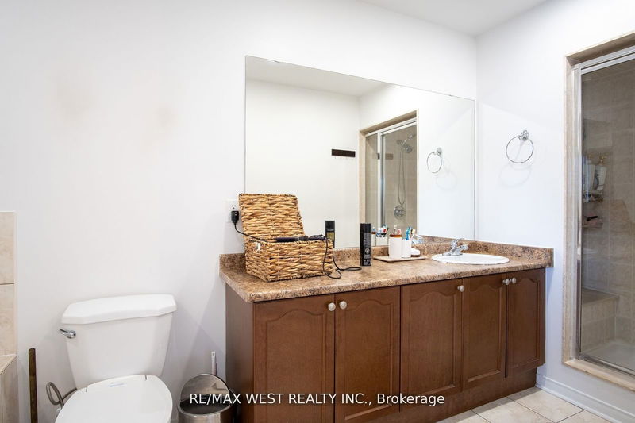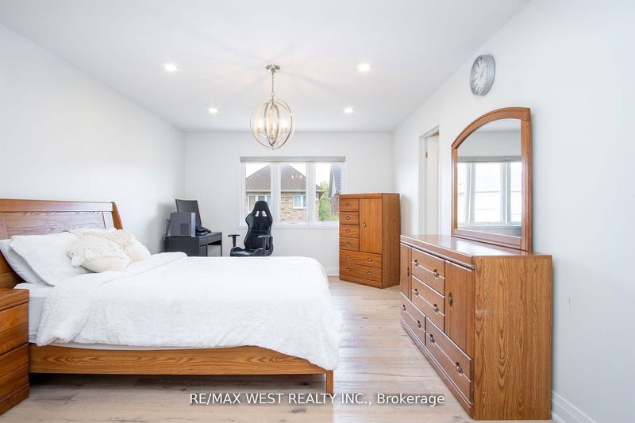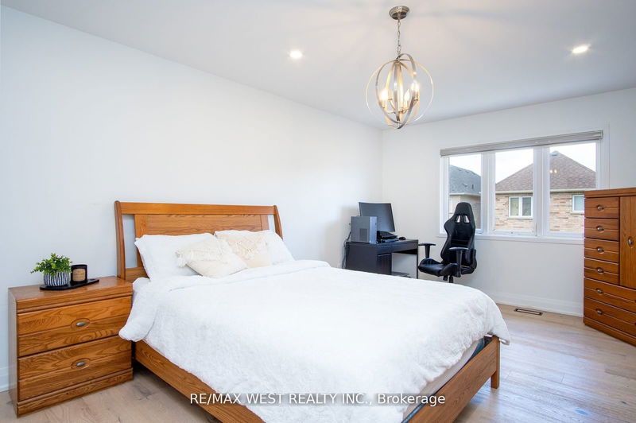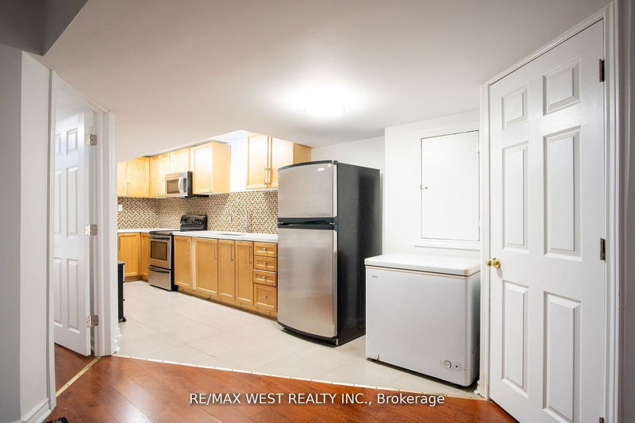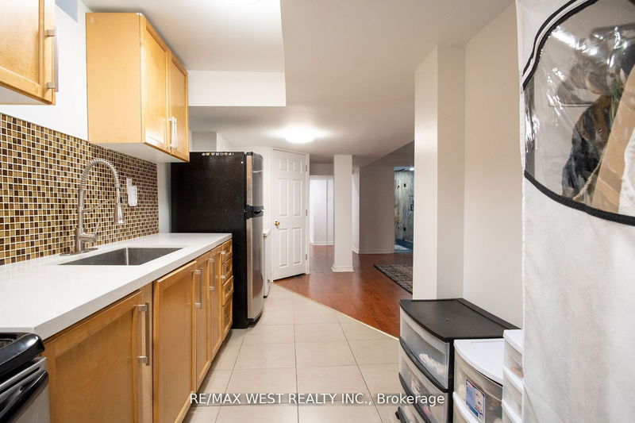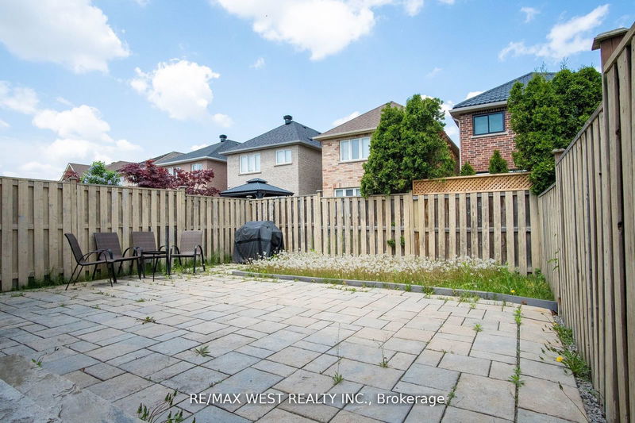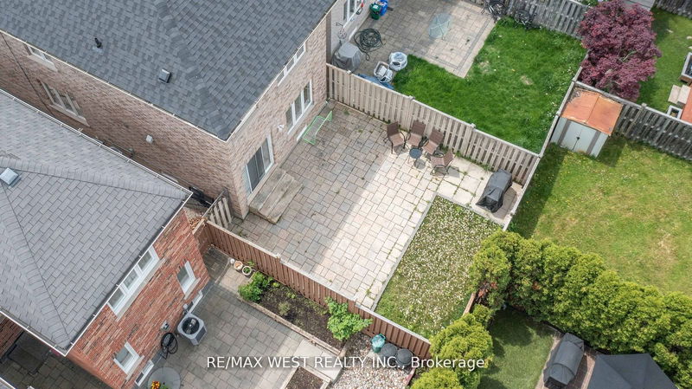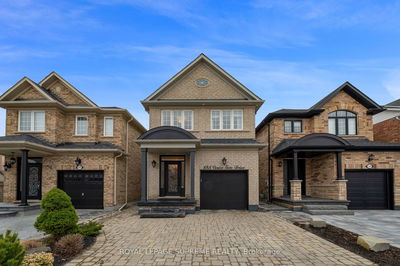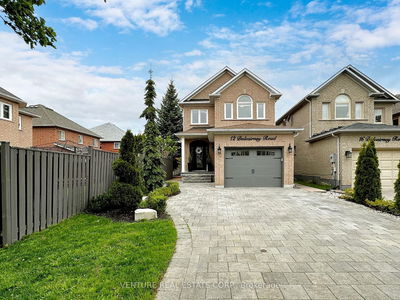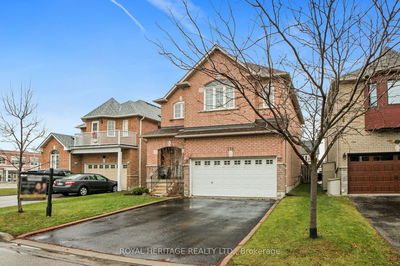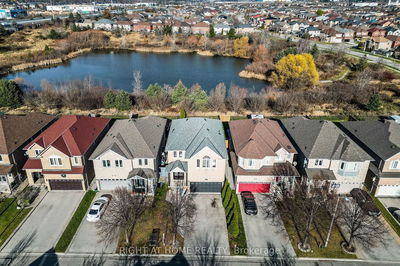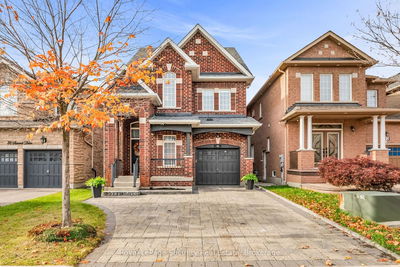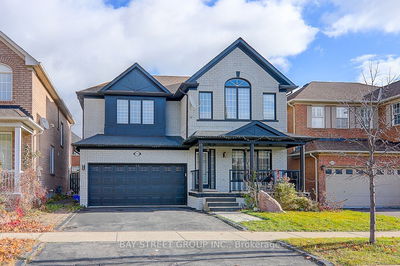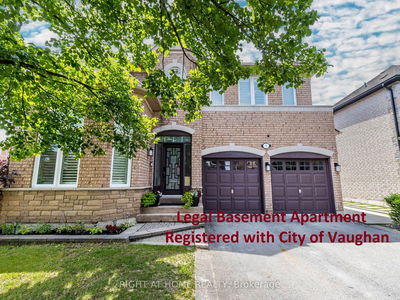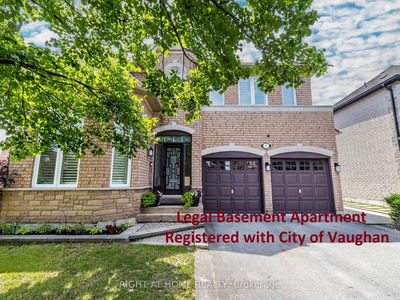Bright and full of natural light, located in the most prestigious pocket of Vellore Village. Sun drenched open concept functional layout, large eat-in kitchen with breakfast bar leading to oversized yard. Beautifully renovated with top notch and high end finishes. Engineered hardwood through out, gorgeous rainfall quarts island featured in the chef's kitchen, which is every home owner's dream. Spacious 4 bedrooms with large closets, professionally finished basement with 1 bedroom, kitchen and 3pc bath, Home is renovated from top to bottom! Exterior pot lights, extended driveway, 4-car parking, close to public transit, walking distance to schools, parks shopping and more! This is the end of your search, this is 117 Ozner Cres
Property Features
- Date Listed: Tuesday, June 11, 2024
- Virtual Tour: View Virtual Tour for 117 Ozner Crescent
- City: Vaughan
- Neighborhood: Vellore Village
- Major Intersection: Major Mackenzie And Hwy 400
- Family Room: Hardwood Floor, Open Concept, O/Looks Dining
- Kitchen: Ceramic Floor, Stainless Steel Appl, Backsplash
- Family Room: Laminate, Combined W/Kitchen
- Kitchen: Ceramic Floor
- Listing Brokerage: Re/Max West Realty Inc. - Disclaimer: The information contained in this listing has not been verified by Re/Max West Realty Inc. and should be verified by the buyer.












