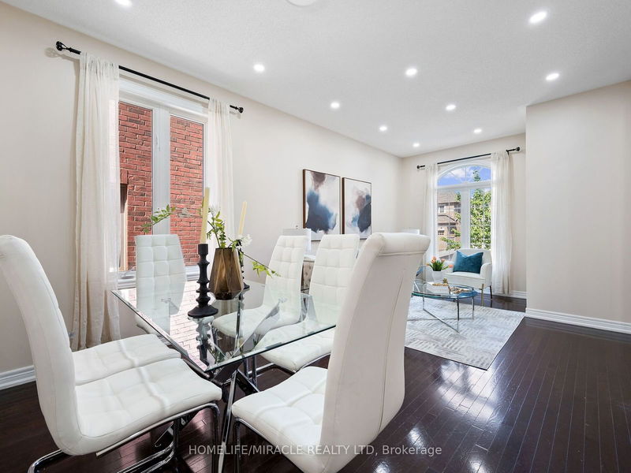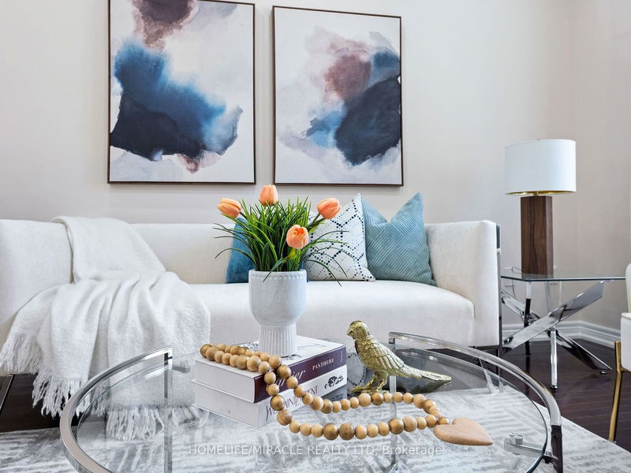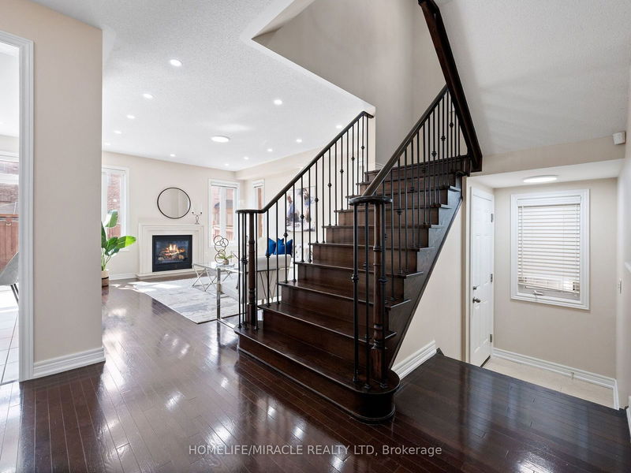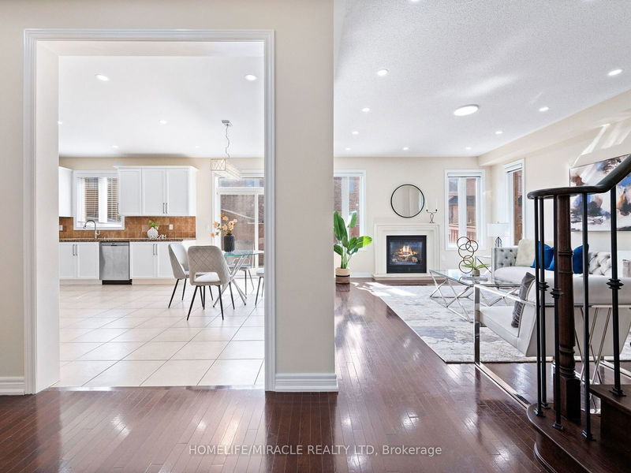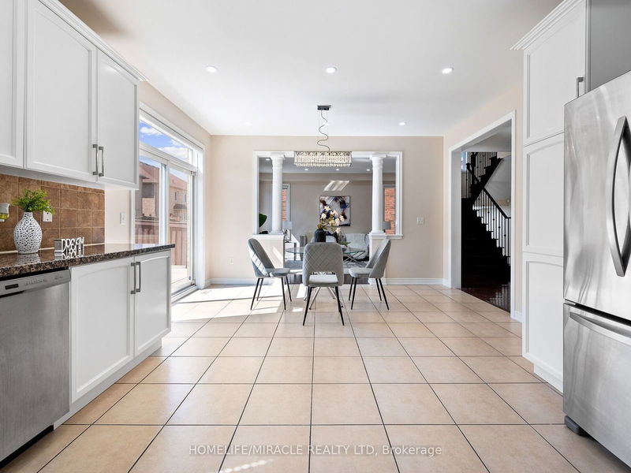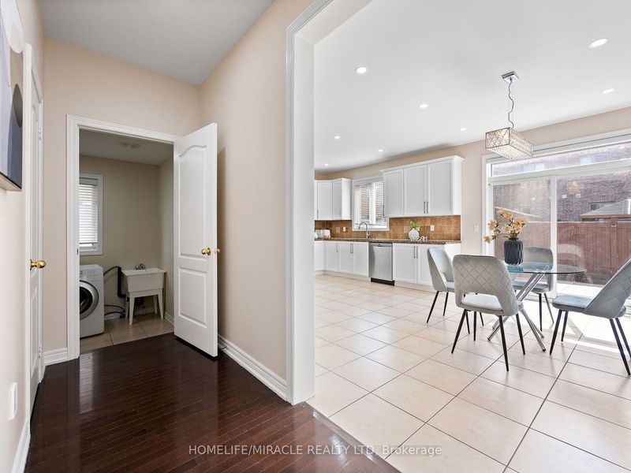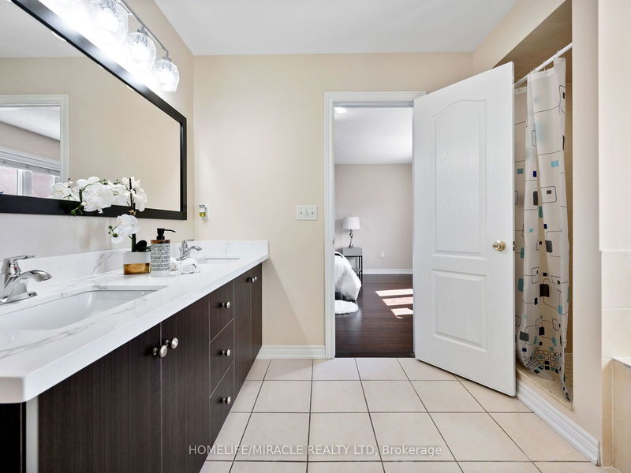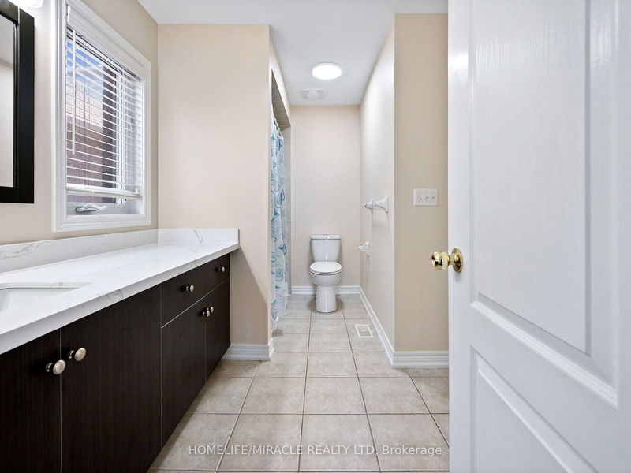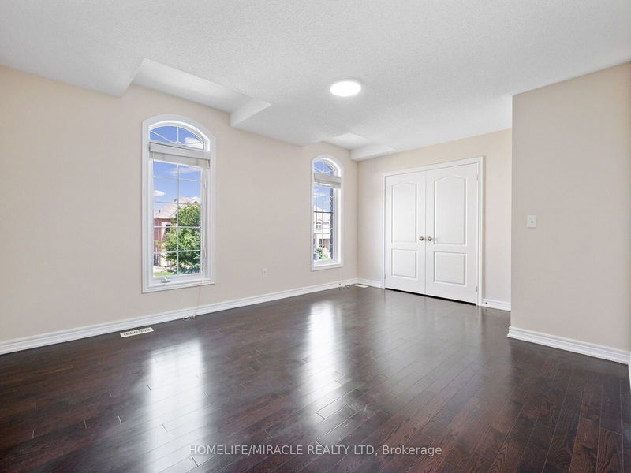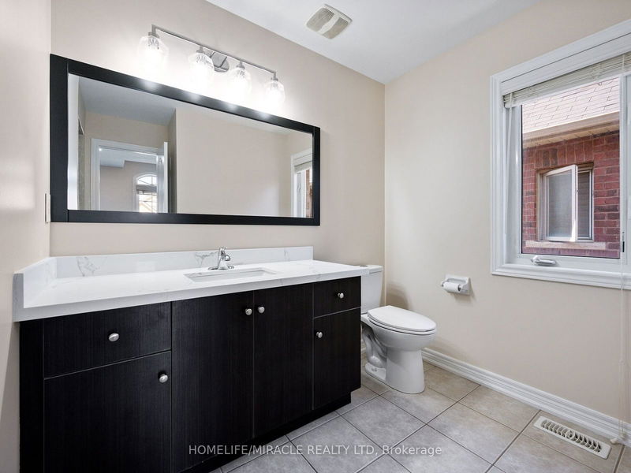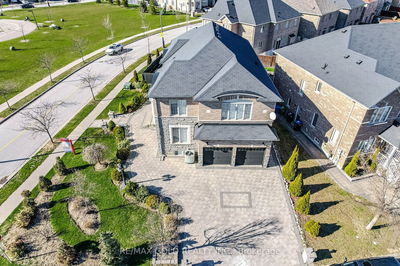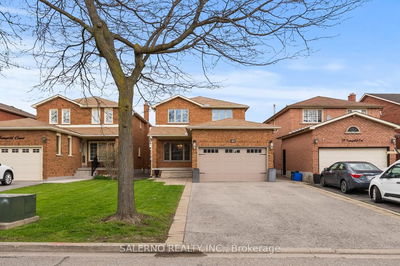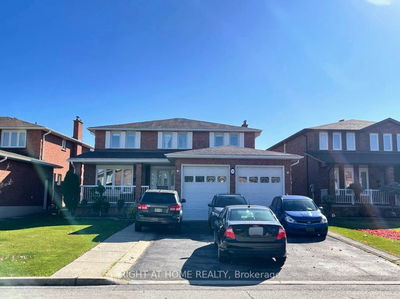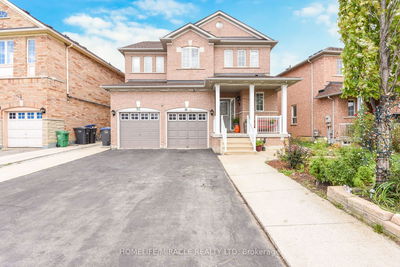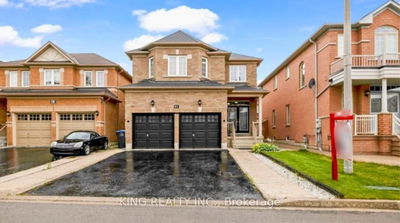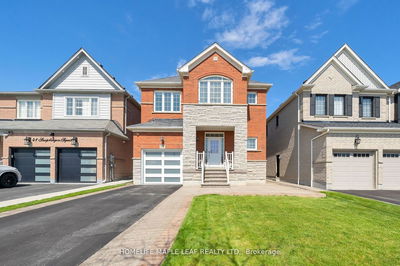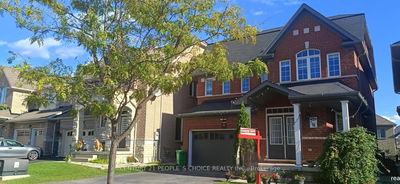Elegantly updated and freshly painted, this detached property offers approximately 3,736 sq ft of total living space. The home radiates brightness and charm, further enhanced by a three-bedroom registered legal basement apartment with a separate laundry. The updated dream kitchen offers abundant storage space and a generous breakfast area with a walkout to the backyard and a concrete patio. The expansive living/dining room, cozy family room with a gas fireplace overlooking the backyard, wrought iron spindles, updated washrooms and pot lights inside and out add to the appeal. The main floor also features a convenient laundry room and an entrance from the garage. Upstairs, the spacious bedrooms include a luxurious primary bedroom with a walk-in closet and a five-piece ensuite bathroom. The second bedroom has a four-piece ensuite, while the third and fourth bedrooms share a semi-ensuite. With a widened driveway, this remarkable property is a must-see!
Property Features
- Date Listed: Thursday, August 29, 2024
- Virtual Tour: View Virtual Tour for 9 Valerian Street
- City: Brampton
- Neighborhood: Bram East
- Major Intersection: Hwy 50 and Cottrelle Blvd
- Full Address: 9 Valerian Street, Brampton, L6P 3N9, Ontario, Canada
- Living Room: Hardwood Floor, Combined W/Dining, Large Window
- Family Room: Hardwood Floor, Gas Fireplace, O/Looks Backyard
- Kitchen: Tile Ceiling, Granite Counter, Pantry
- Kitchen: Laminate, Quartz Counter, Stainless Steel Appl
- Living Room: Laminate, Window, Separate Rm
- Listing Brokerage: Homelife/Miracle Realty Ltd - Disclaimer: The information contained in this listing has not been verified by Homelife/Miracle Realty Ltd and should be verified by the buyer.







