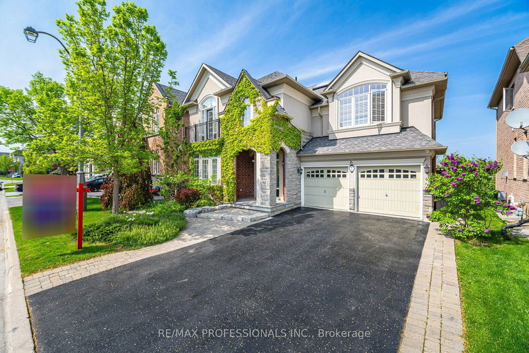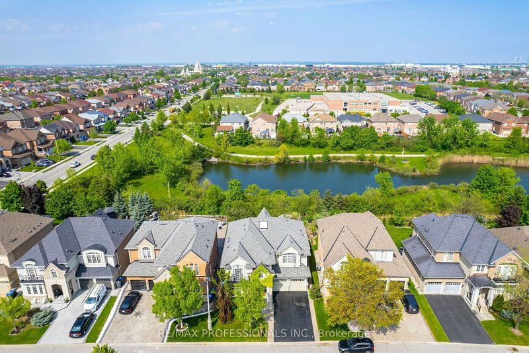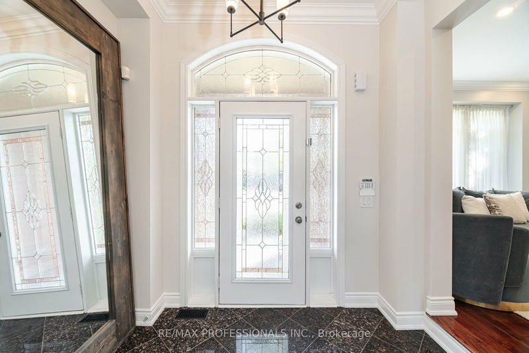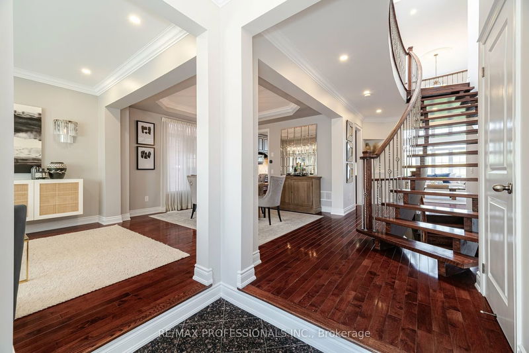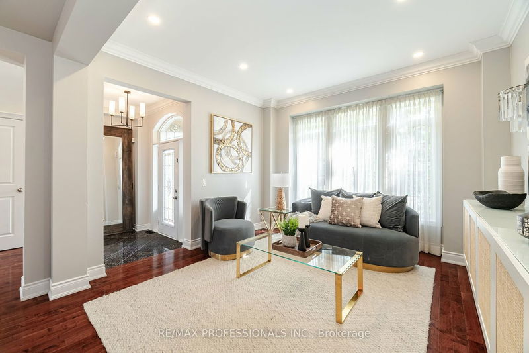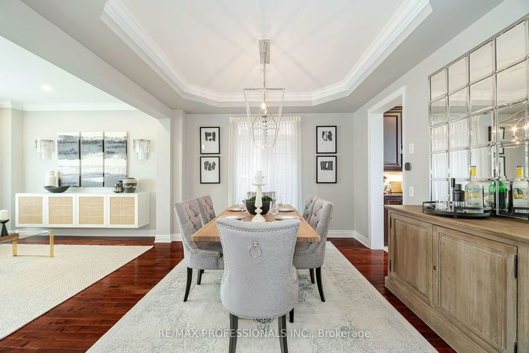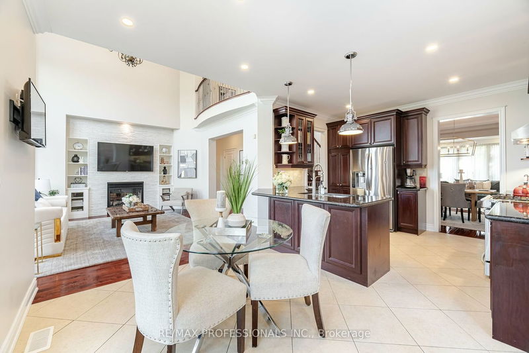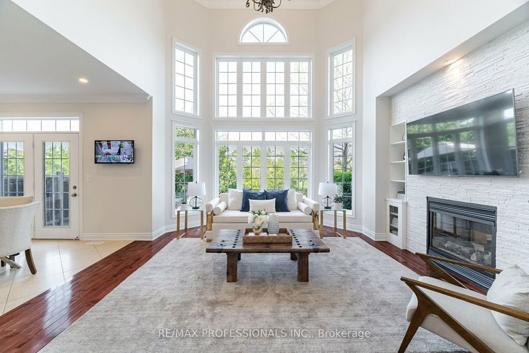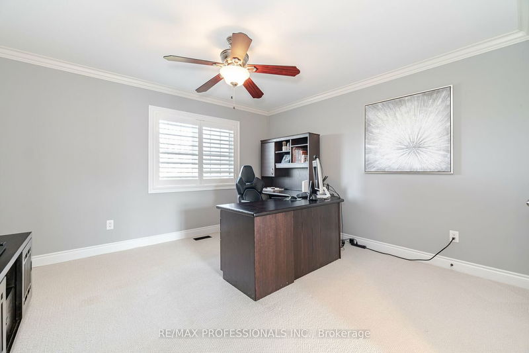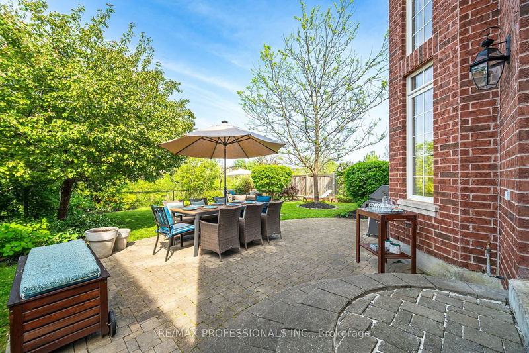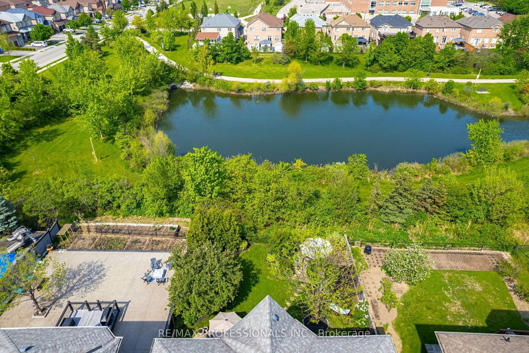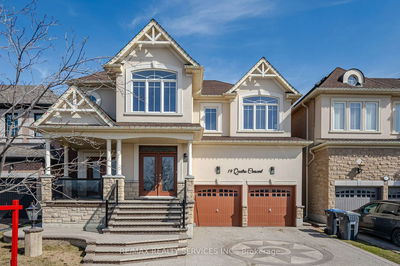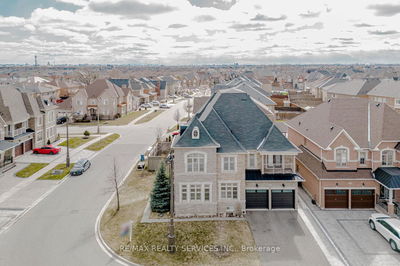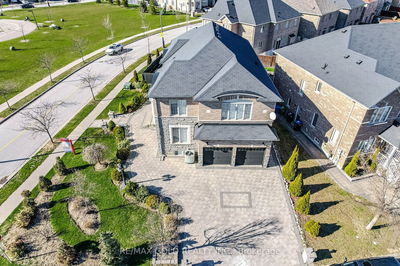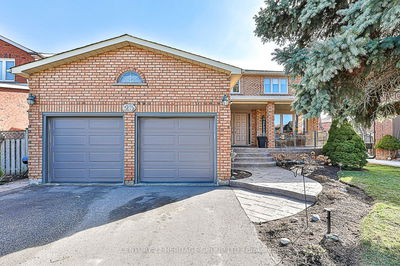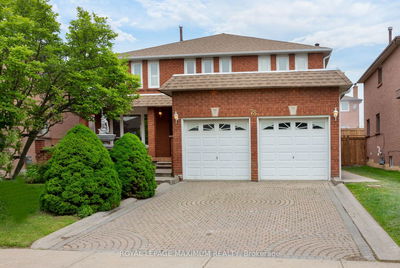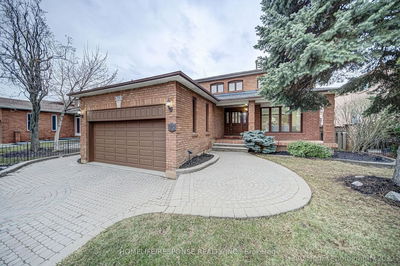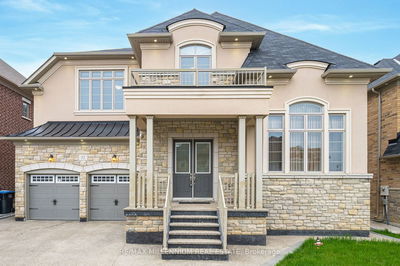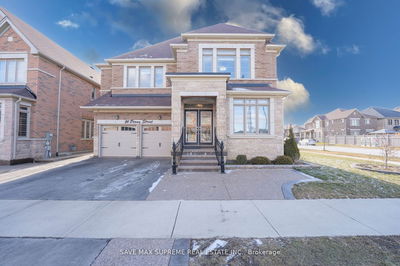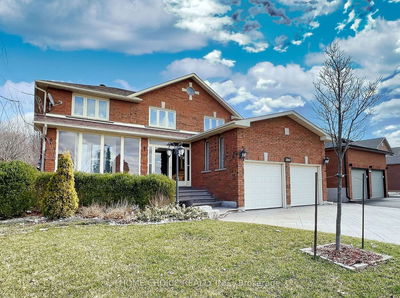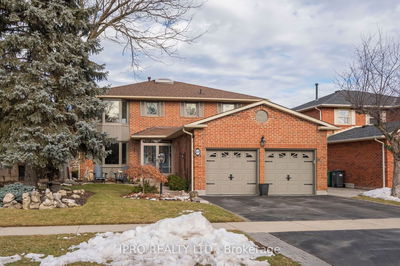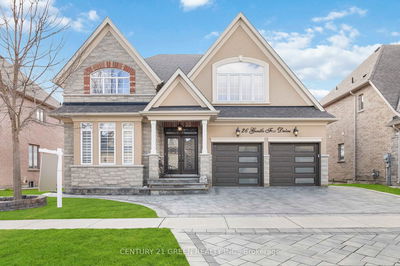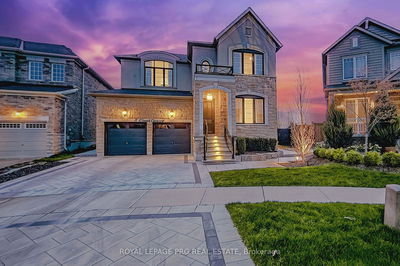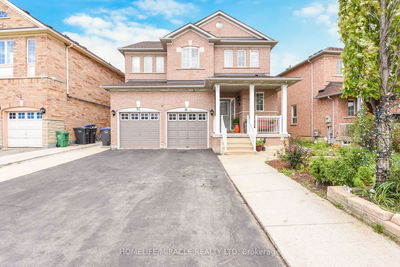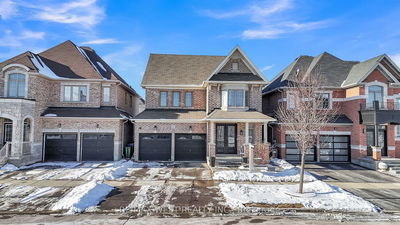*** CLICK ON MULTIMEDIA LINK FOR FULL TOUR *** ABSOLUTE SHOWSTOPPER! VERY RARE FLOORPLAN! Welcome to 7 Eaglesprings Crescent in the highly desirable Riverstone neighborhood of East Brampton. This Rosehaven built home features a 2 car garage, 4 car driveway, 4 bedrooms, 4 bathrooms, and over 3130 sqft (As per MPAC) This beautiful home has over $250,000 in quality upgrades and premiums which include: a 50 ft wide by 115ft deep ravine lot, a stone and stucco exterior, extensive landscaping front and back, floating oak stairs with rod iron pickets, hardwood floors, a gourmet kitchen with stainless steel appliances, granite counters and hardwood cabinets, crown modeling, pot lights and upgraded light fixtures, coffered ceilings, a family room with 18 ft ceilings, a main floor den with double-sided fireplace, California shutters and custom window coverings, a skylight and much much more.
Property Features
- Date Listed: Wednesday, June 05, 2024
- Virtual Tour: View Virtual Tour for 7 Eagleprings Crescent
- City: Brampton
- Neighborhood: Bram East
- Major Intersection: McVean & Queen
- Full Address: 7 Eagleprings Crescent, Brampton, L6P 2V9, Ontario, Canada
- Living Room: Hardwood Floor, Pot Lights, Large Window
- Kitchen: Granite Counter, Stainless Steel Appl, Pot Lights
- Family Room: Hardwood Floor, Large Window, Vaulted Ceiling
- Listing Brokerage: Re/Max Professionals Inc. - Disclaimer: The information contained in this listing has not been verified by Re/Max Professionals Inc. and should be verified by the buyer.

