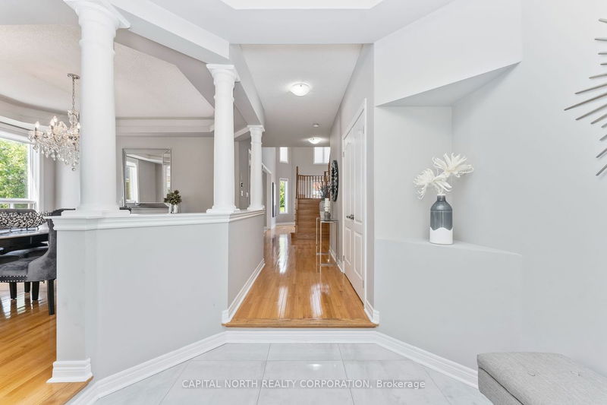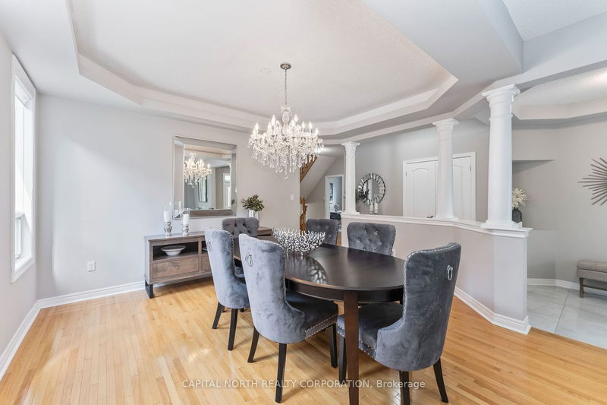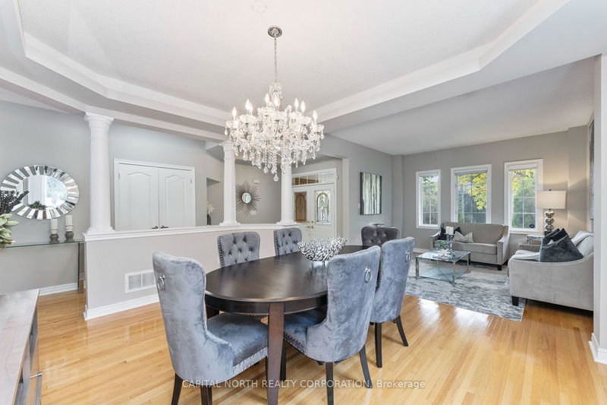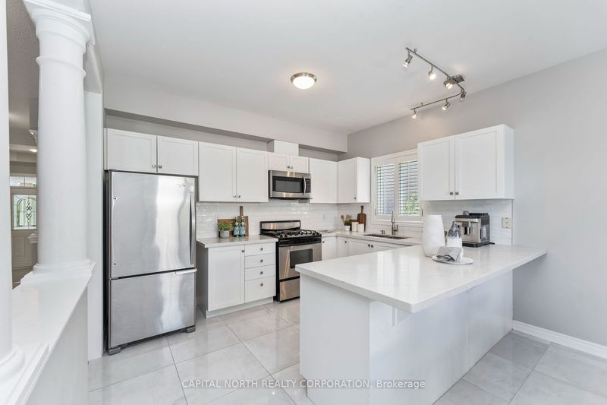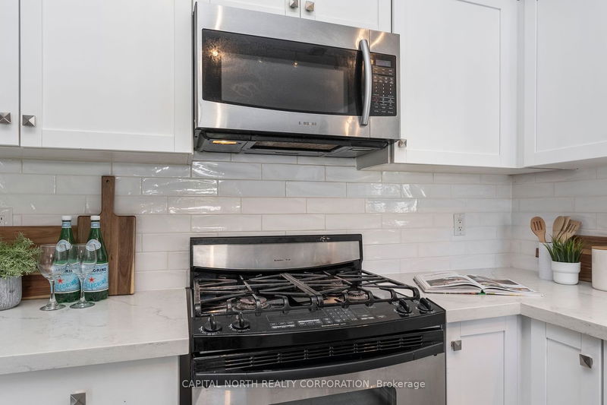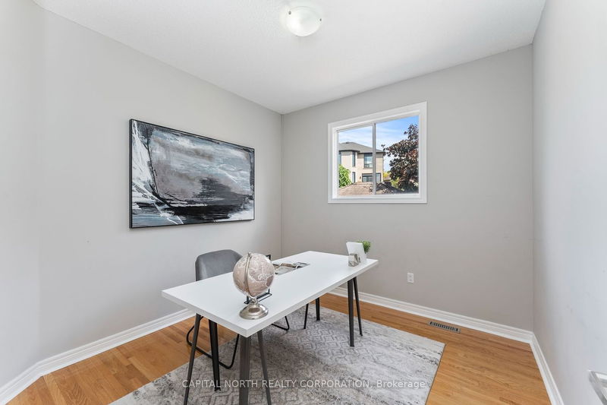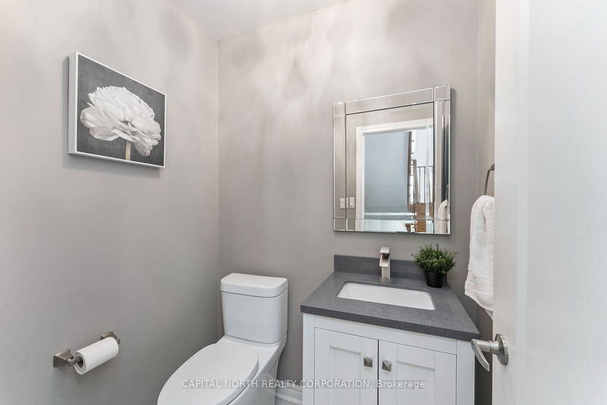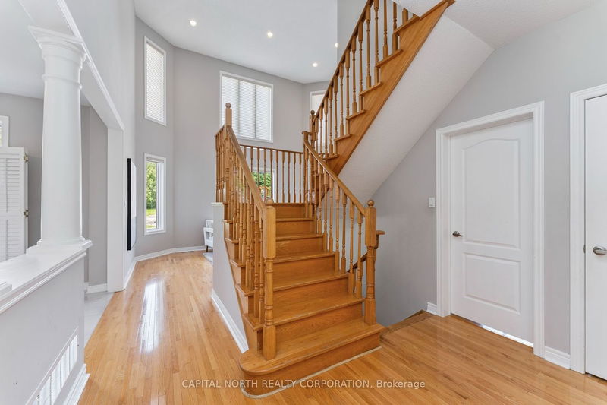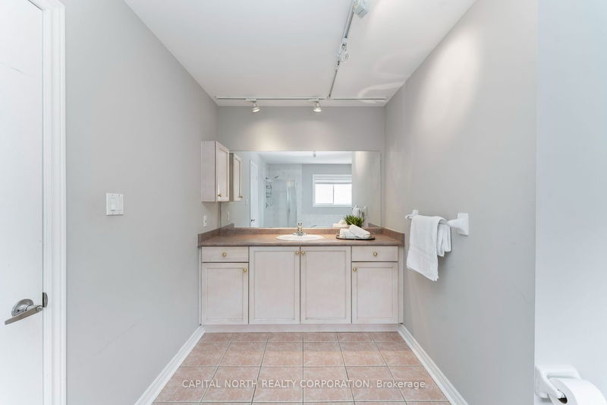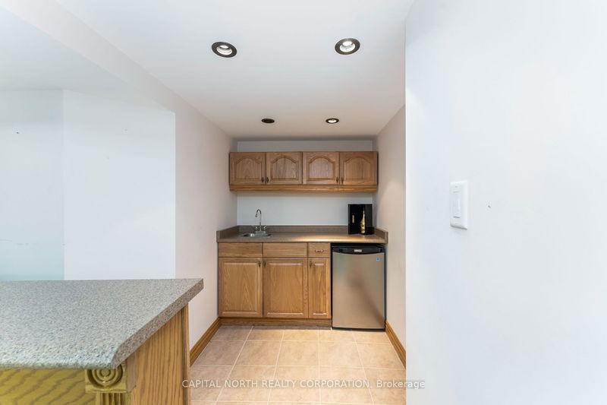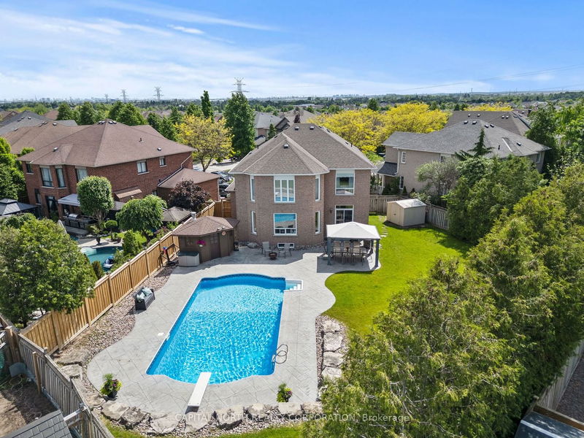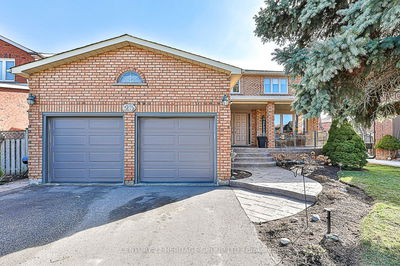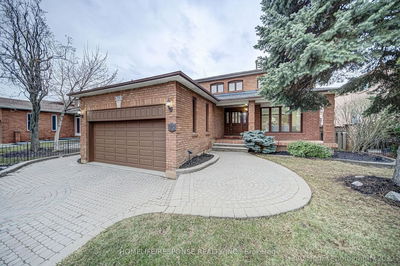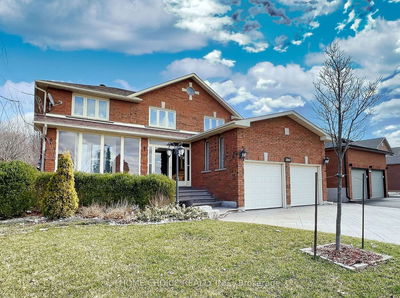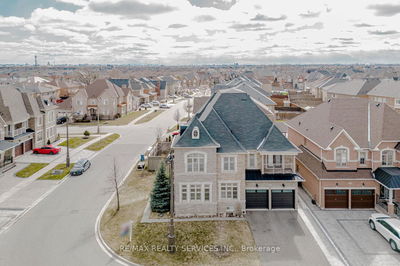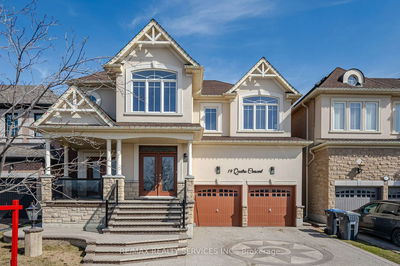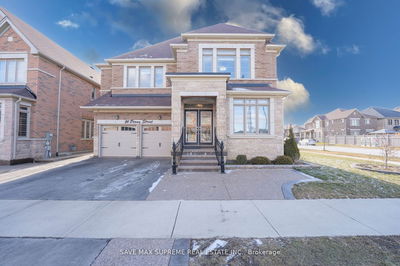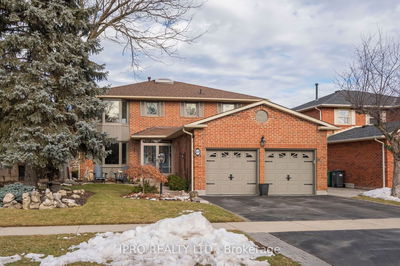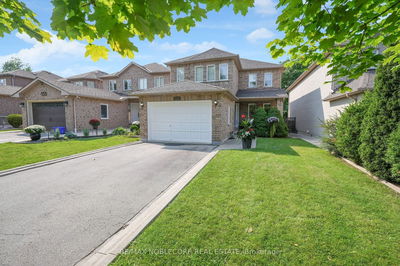Extremely Rare Pie Shaped Premium Lot In Highly Sought After Sonoma Heights Area. Offering an Oasis Style Yard With An Inground Pool, This 4 Bedroom & 4 Washroom Home Features 3011 Sqft With 9Ft Ceilings, An Open Concept Functional Layout Showcasing A Stunning Open To Above Family Room With Cathedral Ceilings, Large Living & Dining, Main Floor Den Area! Upgraded Eat-In Kitchen With Breakfast Bar Island, S/S Appliances, & W/O To Entertainers Dream Yard. Hardwood Floors, Main Floor Laundry W/Access To Garage. Upstairs Features 4 Large Spacious Bedrooms. Primary Bedroom Boasts His & Hers Closets & 4 Pc Ensuite. Finished Basement With Large Rec Area, Full Washroom & Potential Bedroom. Large Double Car Garage!
Property Features
- Date Listed: Friday, May 24, 2024
- Virtual Tour: View Virtual Tour for 35 Aventura Crescent
- City: Vaughan
- Neighborhood: Sonoma Heights
- Major Intersection: Islington/Rutherford
- Full Address: 35 Aventura Crescent, Vaughan, L4H 2G2, Ontario, Canada
- Living Room: Hardwood Floor, Combined W/Dining
- Family Room: Hardwood Floor, Cathedral Ceiling, Pot Lights
- Kitchen: Stainless Steel Appl, Breakfast Bar, Quartz Counter
- Listing Brokerage: Capital North Realty Corporation - Disclaimer: The information contained in this listing has not been verified by Capital North Realty Corporation and should be verified by the buyer.





