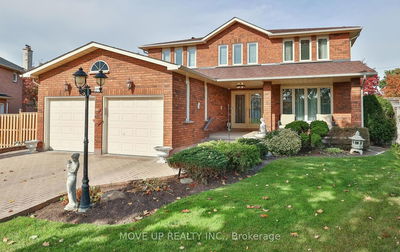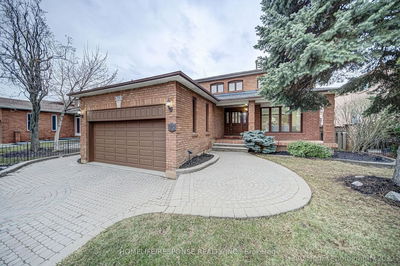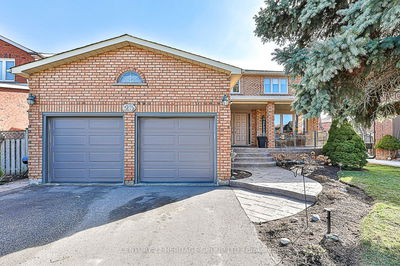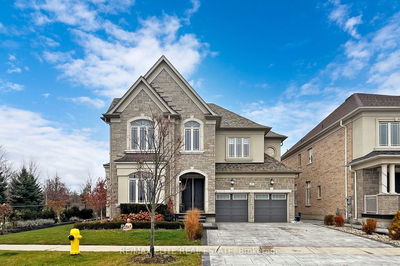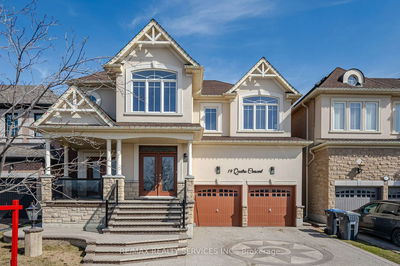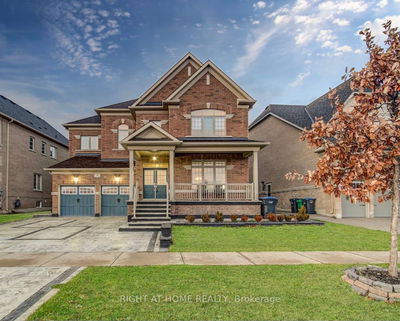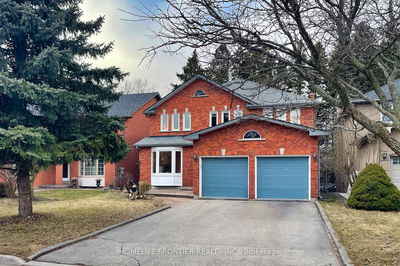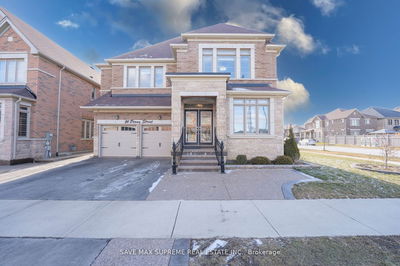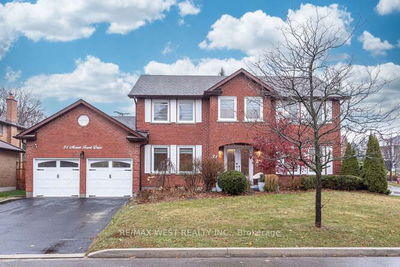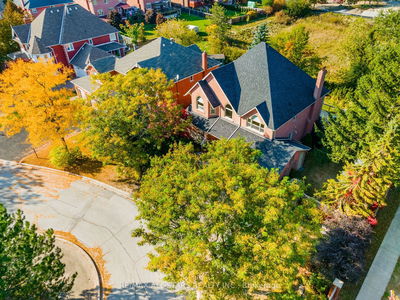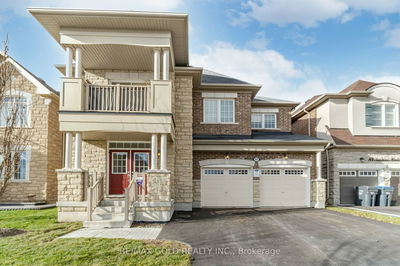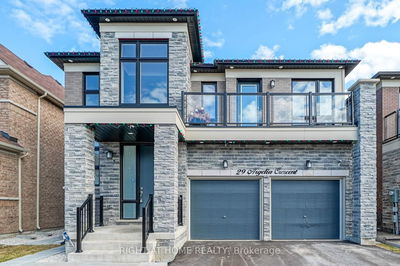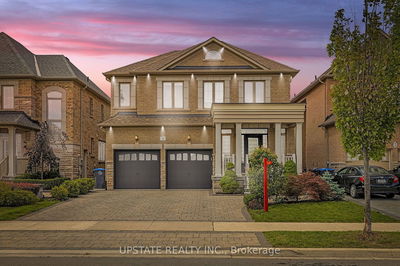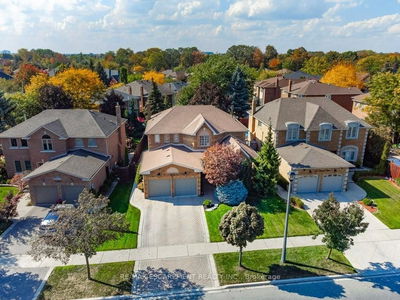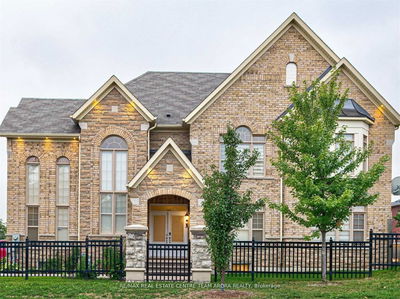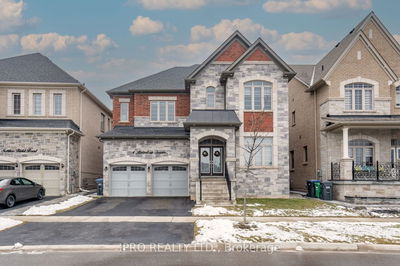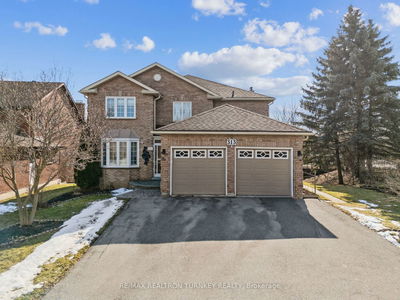This Well Maintained Detached Home Is Located In A Desirable Family Orientated Neighbourhood. Walk Up The Beautiful Scarlett O'Hara Staircase To Find 4 Spacious Bedroom With A 4pc Ensuite And Walk-In Closet In The Primary Bedroom. Both Main And Lower Level Kitchens Are Recently Renovated. Basement Is Finished With Separate Entrance, 2 Bedrooms, A Den That Can Be Used As An Office , Ensuite Laundry And 3pc Bathroom. Great Opportunity For Income Or In-Law Suite. Main Floor Kitchen Sliding Doors Bring You To Your Peaceful Oasis As Your Gazebo And Hot Tub Awaits You! Great Home For Entertainment, With A Fenced Off Backyard And No Neighbouring Home Behind Or In Front Of You! This High Demand Area Is Surrounded By Many Amenities, Numerous Parks, It Is Close To Public/Catholic Schools, As Well As A New French School. Minutes Away From Highway 7, Public Transit, And Is Easy Access To Hwy 400, 401 And 407. Here Is Your Chance To Make Cherished Memories In This Vibrant Community!
Property Features
- Date Listed: Tuesday, April 02, 2024
- Virtual Tour: View Virtual Tour for 280 Longhouse Street
- City: Vaughan
- Neighborhood: East Woodbridge
- Major Intersection: Ansley Grove & Embassy
- Full Address: 280 Longhouse Street, Vaughan, L4L 8G2, Ontario, Canada
- Kitchen: Ceramic Floor, Granite Counter, Open Concept
- Living Room: Ceramic Floor, Large Window
- Family Room: Hardwood Floor, Brick Fireplace
- Listing Brokerage: Home Choice Realty Inc. - Disclaimer: The information contained in this listing has not been verified by Home Choice Realty Inc. and should be verified by the buyer.










































