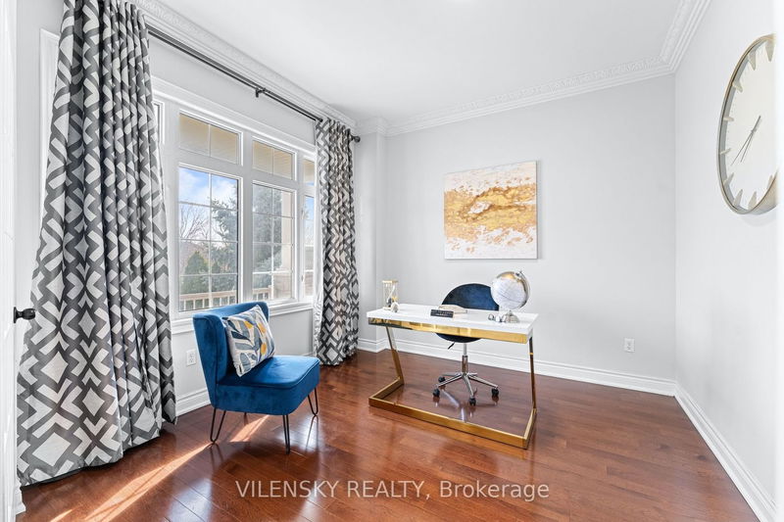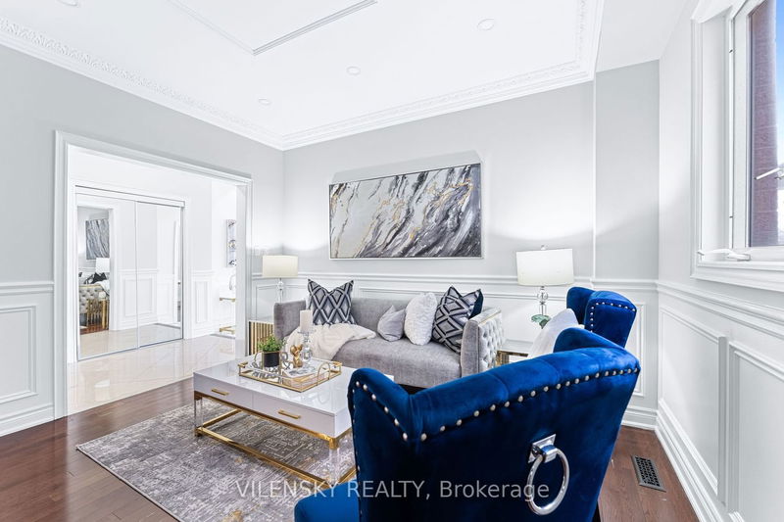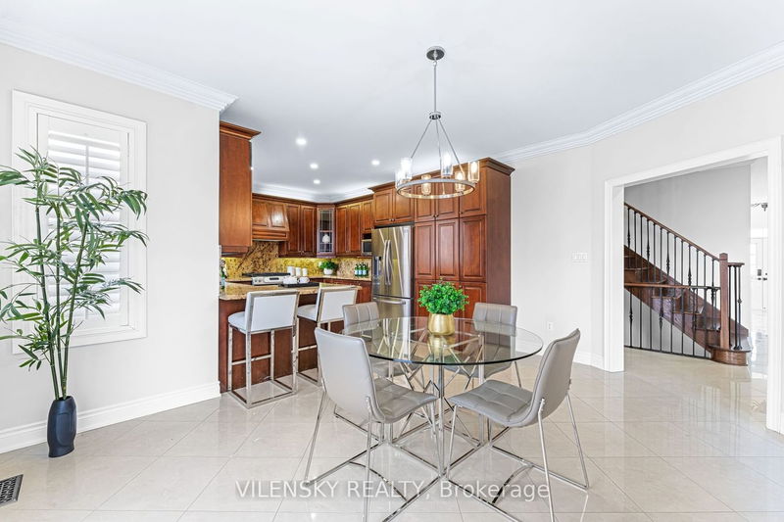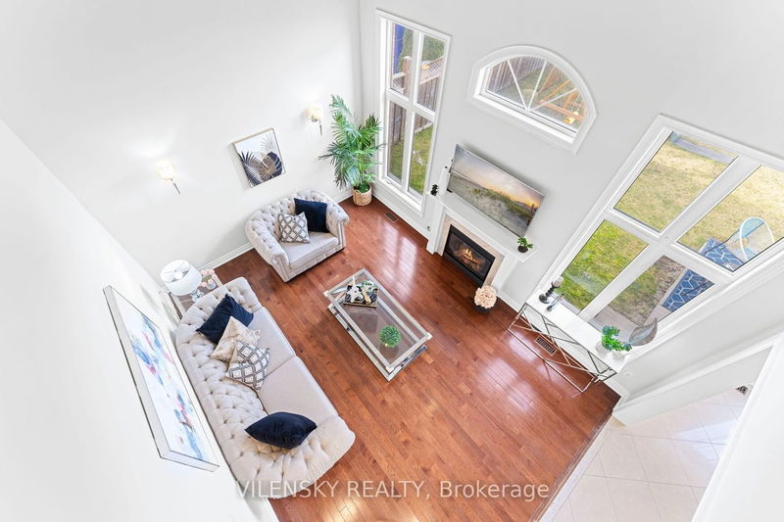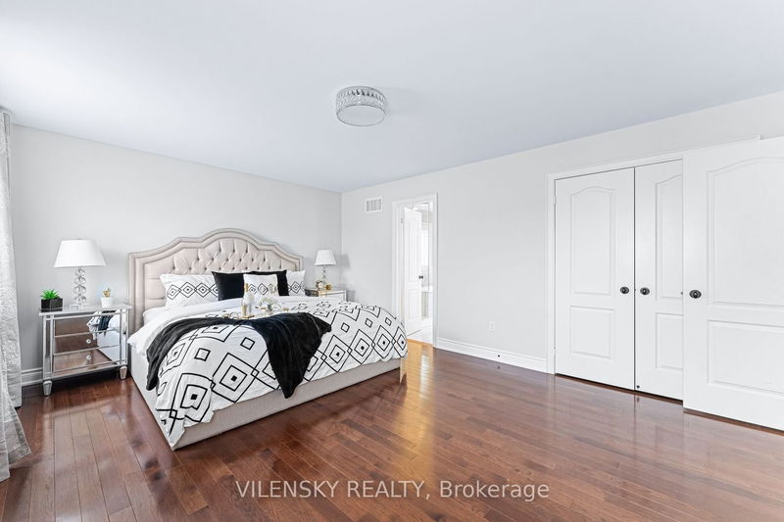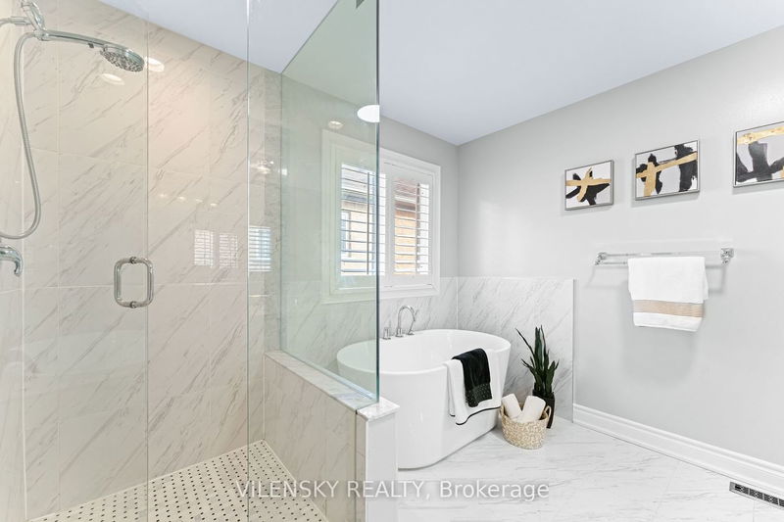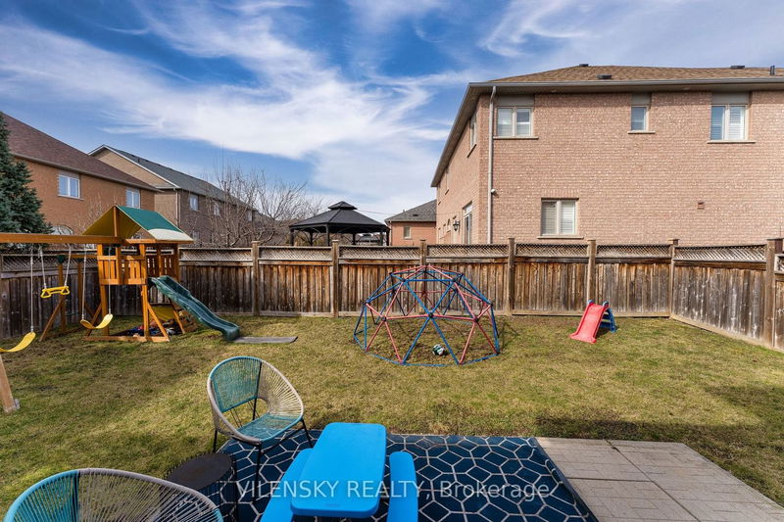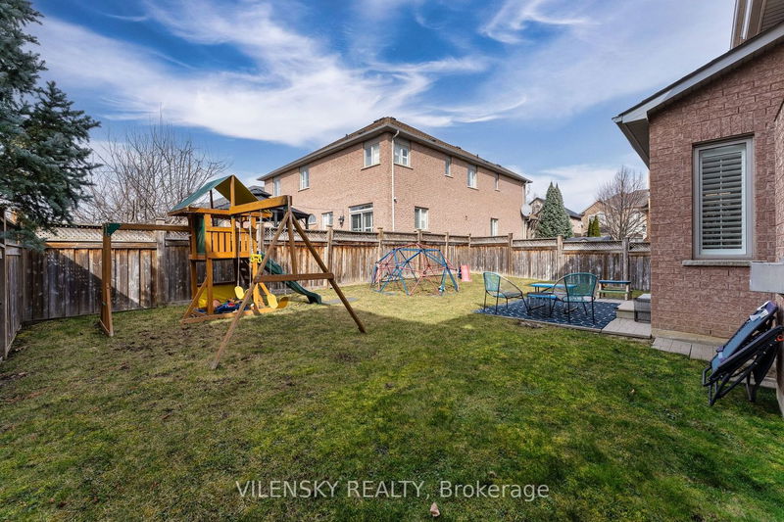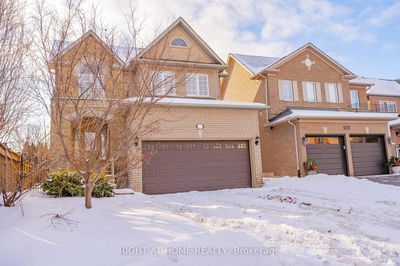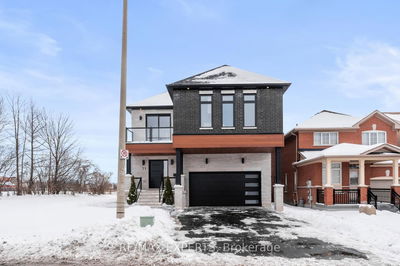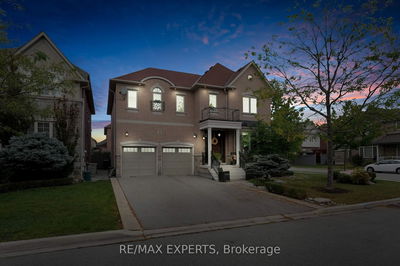Top 8 Reasons You Will Love This Home 1) Executive 50ft Lot, 2-Story 4 + 1 Bedrooms Detached Home Nested In The Highly Sought-After Vellore Village Community 2) Functional Layout With A Grand Total Of 4 + 1 Bedrooms, 4 Bathrooms & A 2-Car Garage With A Private Double Driveway With No Sidewalk 3) Stunning Upgrades Include Hardwood floors, Wainscotting, Fresh Paint, Granite Countertops, Pot Lights, Main Floor Laundry With Shower & Separate Access To Garage & Laundry Room 4) Spacious Chef's Kitchen With Stainless Steel Appliances & Generous Breakfast Area 5) Open Concept Family Area With Fireplace, Juliet Balcony & Stunning Cathedral 17ft Ceilings! 6) Bright Dining Room & Spacious Family Room Plus Ideal Main Floor Office 7) Generous Primary Room With 5Pc Ensuite Bathroom & His/Hers Closets + 3 Additional Spacious Bedrooms 8) Fenced Backyard For The Whole Family To Enjoy.
Property Features
- Date Listed: Monday, March 11, 2024
- Virtual Tour: View Virtual Tour for 80 Cupola Crescent
- City: Vaughan
- Neighborhood: Vellore Village
- Major Intersection: Weston Rd & Rutherford Rd
- Full Address: 80 Cupola Crescent, Vaughan, L4H 3G1, Ontario, Canada
- Living Room: Hardwood Floor, Wainscoting, Pot Lights
- Kitchen: Stainless Steel Appl, Tile Floor, Pot Lights
- Family Room: Hardwood Floor, Cathedral Ceiling, Juliette Balcony
- Listing Brokerage: Vilensky Realty - Disclaimer: The information contained in this listing has not been verified by Vilensky Realty and should be verified by the buyer.






