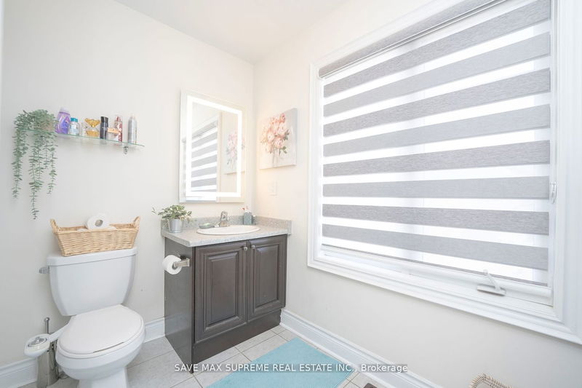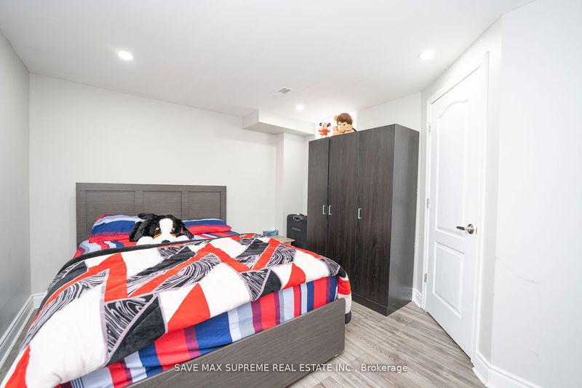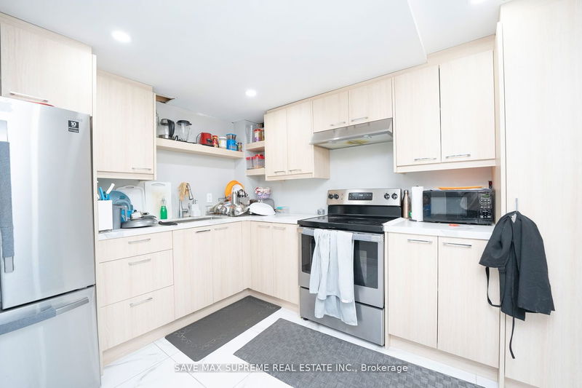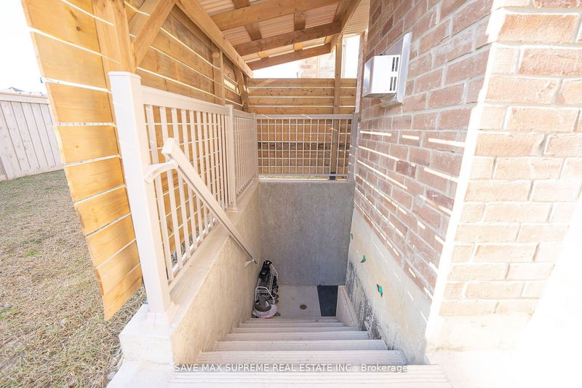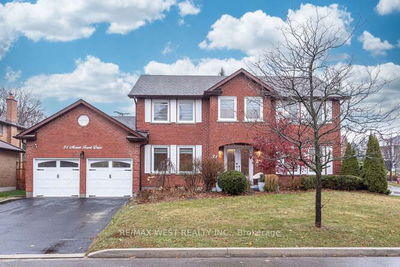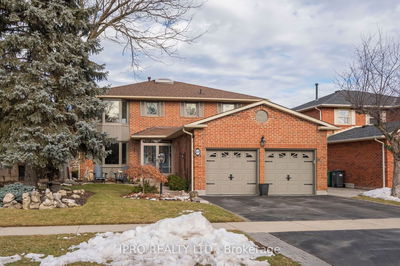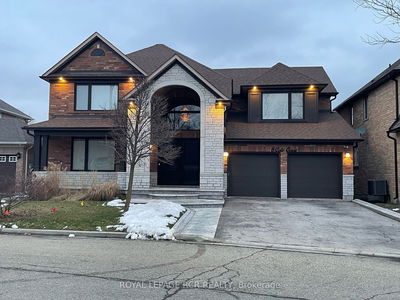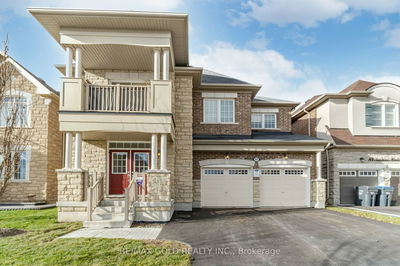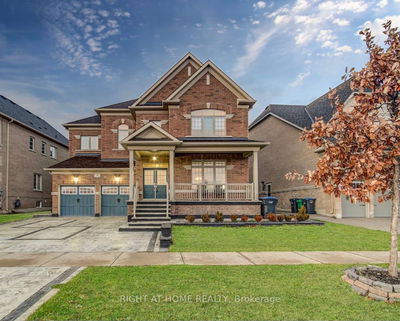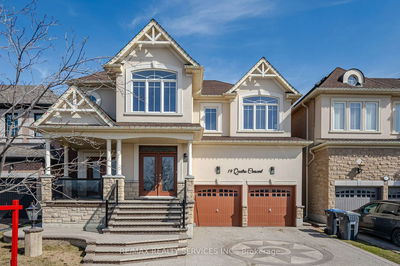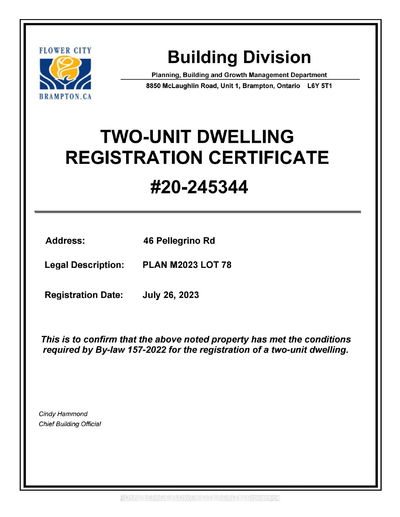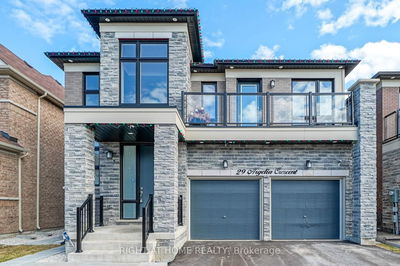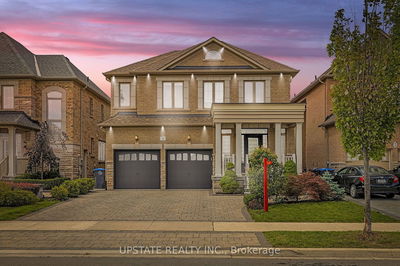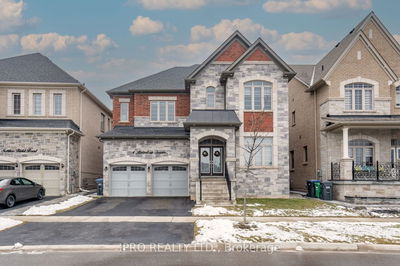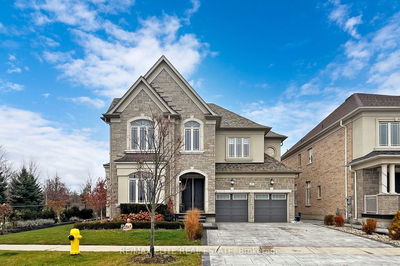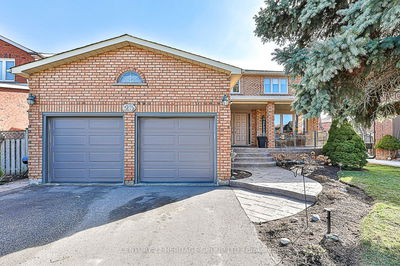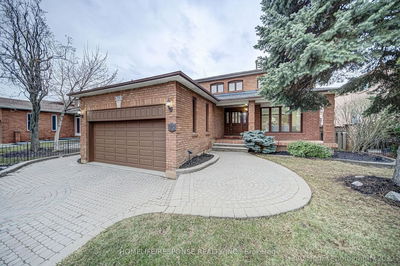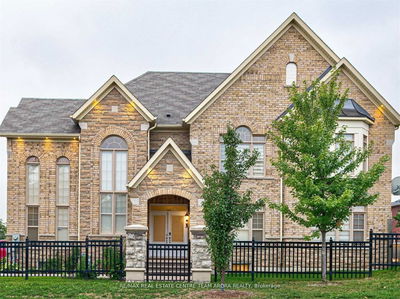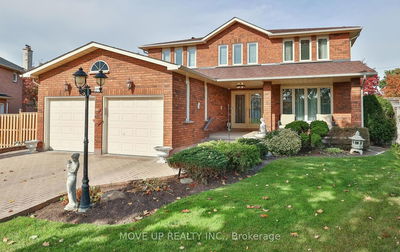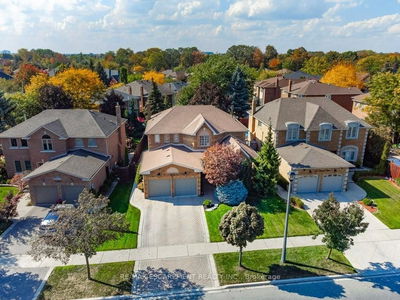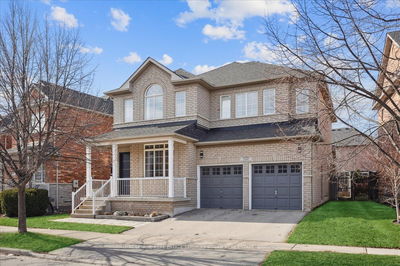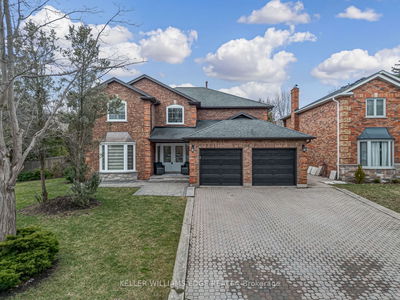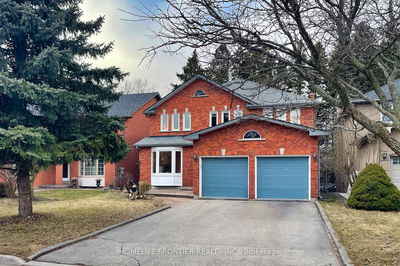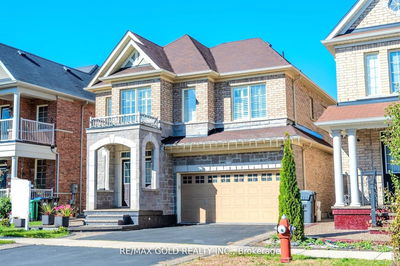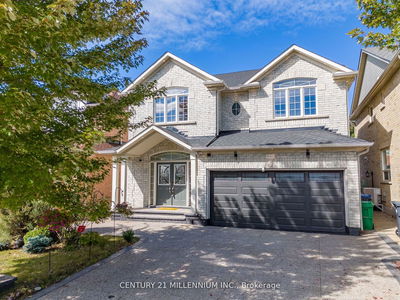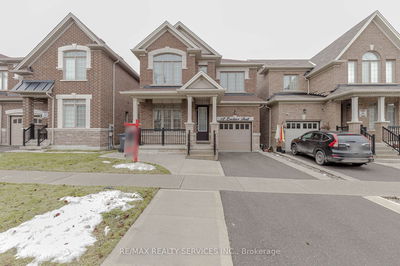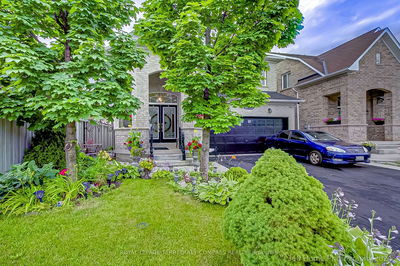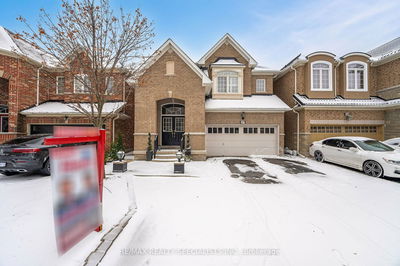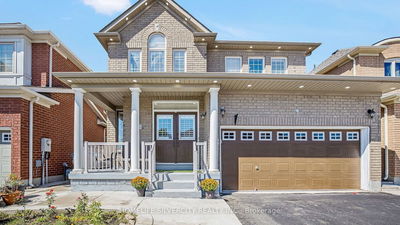Excellent Opportunity To Own This Gorgeous Detached Home With 2 Car Garage On A 72' Premium Corner Lot In The Most Sought After Neighbourhood. Legal Basement Apartment. Stays Bright Throughout. Office/Den Upstairs. Mins To Hwy 410. This Home Features Engineered Hardwood Flooring On Main. Oak Stairs. Iron Pickets. Combined Spacious Living & Dining Area. Chef's Delight Open Concept Kitchen W/ Stainless Steel Appliances. Oversize Family Rm W/ Gas Fireplace. 4 Generous Size Bedrooms With A Den/Office. Each Room Can Fit A Kingsize Bed. Master Bdrm W/ 6 Pc Ensute. Oversize Master Ensuite W/ Jacuzzi Tub.
Property Features
- Date Listed: Monday, March 04, 2024
- City: Brampton
- Neighborhood: Sandringham-Wellington North
- Full Address: 20 Peony Street, Brampton, L6R 3Z3, Ontario, Canada
- Living Room: Hardwood Floor, Combined W/Dining
- Listing Brokerage: Save Max Supreme Real Estate Inc. - Disclaimer: The information contained in this listing has not been verified by Save Max Supreme Real Estate Inc. and should be verified by the buyer.





























