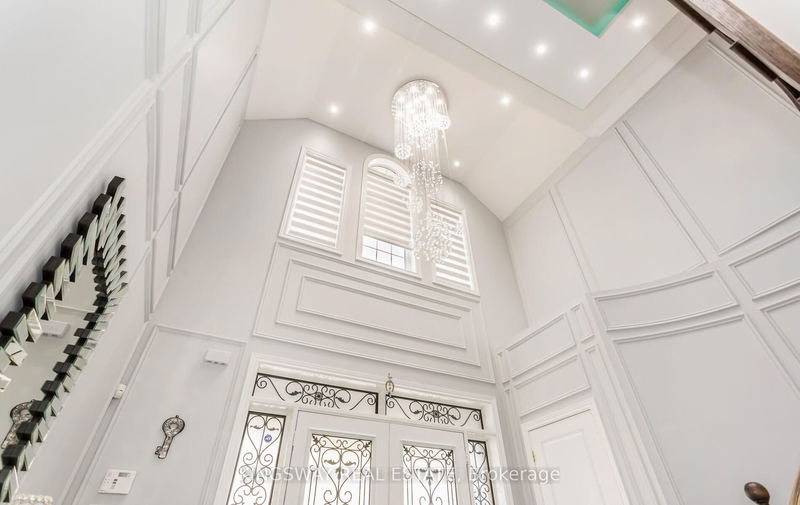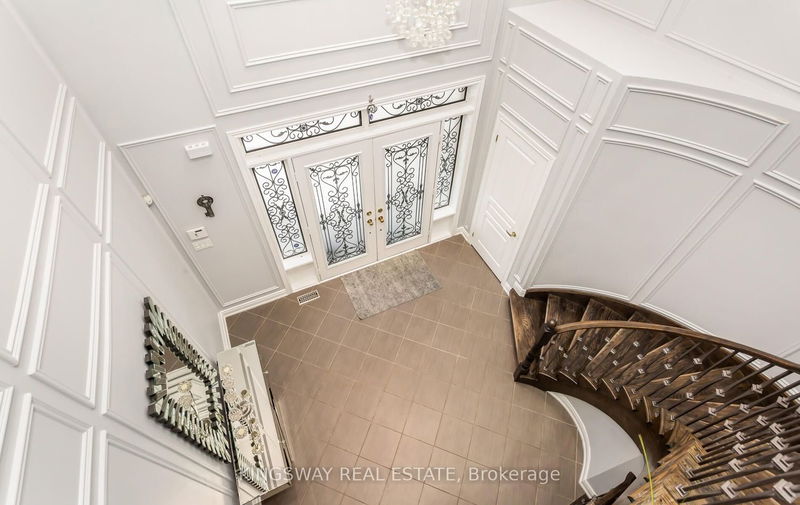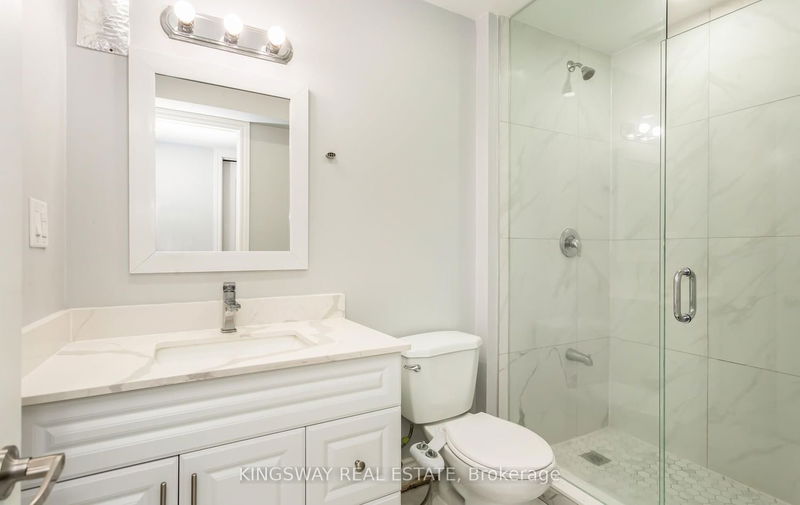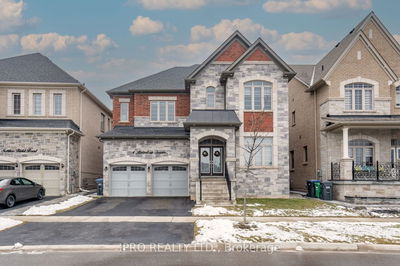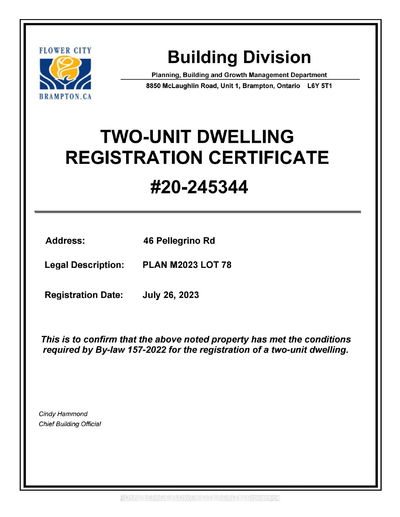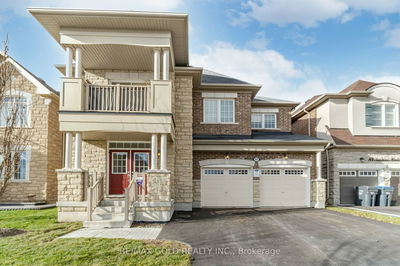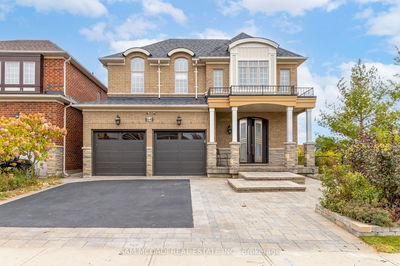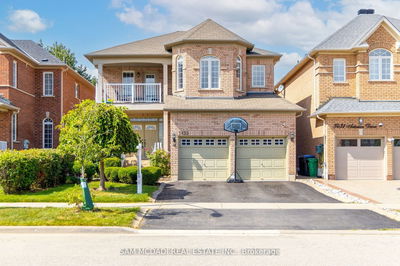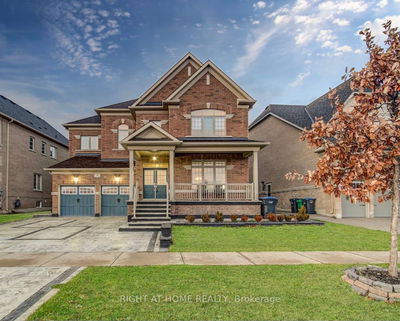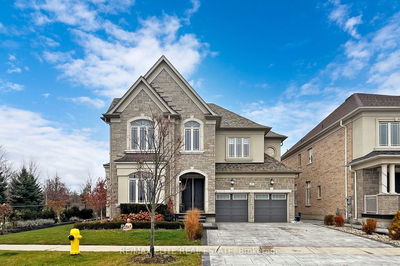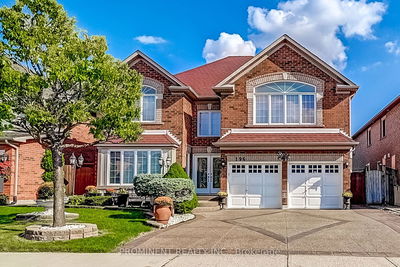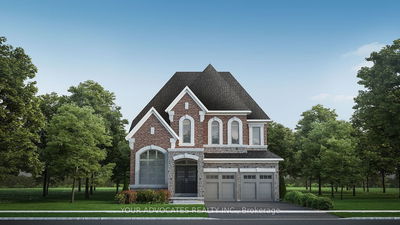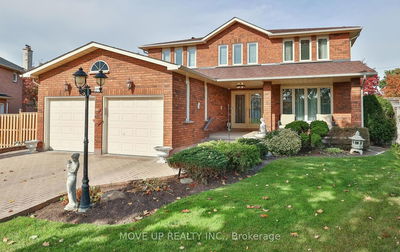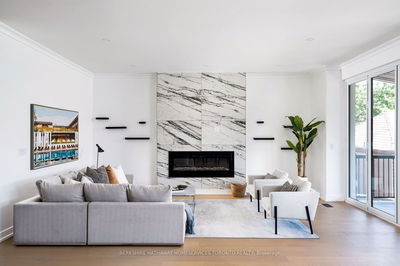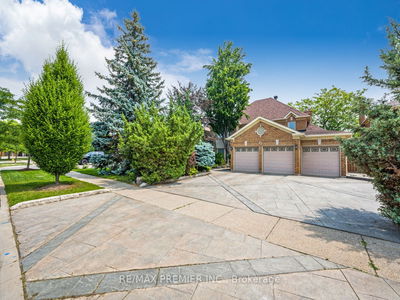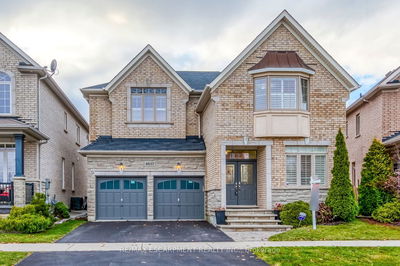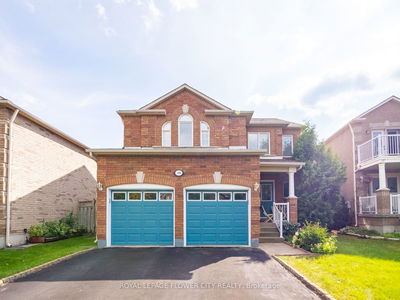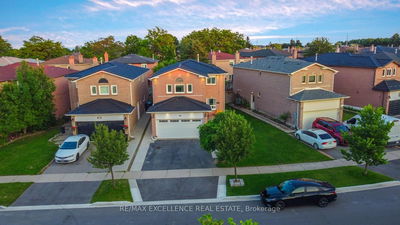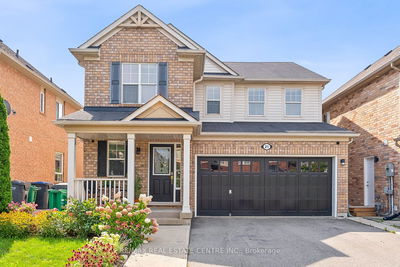Gorgeous 4+3 B/R, 6 W/R detached home in the Estate of Credit Ridge. Approx 4,500 sq ft living space. Legal Basement.200k spent in upgrades. Impressive double door entry with wrought iron inserts. Walk in to a huge open foyer with sophisticated wainscotting and modern lighting throughout. Hardwood floor, no carpet. Potlights throughout. Separate formal dining room w/coffered ceiling. Luxurious family room with gas fireplace & B/I shelves & walkout to patio. Enjoy quality family time in the newly built deck & hardtop gazebo, complete with lots of decorative lighting. Kitchen features centre island w/granite, backsplash & S/S appliances. Prim B/R has a 6 pc ensuite, huge walkin closet & separate lounge area w/fireplace. Legal Basement with separate entrance, tenants paying $3,000, willing to stay. Concrete wraparound. Exterior of the home has all around strip lighting. Parking av for 7 cars. No walkway. Mins to Go stn, Ingleborough & Lorenville School & Bus stop.
Property Features
- Date Listed: Wednesday, January 10, 2024
- Virtual Tour: View Virtual Tour for 47 Lavallee Crescent
- City: Brampton
- Neighborhood: Credit Valley
- Major Intersection: Williams Pkwy / Elbern Markell
- Full Address: 47 Lavallee Crescent, Brampton, L6X 3A2, Ontario, Canada
- Living Room: Hardwood Floor, Coffered Ceiling, Pot Lights
- Family Room: Hardwood Floor, Pot Lights, Gas Fireplace
- Kitchen: Centre Island, Stainless Steel Appl, Pot Lights
- Listing Brokerage: Kingsway Real Estate - Disclaimer: The information contained in this listing has not been verified by Kingsway Real Estate and should be verified by the buyer.

