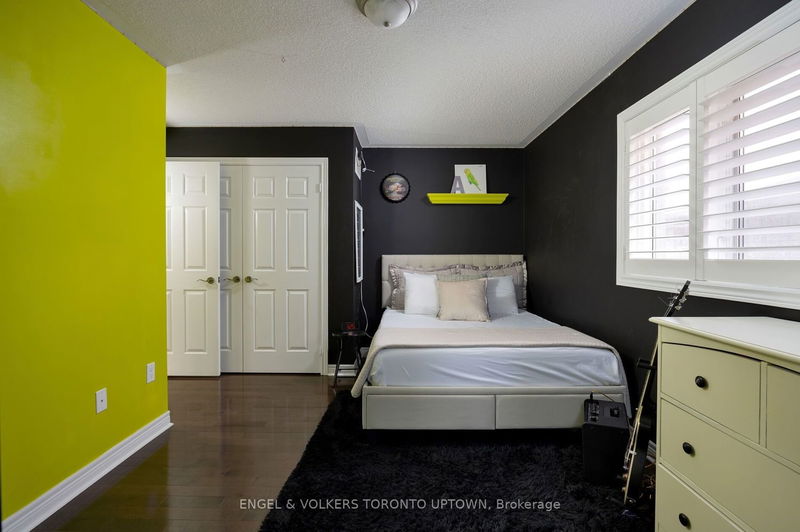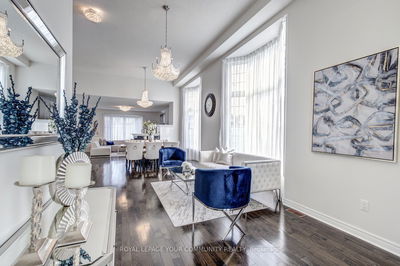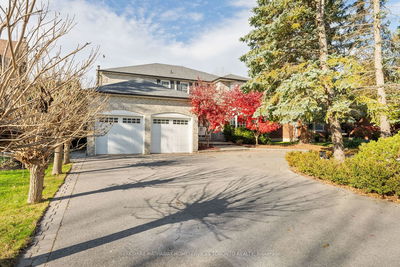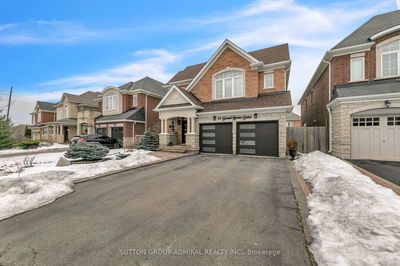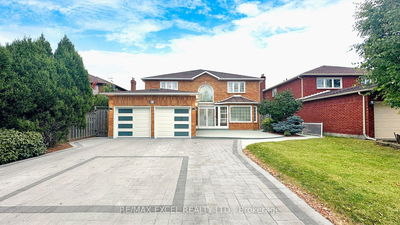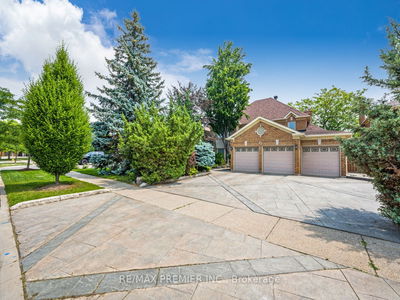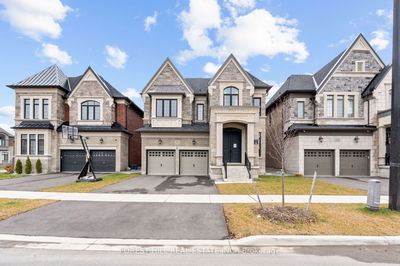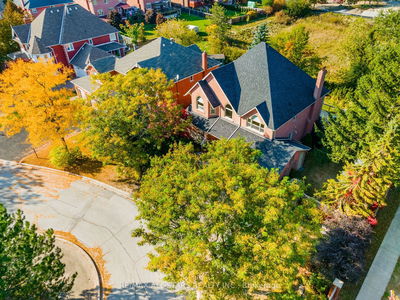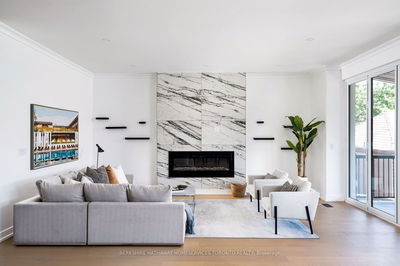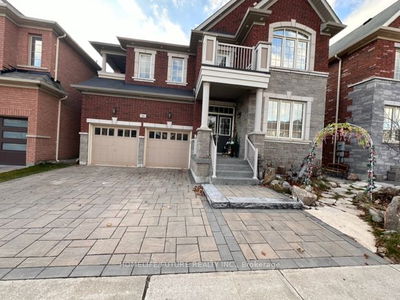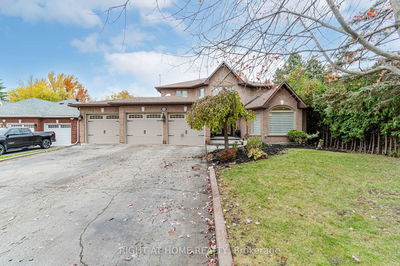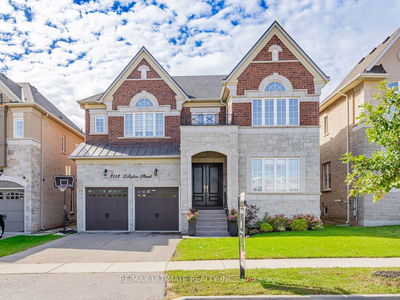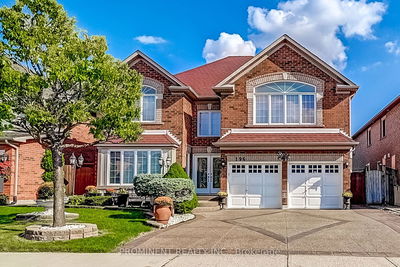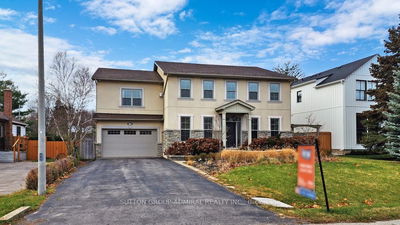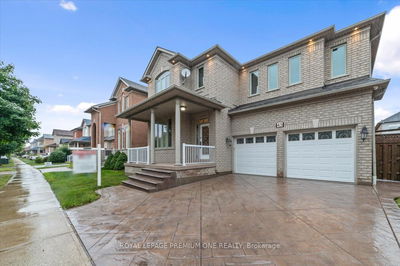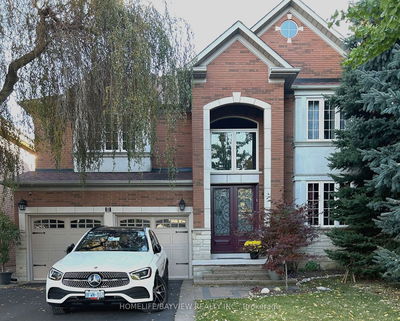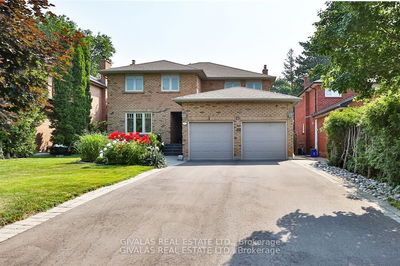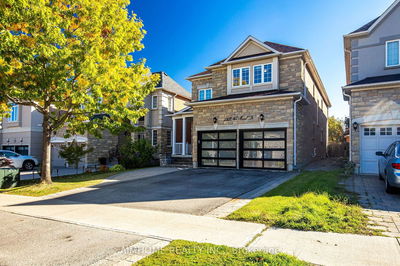An incredible opportunity to own an impressive 4 bdrm, 4 bath family home in Thornhill Woods awaits. This immaculately kept home with over 3,000 sqft exudes charm, elegance, and has been finished with high-end finishing and detail. Walk into a grand foyer that flows into an open floorplan accented by tons of windows. Custom millwork, crown moulding, designer lighting, rich hrdwd flooring connected by a 3 level oak staircase. Perfect for families wanting intimate spaces that meld seamlessly yet hold functionality. Chef's kitchen w/added storage & beautiful cabinetry. Find 4 good sized bdrms on 2nd level plus a large open-concept office. Primary bdrm features 3-sided fireplace for cozy evenings, large W/I closet and a 5 pc ensuite. The lower level awaits your personal touch on what this space could be: rec room, office, play area, etc. Love being so close to top-rated schools, Hwy 7, 407. For those who value quality, character & space for a wonderful lifestyle, a must see!
Property Features
- Date Listed: Wednesday, November 29, 2023
- Virtual Tour: View Virtual Tour for 2 Schuster Lane
- City: Vaughan
- Neighborhood: Patterson
- Full Address: 2 Schuster Lane, Vaughan, L4J 8Y7, Ontario, Canada
- Living Room: Hardwood Floor, Crown Moulding, Open Concept
- Kitchen: Ceramic Floor, Centre Island, Pantry
- Listing Brokerage: Engel & Volkers Toronto Uptown - Disclaimer: The information contained in this listing has not been verified by Engel & Volkers Toronto Uptown and should be verified by the buyer.





































