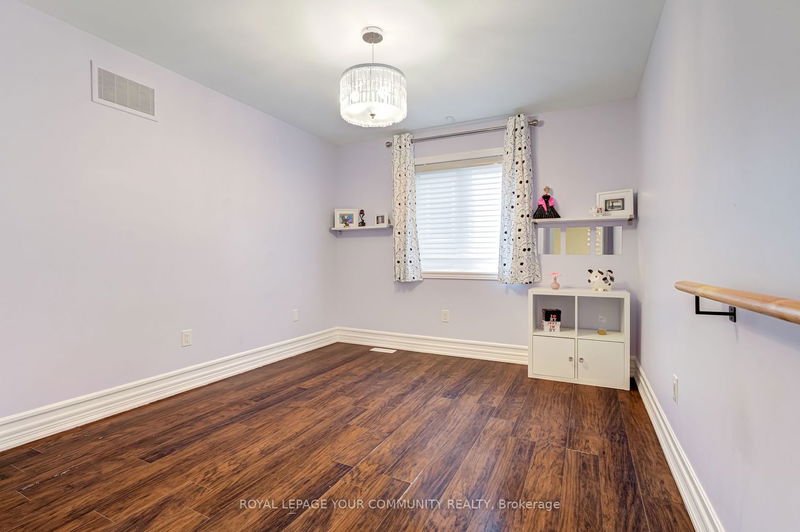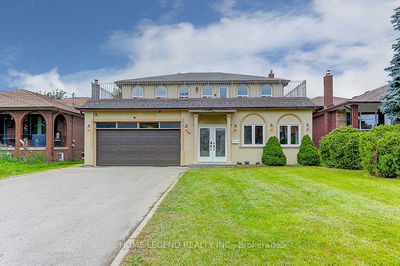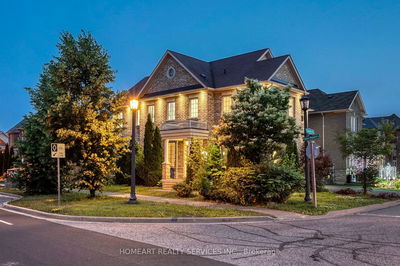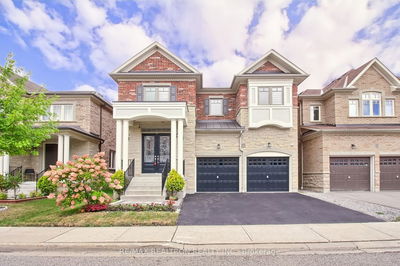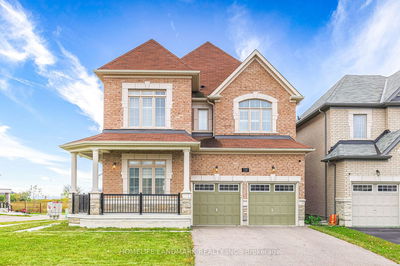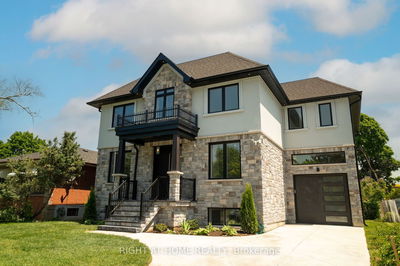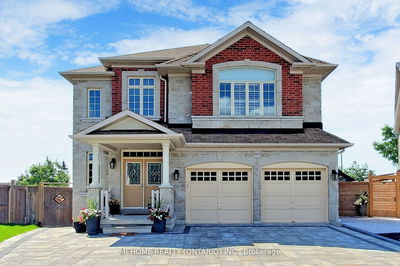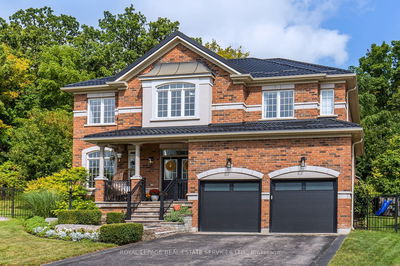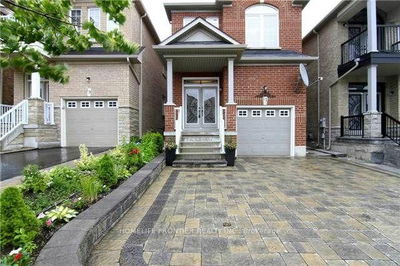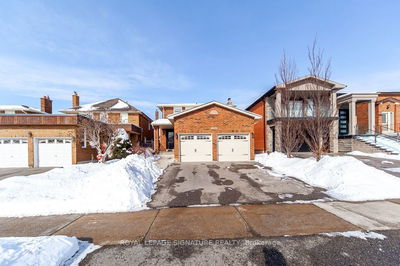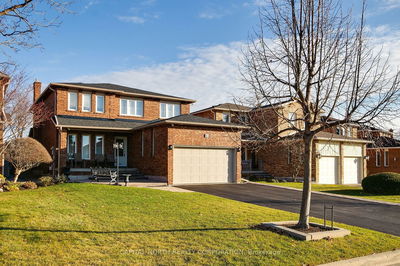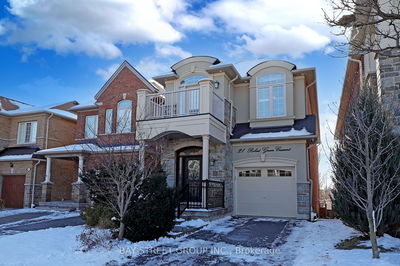Elegant Residence On A Court! Welcome To This Stunning 4+2 Bed & 6-Bath Home Nestled On A Premium Sidewalk Free Lot On Very Quiet Cul-De-Sac In Prestigious Patterson & Offering Finished Basement With 2 Separate Entrances! Features 4,600 SF Luxurious Space (3176 Sf A.G. + Fully Fin Basement); Hardwood Floors & 9 Ft Ceilings/M; Custom Kitchen w/Granite Counters, Sleek Backsplash, Breakfast Bar & Eat-In Area w/Walk-Out To Fenced Yard; Family Rm Open To Kitchen & w/Gas Fireplace, Pot Lights, Crown Mouldings; Elegant Dining Rm W/Coffered Ceiling Finished w/Crown Moulding; Stylish Living Rm w/Vaulted Ceilings, Crystal Chandelier, Huge Picture Window & O/Looking To Dining Rm; 4 Spacious Bedrooms & 3 Full Baths On 2nd Floor; 2nd Floor Loft; Custom Window Covers; Custom Closet Organizers; Parking for 6 Cars! Backyard Oasis w/Stone Patio! Finished Basement Features 2 Separate Entrances, 2 Kitchens, 2 Living Rms, A Laundry, 2 Bedrooms and Loads of Storage! This is the One! Don't Miss It! See 3-D!
Property Features
- Date Listed: Friday, November 03, 2023
- Virtual Tour: View Virtual Tour for 41 Silk Oak Court
- City: Vaughan
- Neighborhood: Patterson
- Major Intersection: Dufferin & Major Mackenzie
- Kitchen: Hardwood Floor, Granite Counter, Stainless Steel Appl
- Family Room: Hardwood Floor, Gas Fireplace, Pot Lights
- Living Room: Hardwood Floor, Vaulted Ceiling, Picture Window
- Living Room: Modern Kitchen, Pot Lights, Laminate
- Listing Brokerage: Royal Lepage Your Community Realty - Disclaimer: The information contained in this listing has not been verified by Royal Lepage Your Community Realty and should be verified by the buyer.




























