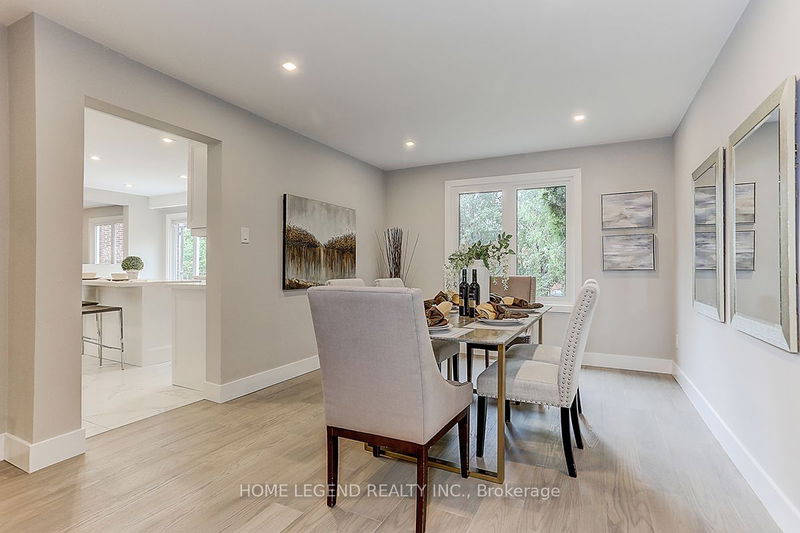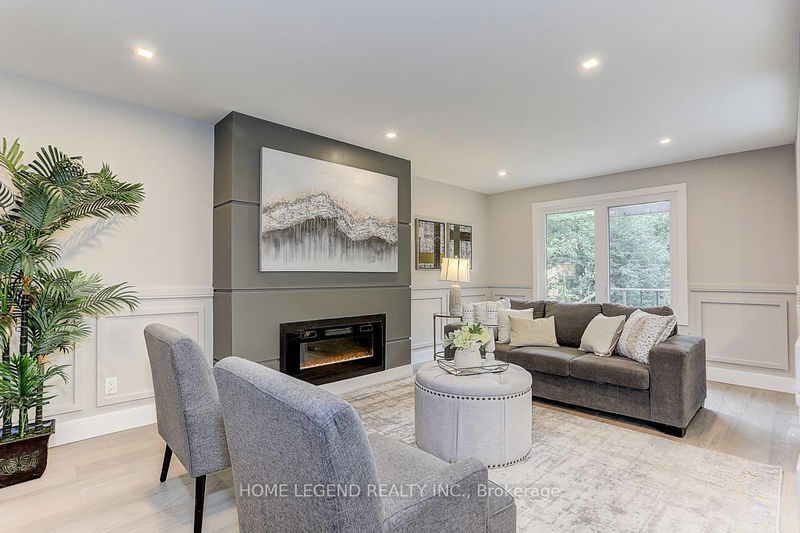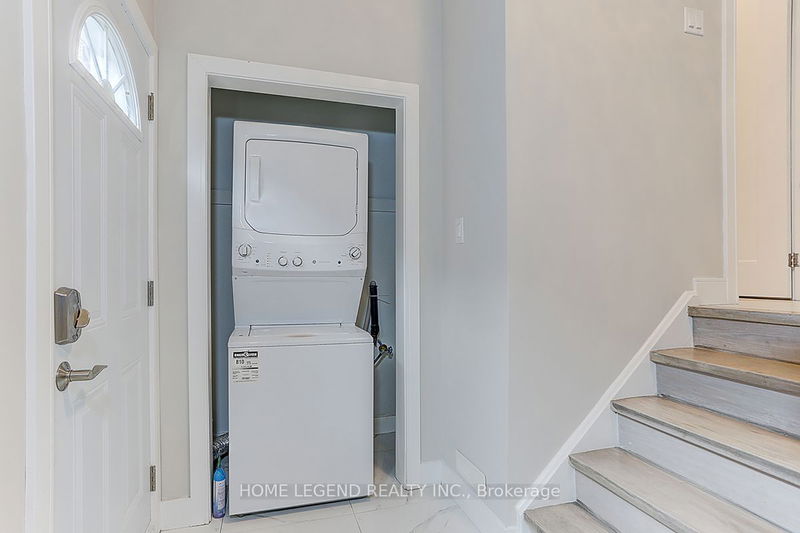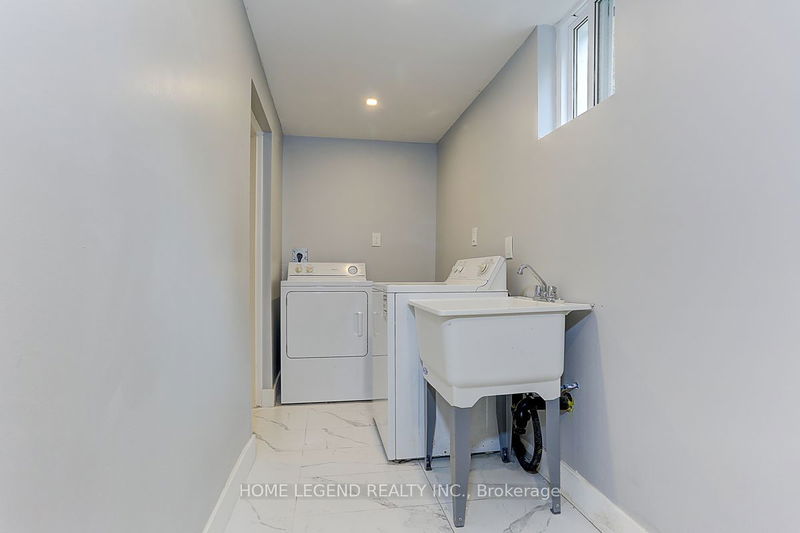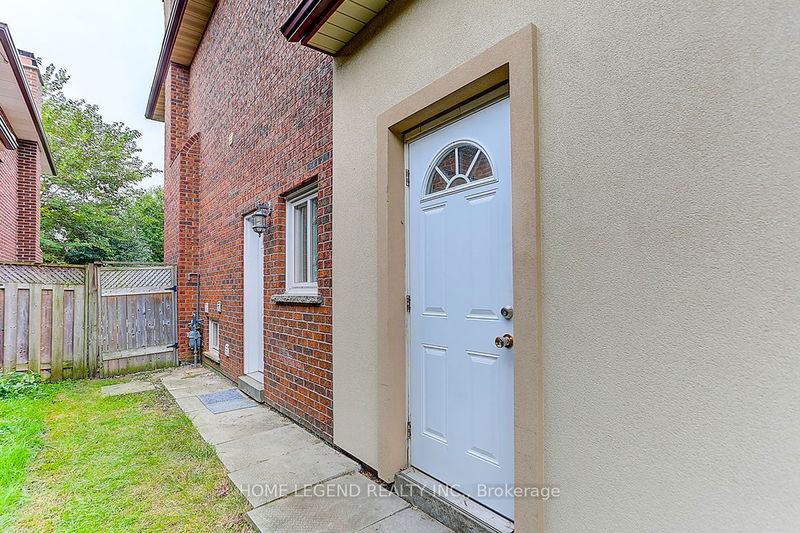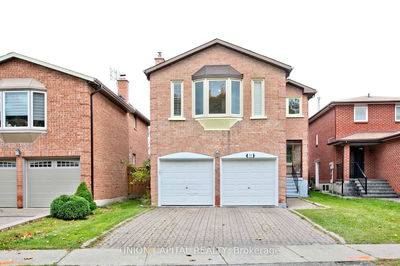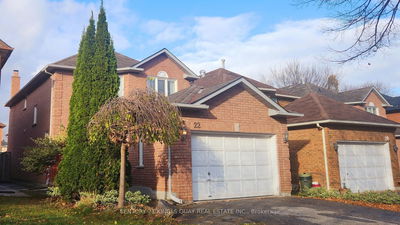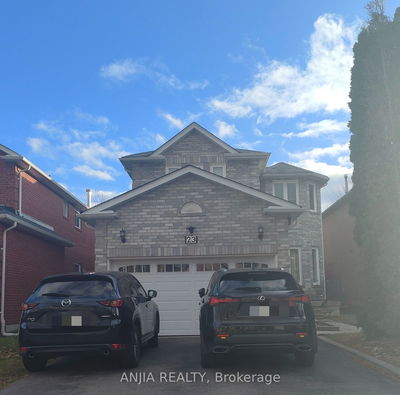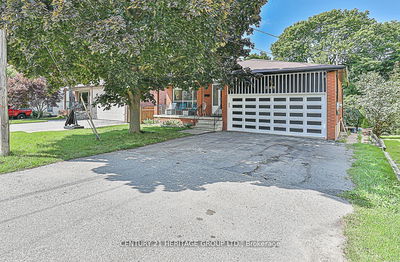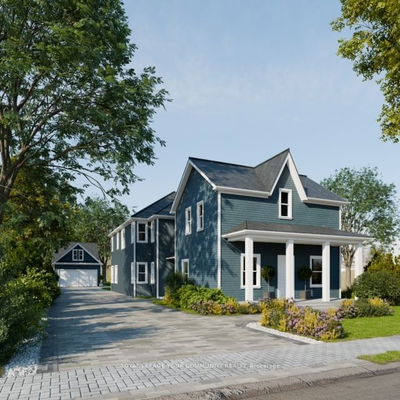Don't Miss Out This Newly Renovated 2 Story Detached Home In The Prime Neighborhood Of Mill Pond Heritage Estates. Large 3000+ Sqft Classic Style Home. Bright & Spacious Featuring A Modern Open Concept Kitchen W/ Breakfast Island & B/I Closet Organizers, Engineered wood/ porcelain flooring through out, Updated Brs & Baths As Well As Oak Staircase & remote controled Fireplace. Large Roof Balcony accessible from 2nd floor. Brand New AC and central vacuum, new Engineer wood flaoor, 2 year old Flat Roof. Renovated Vinyl/porcelain floored large basement ln-law suite W/ Kitchen/2 Bedrms & laundry with separate entrance. Many Prestigious Schools & Amenities in the neighbourhood. Fridge, Stove, B/I Dishwasher, Waher/Dryer. Home Inspection Report Available.Leave table lights on.
Property Features
- Date Listed: Wednesday, August 23, 2023
- Virtual Tour: View Virtual Tour for 85 Oxford Street
- City: Richmond Hill
- Neighborhood: Mill Pond
- Major Intersection: Yonge St/Elgin Mills Rd W
- Full Address: 85 Oxford Street, Richmond Hill, L4C 4L6, Ontario, Canada
- Living Room: Porcelain Floor, Combined W/Sitting, Casement Windows
- Kitchen: Porcelain Floor, Granite Counter, Centre Island
- Family Room: Electric Fireplace, Casement Windows, Pot Lights
- Kitchen: Vinyl Floor, Above Grade Window, Family Size Kitchen
- Living Room: Vinyl Floor, Above Grade Window, Pot Lights
- Listing Brokerage: Home Legend Realty Inc. - Disclaimer: The information contained in this listing has not been verified by Home Legend Realty Inc. and should be verified by the buyer.








