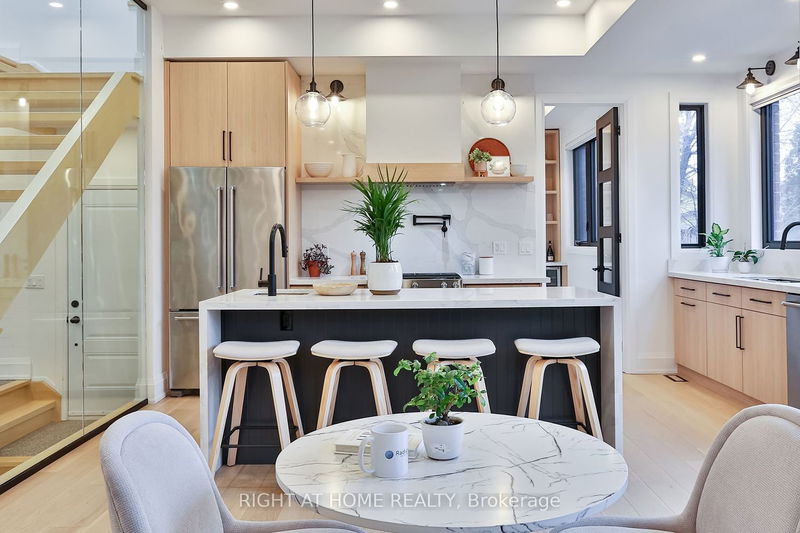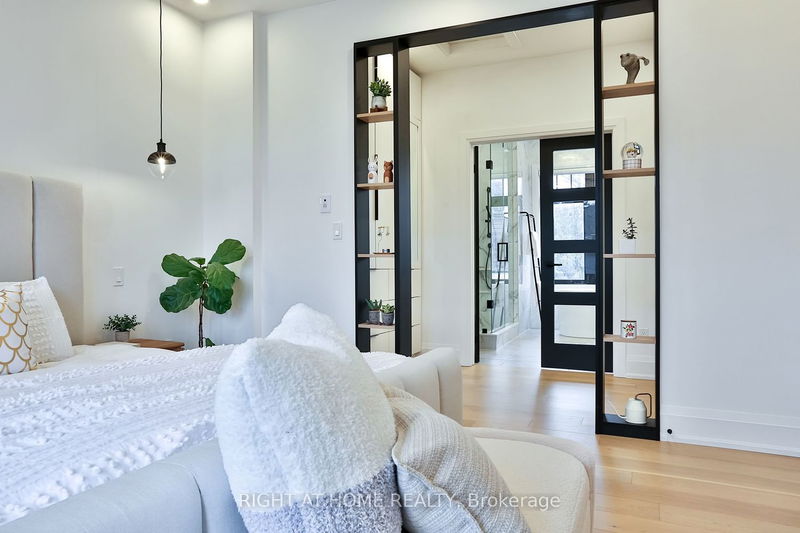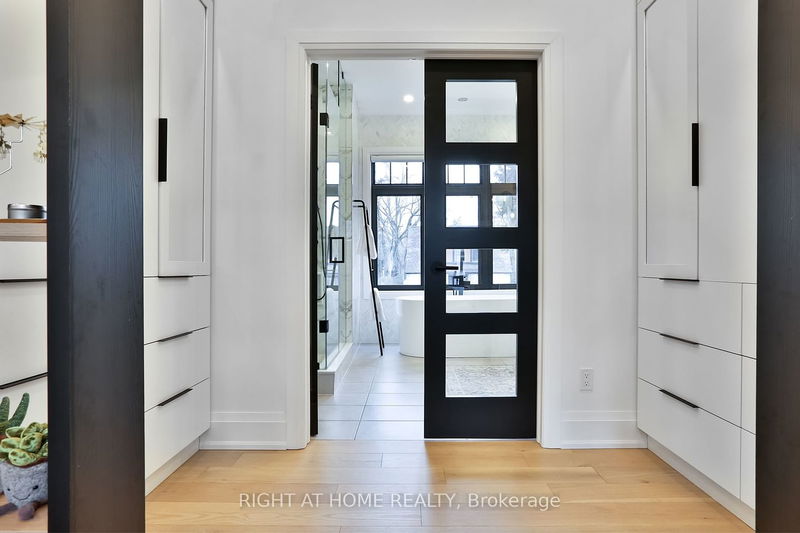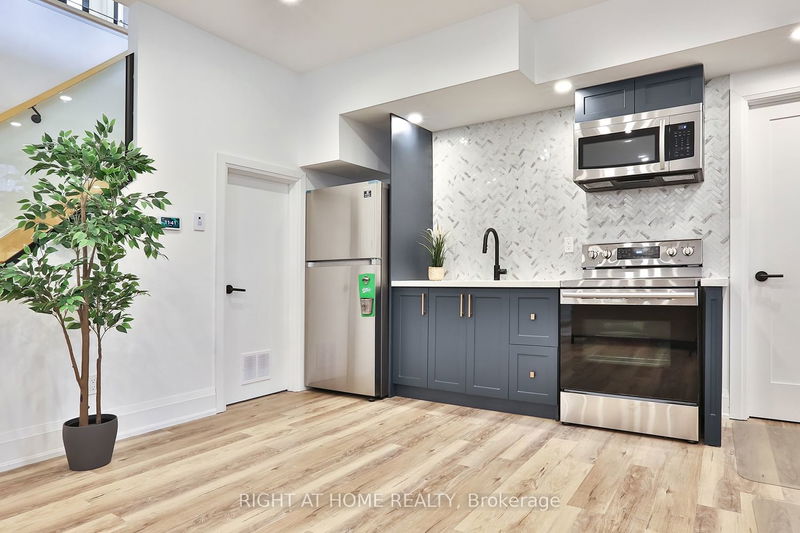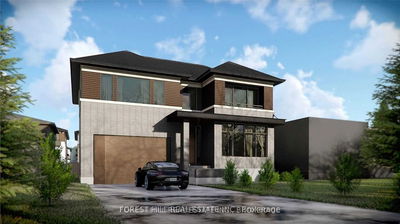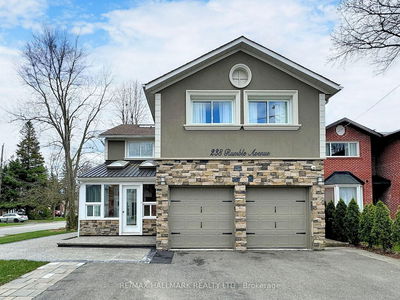A Lifestyle Awaits In The Coveted Jewel Of Historic Mill Pond. Enjoy The Quiet, Treed-Lined Street From Your Oversized Veranda. Scroll To The Charming Restaurants And Cafes On Yonge Or Take A Relaxing Walk To The Pride Of Richmond Hill, The Famous Mill Pond. After A Full Day, Return To Your Thoughtfully Built Custom Home Complete With Classic Exterior Elements And A Pinnacle Of Modern Luxury Interior. This 2.5 Year Old Custom Built Home Was Professional Designed With Function And Tranquility As A Focus. Approx 3,000 Sf Of Total Luxury Living (Including Basement). 4+1 Bedrooms, Walk-Out Basement With 8' Double French Doors. 10' High Grand Main Floor Ceilings, 9' On 2nd & Lower Level. Beautiful Extra Wide Staircase With 10' Feature Glass Wall. Property Is Infused W/An Abundance Of Light, W/Oversize Skylight And Floor To Ceiling Windows. Dream Kitchen With Walk-In Custom Pantry And Bar. Smart Alexa, Light Switches And Built-In Speakers Throughout. Do Not Miss This Opportunity.
Property Features
- Date Listed: Thursday, May 18, 2023
- Virtual Tour: View Virtual Tour for 98 Mill Street
- City: Richmond Hill
- Neighborhood: Mill Pond
- Major Intersection: Yonge/Major Mackenzie
- Full Address: 98 Mill Street, Richmond Hill, L4C 4A7, Ontario, Canada
- Living Room: Gas Fireplace, Window Flr To Ceil, B/I Bookcase
- Kitchen: Modern Kitchen, Centre Island, Quartz Counter
- Kitchen: Stainless Steel Appl, Quartz Counter, Custom Backsplash
- Listing Brokerage: Right At Home Realty - Disclaimer: The information contained in this listing has not been verified by Right At Home Realty and should be verified by the buyer.



















