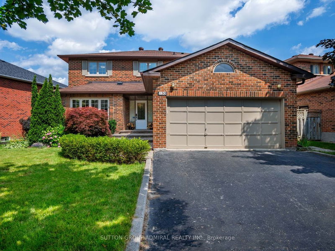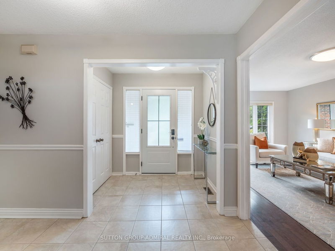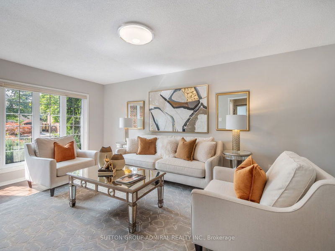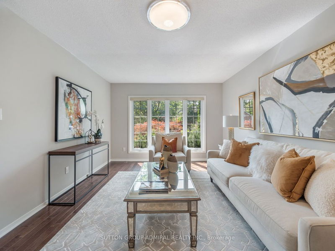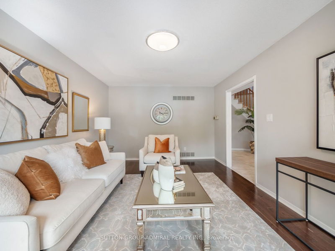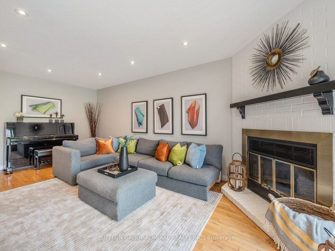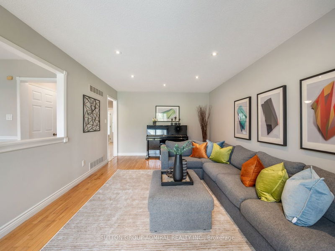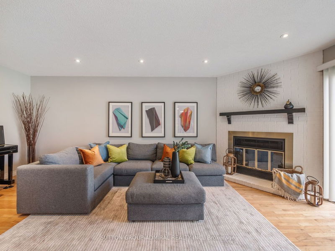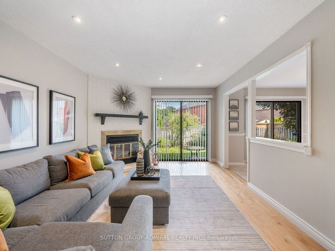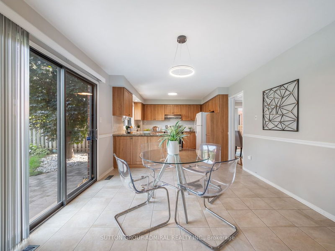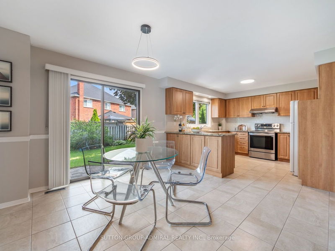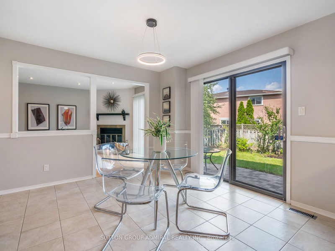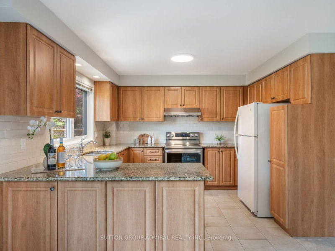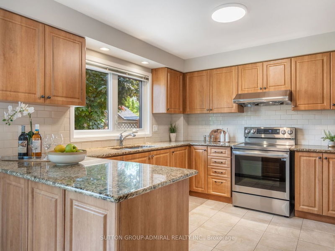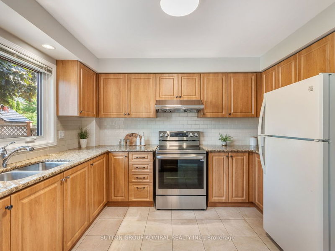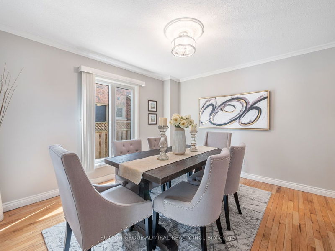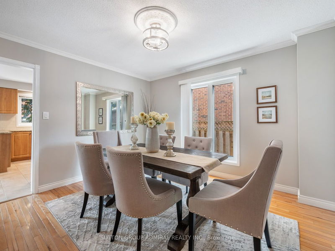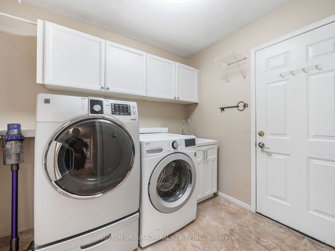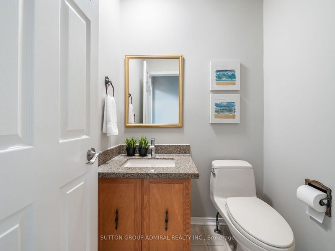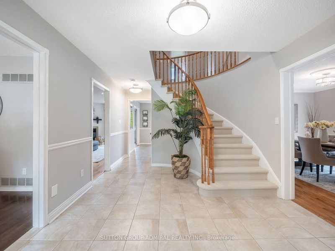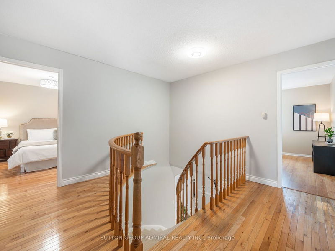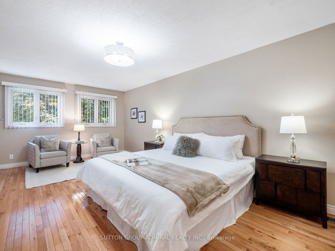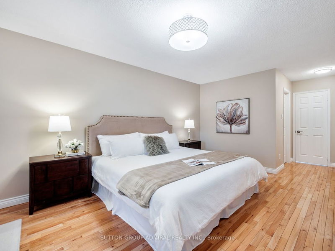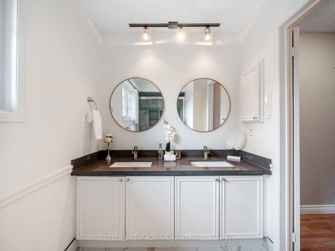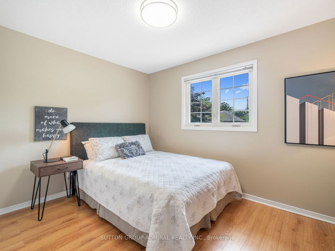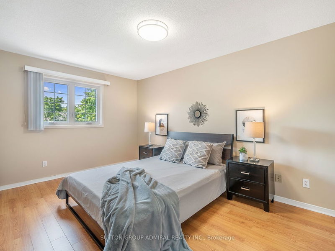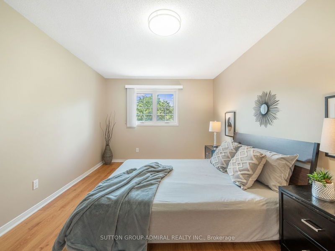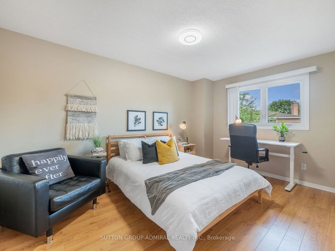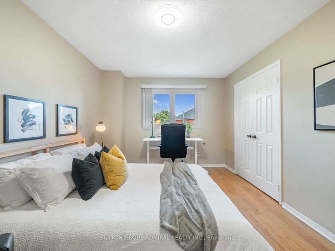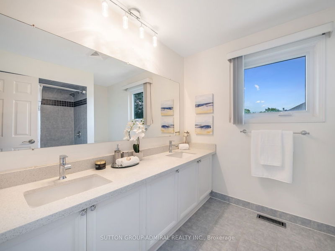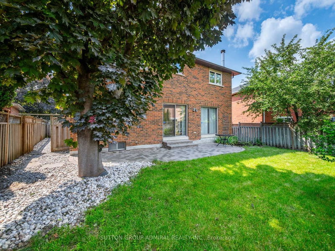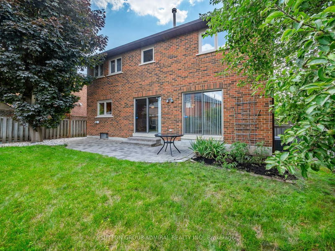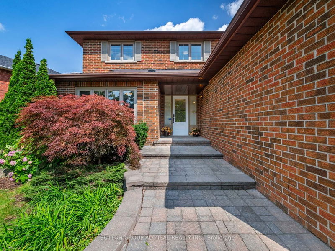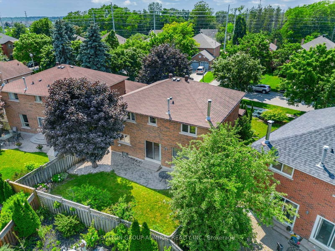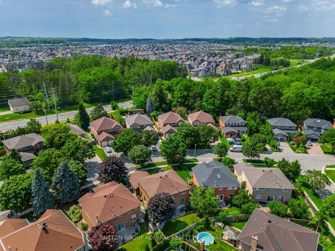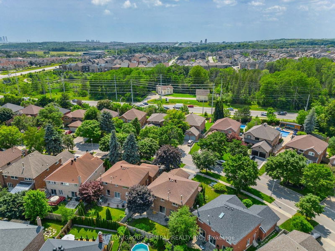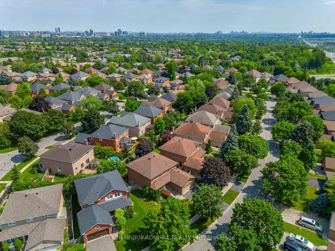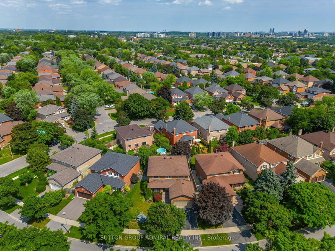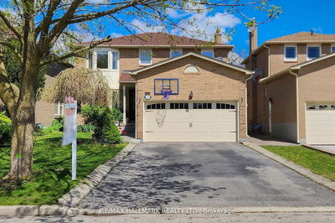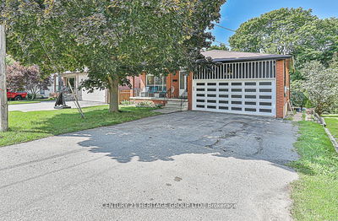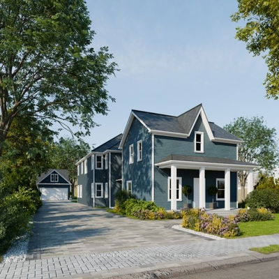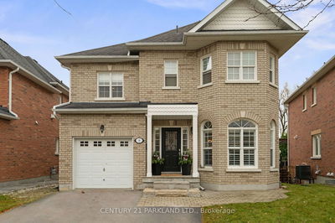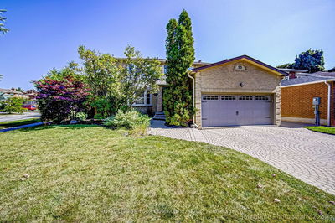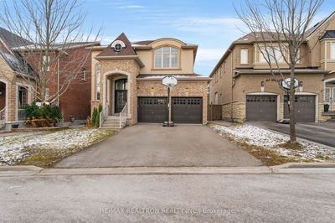Welcome to 150 Carrington Drive. This superb 4 Bed - 3 Bath has been beautifully upgraded to showcase all the stunning features along with the impressive floor plan and square footage. The tastefully appointed living area boasts abundant natural light, creating a warm and inviting ambiance that flows throughout. Whether you're hosting a dinner party or enjoying a quiet meal, this kitchen is a perfect blend of beauty and functionality boasting sleek subway tile backsplash and a clever pass thru to the family room. The attention to detail continues with solid hardwood floors, expertly finished, that span throughout the entire home. 4 Spacious bedrooms complete the second level along with 2 full, updated bathrooms. The exterior exudes curb appeal with mature trees, a spacious front porch and a back patio to welcome the fussiest buyer. Come join the community of Mill Pond zoned for sought-after schools; Pleasantville P.S And Alexander Mackenzie H.S. Your search ends here!
Property Features
- Date Listed: Tuesday, July 11, 2023
- Virtual Tour: View Virtual Tour for 150 Carrington Drive
- City: Richmond Hill
- Neighborhood: Mill Pond
- Major Intersection: Bathurst St & Major Mackenzie
- Full Address: 150 Carrington Drive, Richmond Hill, L4C 7Y8, Ontario, Canada
- Living Room: Hardwood Floor, Picture Window, O/Looks Frontyard
- Kitchen: Ceramic Floor, Ceramic Back Splash, Double Sink
- Family Room: Hardwood Floor, Fireplace, Pass Through
- Listing Brokerage: Sutton Group-Admiral Realty Inc. - Disclaimer: The information contained in this listing has not been verified by Sutton Group-Admiral Realty Inc. and should be verified by the buyer.

