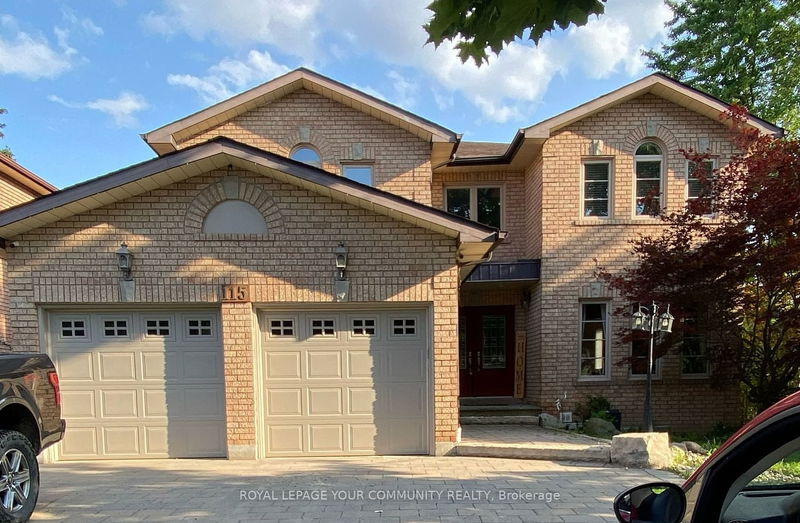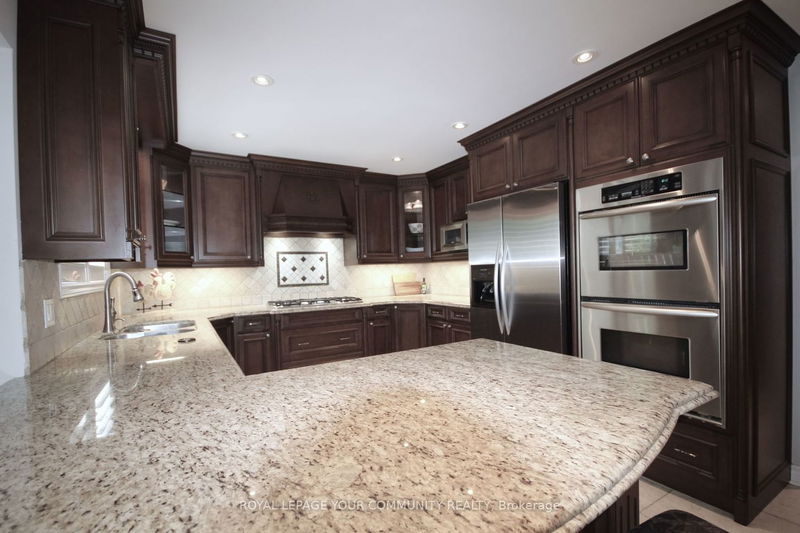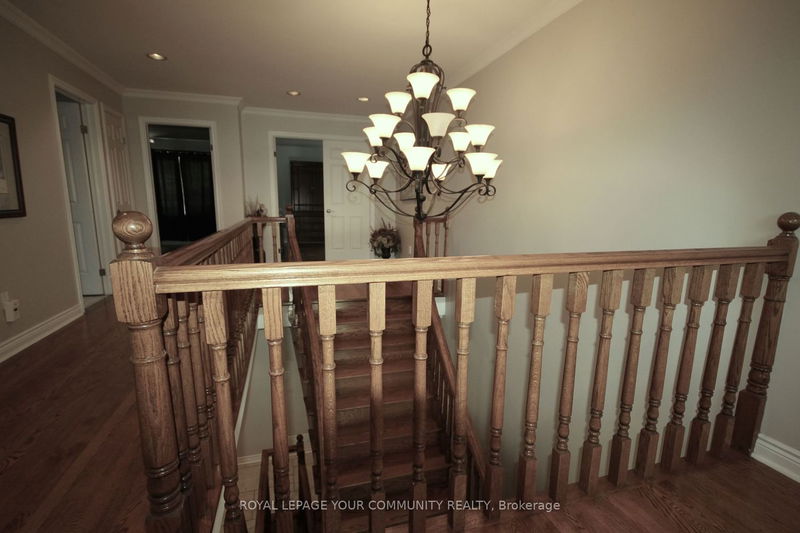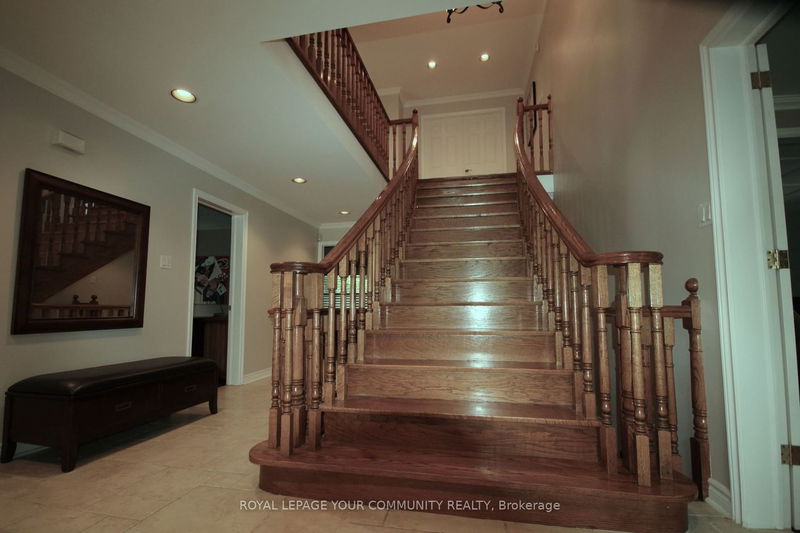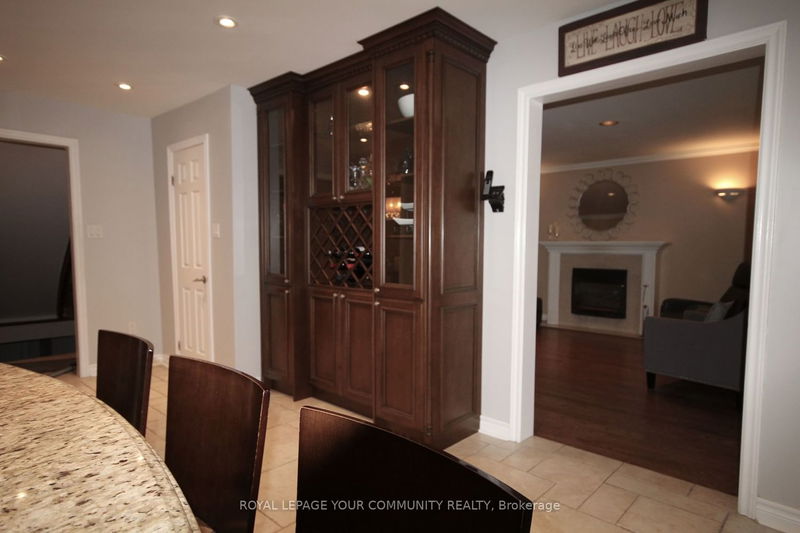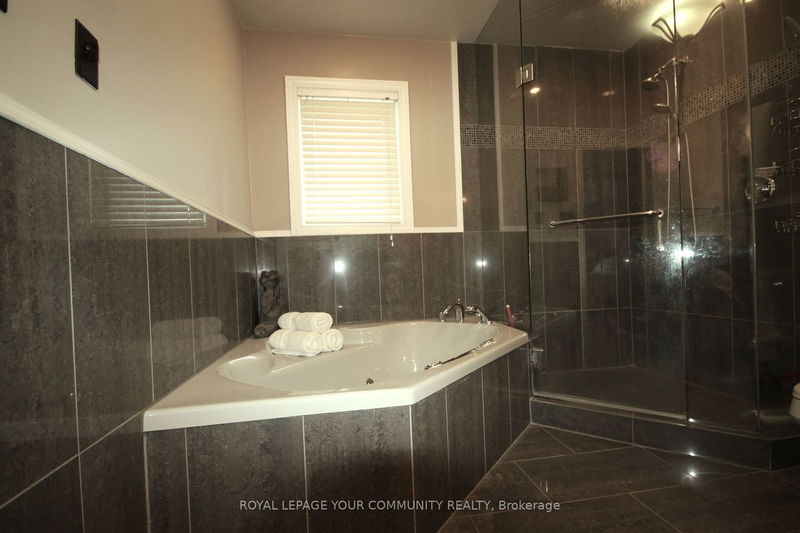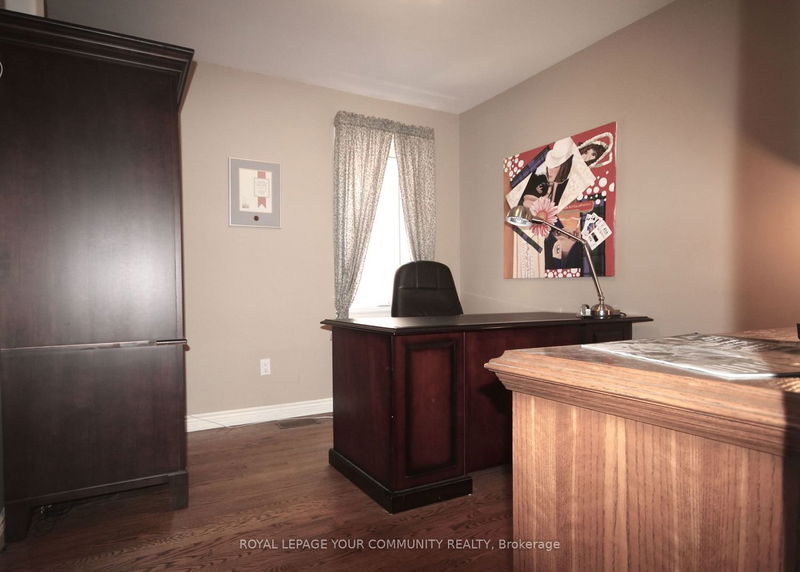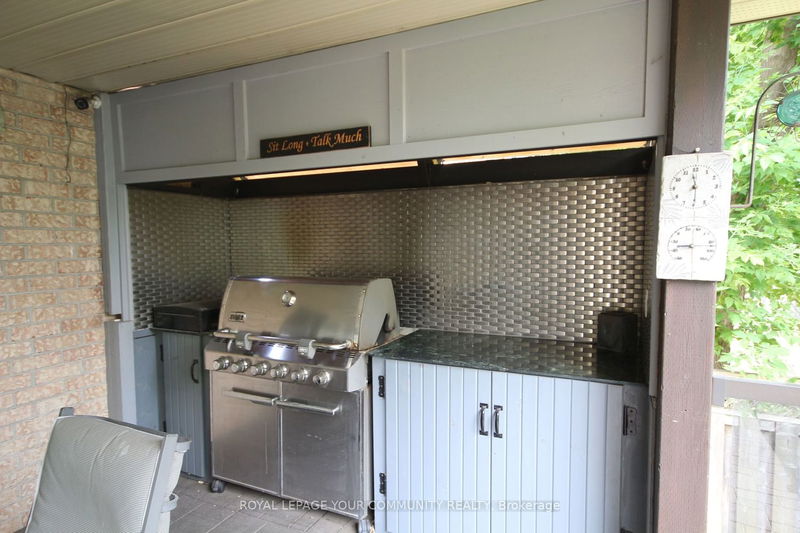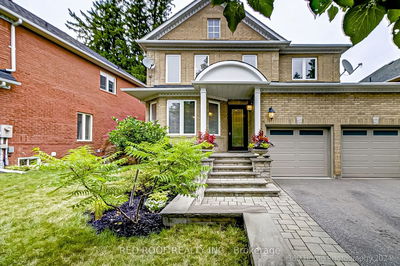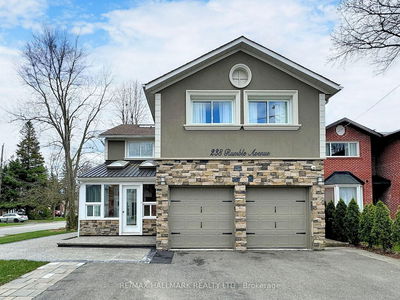This Custom Built Solid Mill Pond Beauty Is On A Premium Lot, Walking Distance To Public Transit & All Amenities. The Maple Kitchen With Granite Counters, Pantry & Breakfast Bar Are An Entertainers Delight! Kitchen Overlooks A Large Covered Deck With Glass Rail. The Spacious Family Room Is Complete With A Gas Fireplace And Peg Floors. The In-law Suite Is Complete With Private Entrance, Private Laundry, Large Kitchen, 2 Bedrooms + Den, Gas Fireplace And Covered Patio. Oversized Bedrooms, Newer Windows, Shingles, Garage Doors, Furnace, A/C + 5 Car Interlock Driveway Make It Move In Ready For A Large Family!
Property Features
- Date Listed: Tuesday, July 18, 2023
- City: Richmond Hill
- Neighborhood: Mill Pond
- Major Intersection: Yonge / Elgin Mills
- Full Address: 115 Oxford Street, Richmond Hill, L4C 4L6, Ontario, Canada
- Family Room: Hardwood Floor, Gas Fireplace
- Kitchen: B/I Oven, Granite Counter, Pantry
- Kitchen: O/Looks Family
- Family Room: Walk-Out, Gas Fireplace
- Listing Brokerage: Royal Lepage Your Community Realty - Disclaimer: The information contained in this listing has not been verified by Royal Lepage Your Community Realty and should be verified by the buyer.

