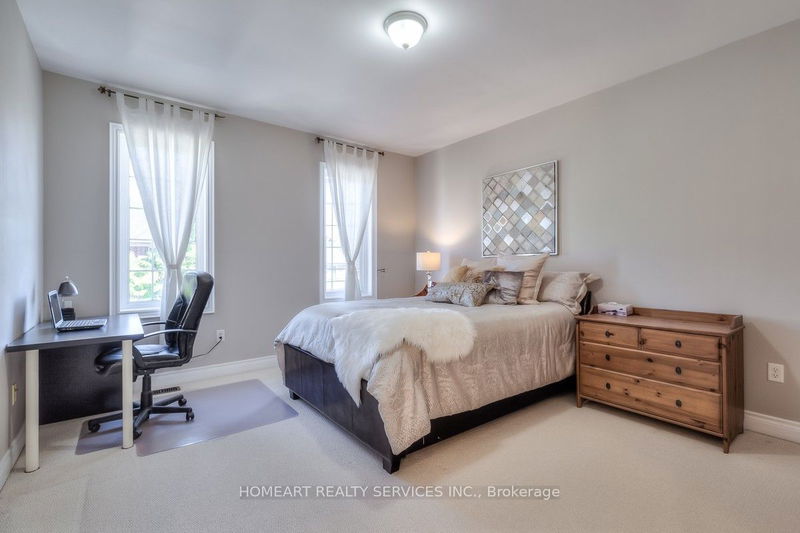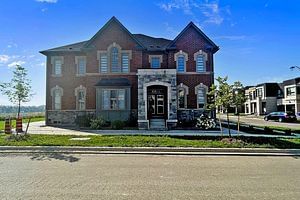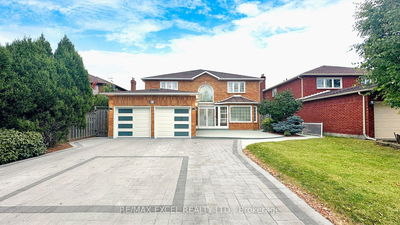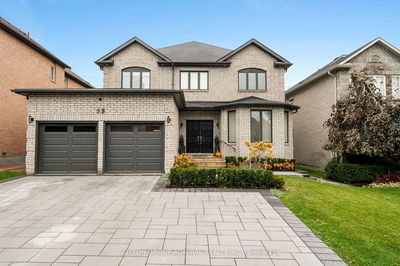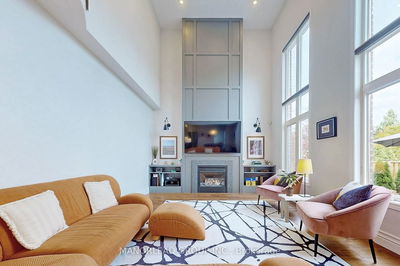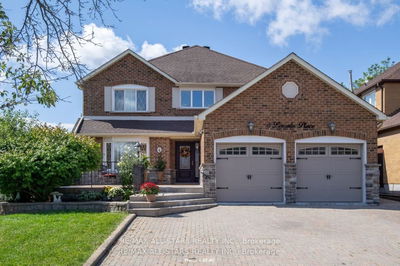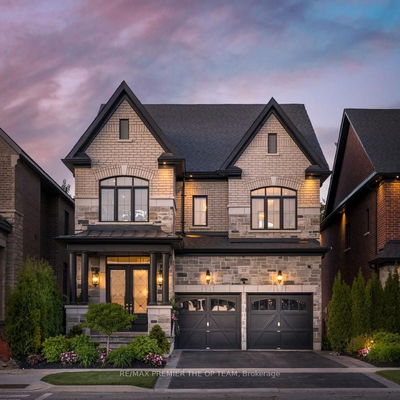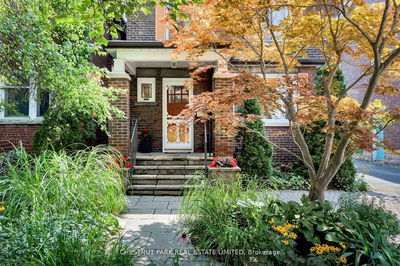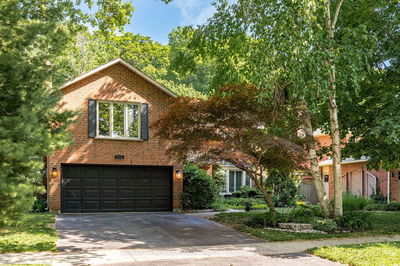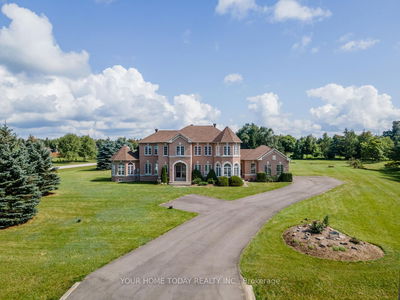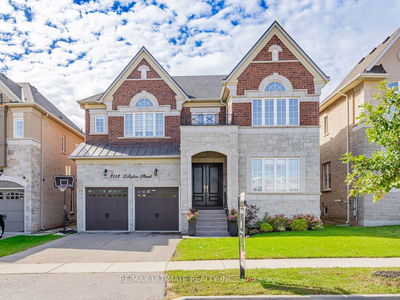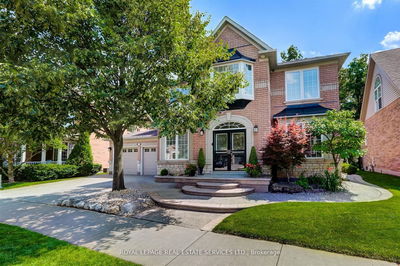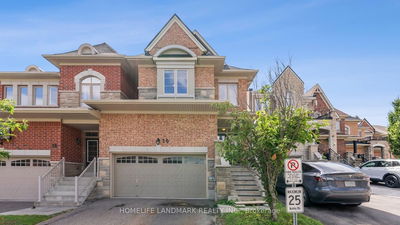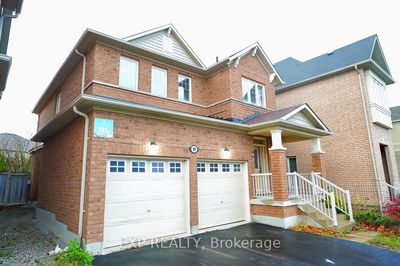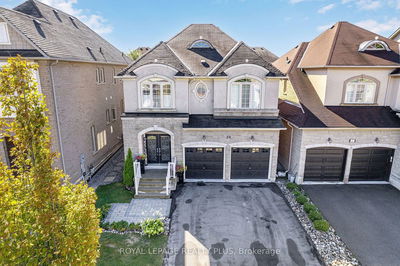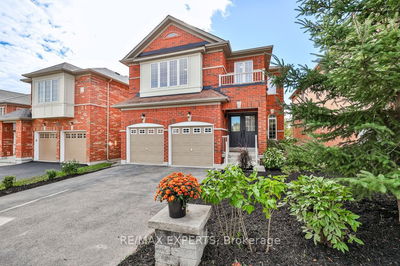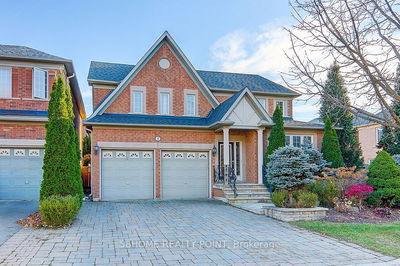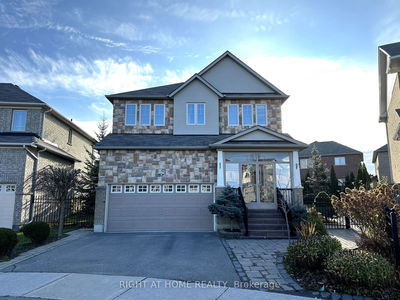Bright & Spacious Executive Home Approx. 3400Sf, Nests In Quiet And Friendly Neighborhood. 10' Ceiling Main Flr & 9' 2nd Flr, Oak Stairs W/Metal Pickets Open To Basement, Upgrade Kitchen W/Centre Island + Butler Pantry + Granite Counter Top, Kitchen Cabinet Re painted(2021), Roof(2020). Quality Laminate (Basement), Pot Lights Throughout. Good Ranking Richmond Hill High school and Beynon Field Public School. Close To Yonge St., Shopping, Transit, Supermarkets & Restaurants. Walking Distance To Parks, Trails, & Ponds.
Property Features
- Date Listed: Thursday, September 21, 2023
- Virtual Tour: View Virtual Tour for 76 Alpaca Drive
- City: Richmond Hill
- Neighborhood: Jefferson
- Major Intersection: Bathurst/Tower Hill
- Full Address: 76 Alpaca Drive, Richmond Hill, L4E 0G2, Ontario, Canada
- Living Room: Hardwood Floor, Moulded Ceiling
- Kitchen: Ceramic Floor, Centre Island, B/I Appliances
- Family Room: Hardwood Floor, Gas Fireplace, Moulded Ceiling
- Listing Brokerage: Homeart Realty Services Inc. - Disclaimer: The information contained in this listing has not been verified by Homeart Realty Services Inc. and should be verified by the buyer.



























