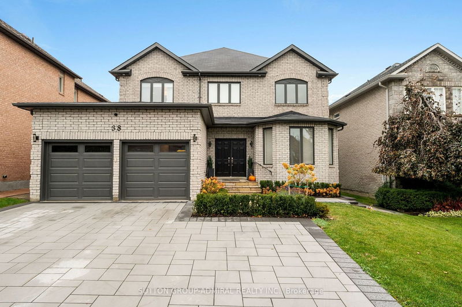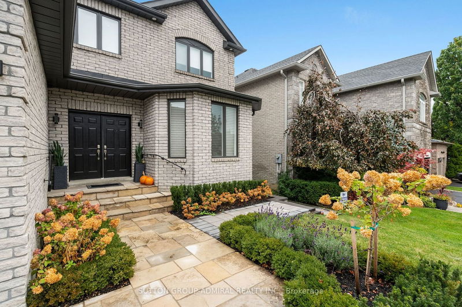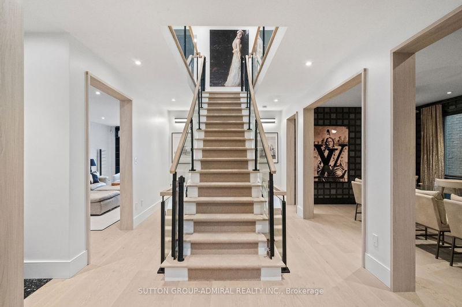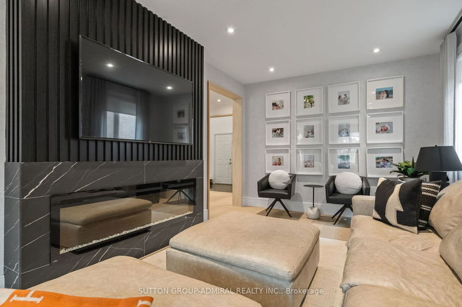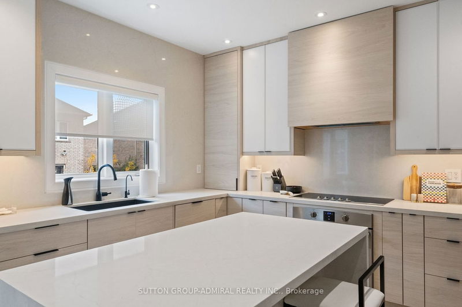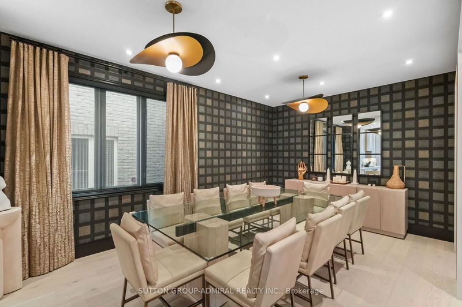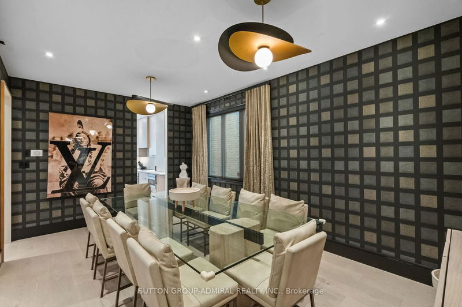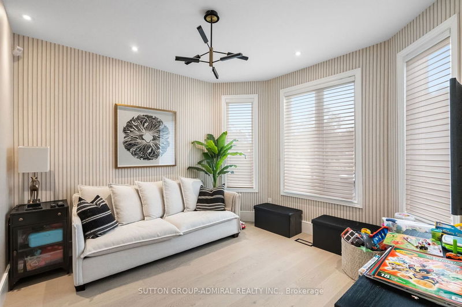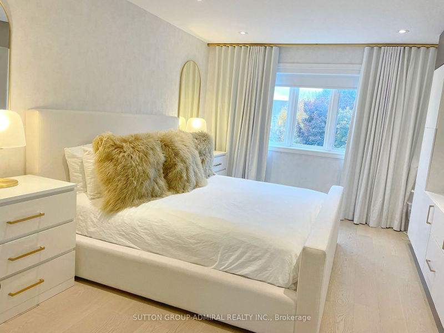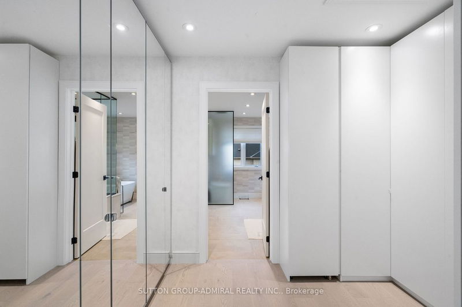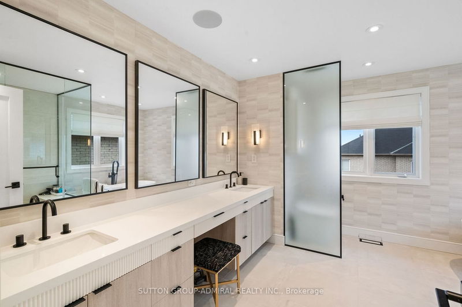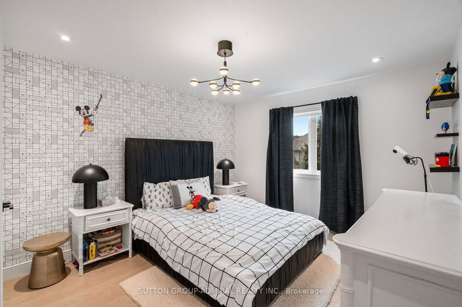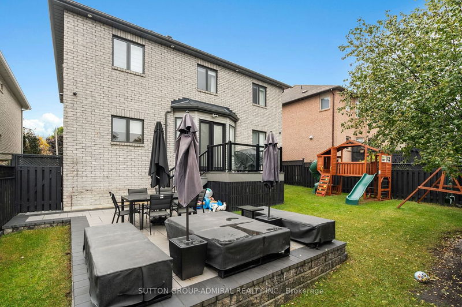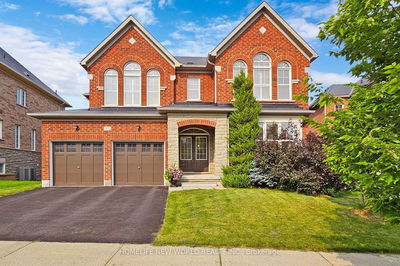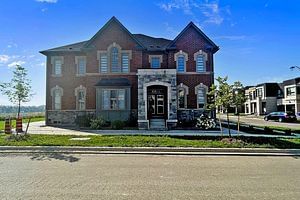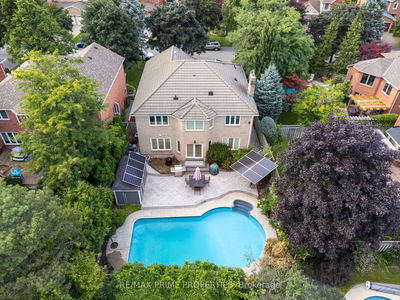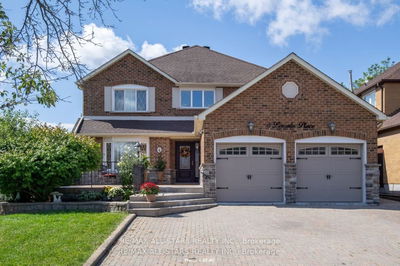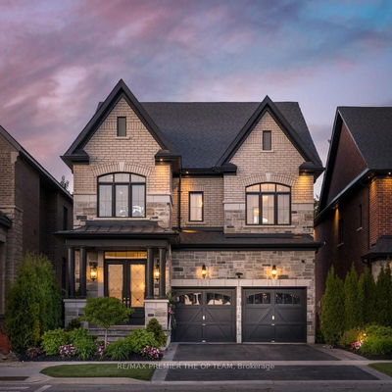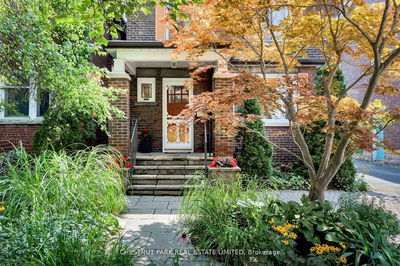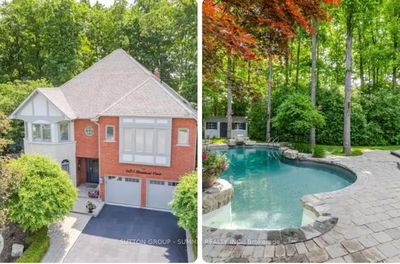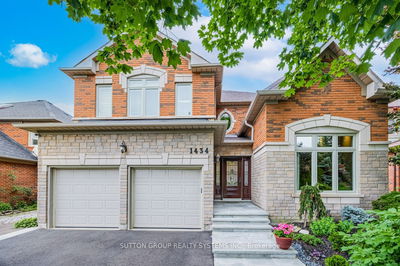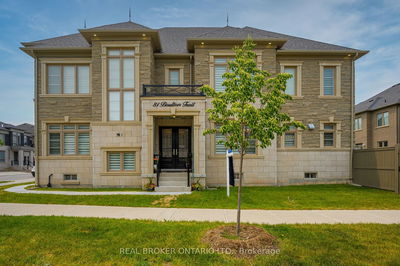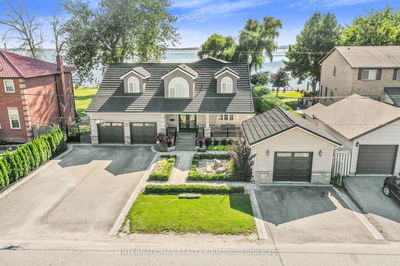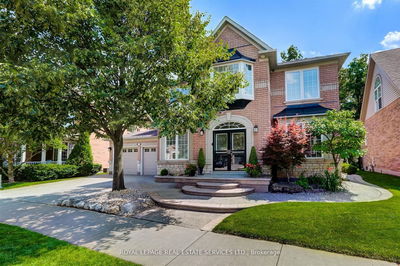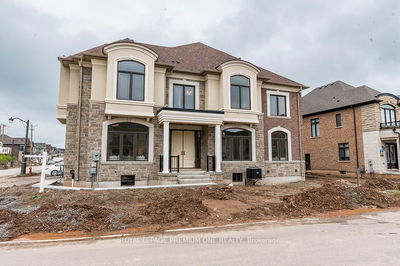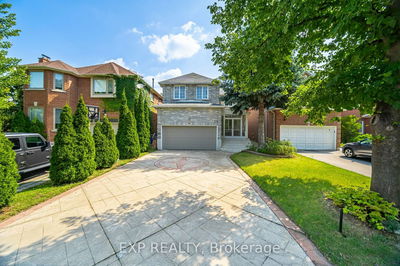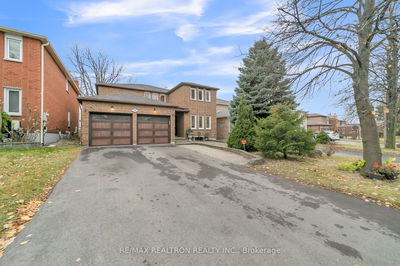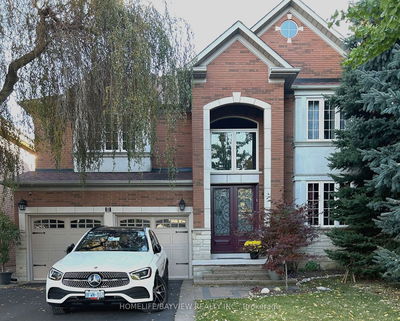R-E-N-O-V-A-T-E-D! Designers Own Home! Welcome To 38 Downing Blvd In The Heart Of Thornhill's High Demand Flamingo Area!This Stunning Property Has Been Tastefully Remodeled & Renovated Top To Bottom in 2022/23, Nothing Has Been Left Untouched.This Home Features Top Of The Line Luxury Designer Finishes Unlike Any Other Home Available On The Market. Shows Like A Model Home!Luxe Custom Chef's Kitchen With Large Island & Top Of The Line Appliances.Contemporary Spa-Inspired Bathrooms T/O. 9' Ceilings, H/Wood Floors, Open Concept Layout, Fam Rm W/Fireplace, Custom Trim Work And Wallpaper T/O. Grand Foyer W/Glass Staircase Open To Above. Custom Closets In All Bedrooms. The Finished Bsmt Features A Movie Room, Large Rec Room, Gym w/ Rubber flr & Full Bathroom. Gorgeous Landscaping W/Brand New Interlock Driveway & Backyard Patio, Large Pool Sized Lot. Walking Distance To Schools, Shuls, Shops Promenade Mall, Public Transit & More! Don't Miss Out On This Rarely Offered Gem! A Must See In Person!
Property Features
- Date Listed: Monday, October 23, 2023
- City: Vaughan
- Neighborhood: Uplands
- Major Intersection: Bathurst/Flamingo/Atkinson
- Full Address: 38 Downing Boulevard, Vaughan, L4J 8G9, Ontario, Canada
- Family Room: Fireplace, Hardwood Floor, Open Concept
- Kitchen: W/O To Deck, Pantry, B/I Appliances
- Listing Brokerage: Sutton Group-Admiral Realty Inc. - Disclaimer: The information contained in this listing has not been verified by Sutton Group-Admiral Realty Inc. and should be verified by the buyer.

