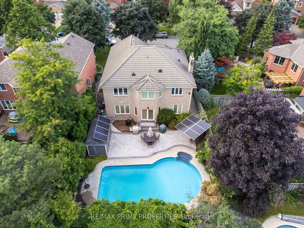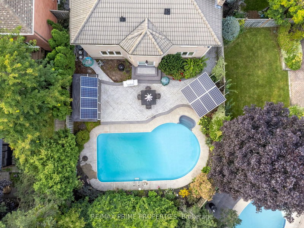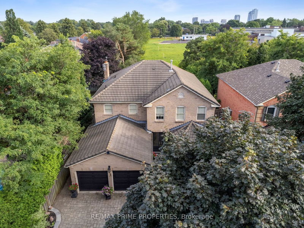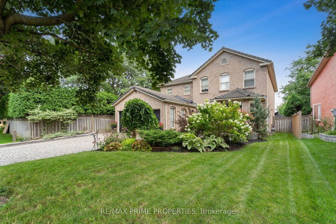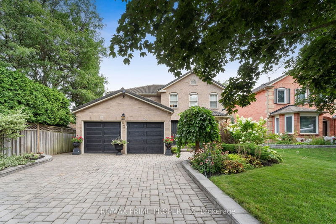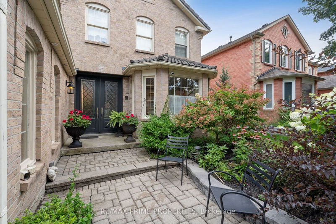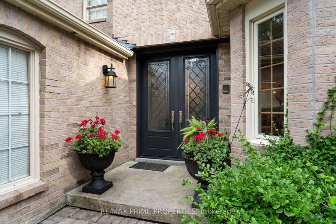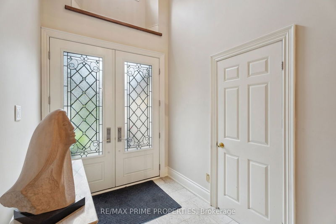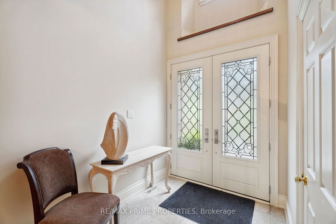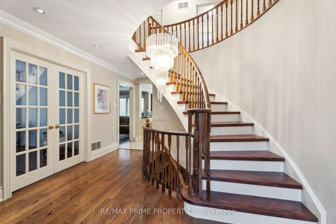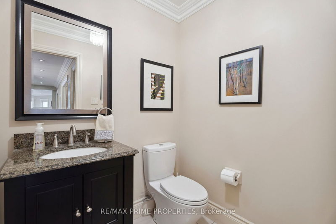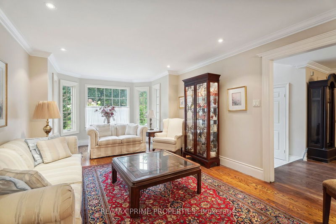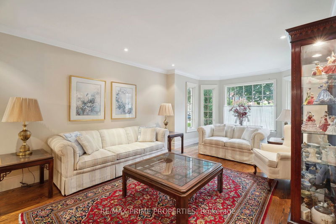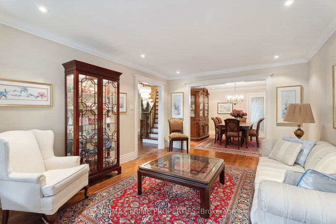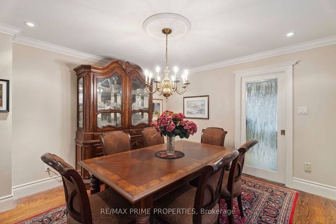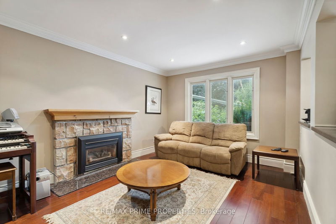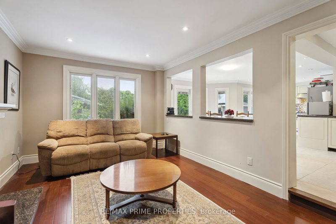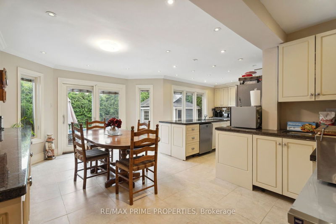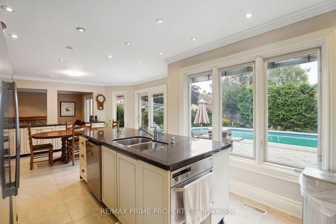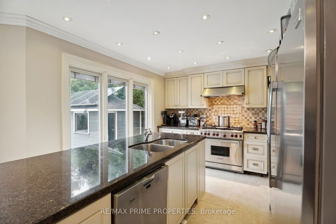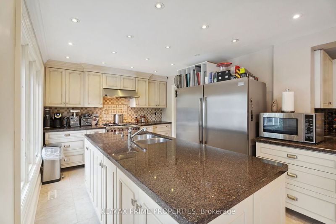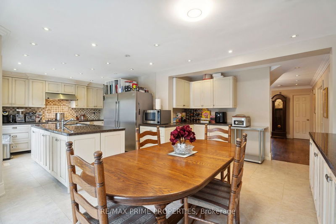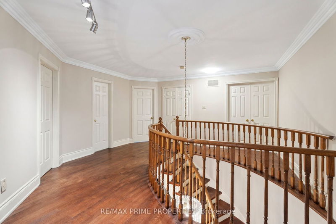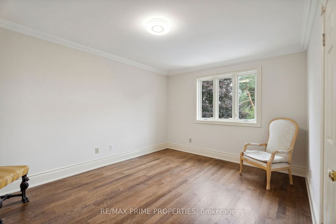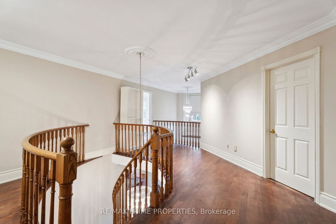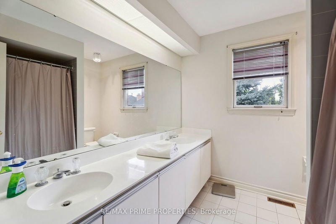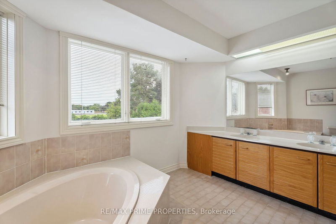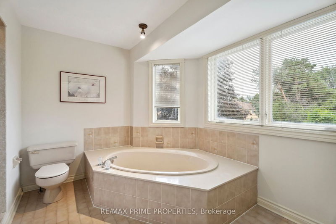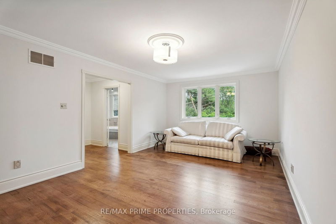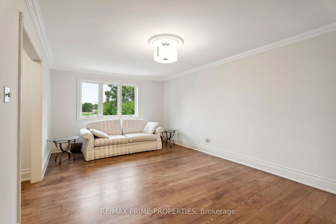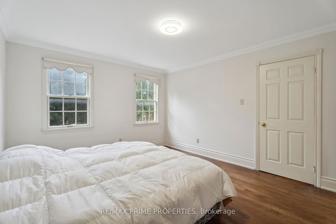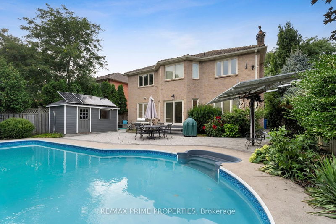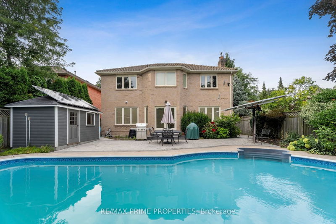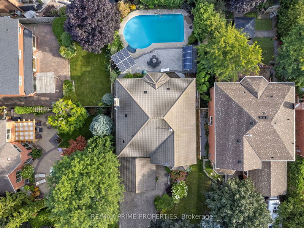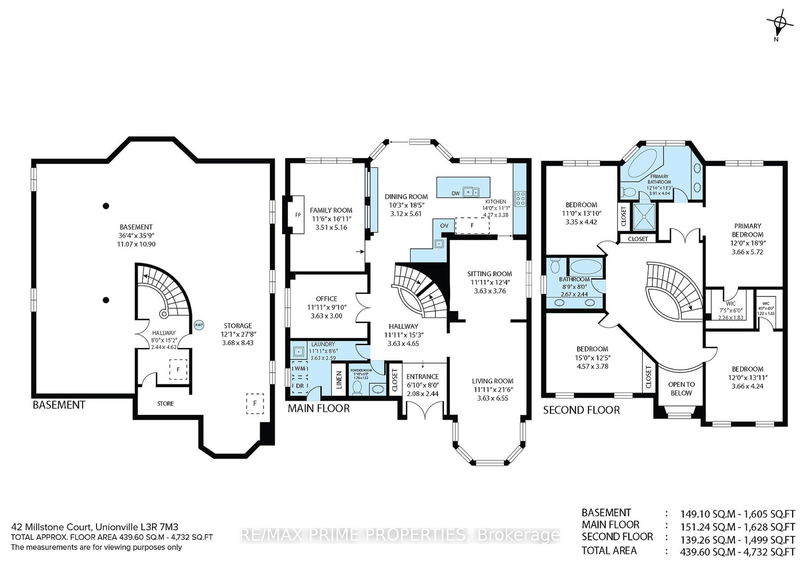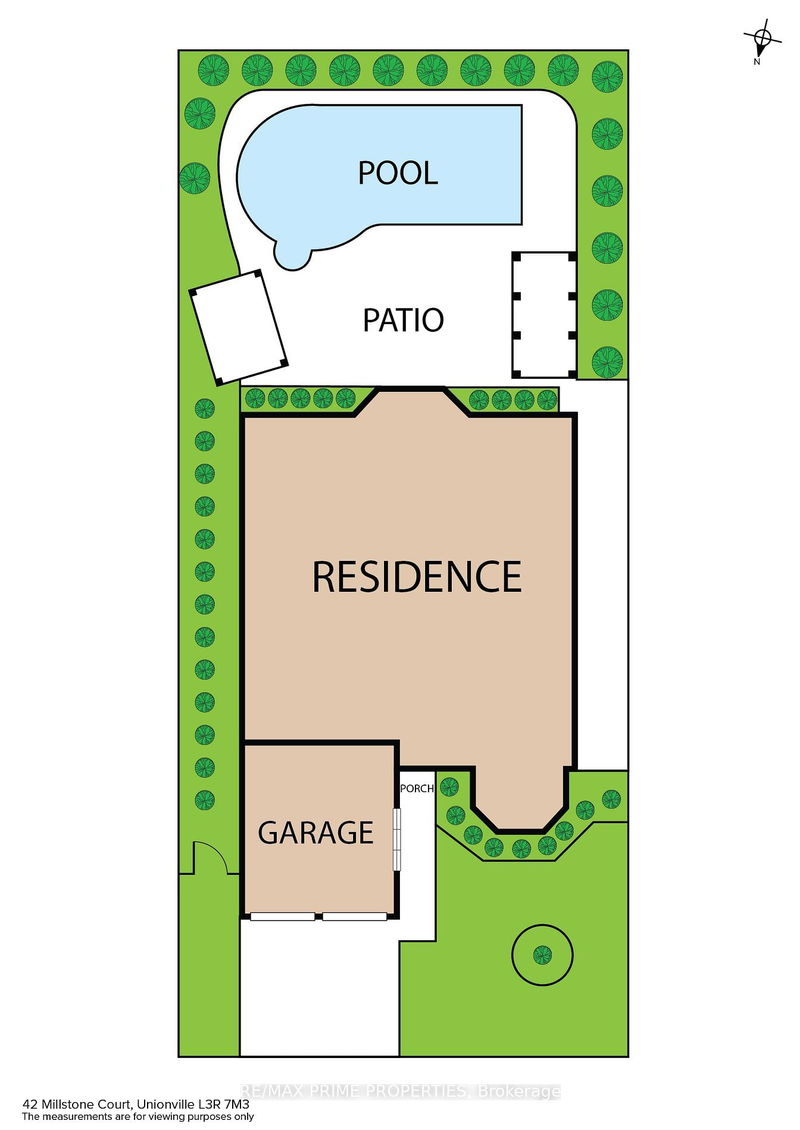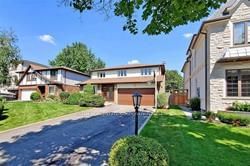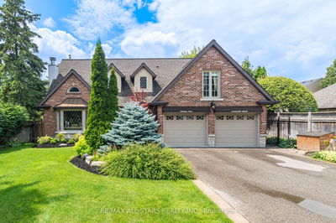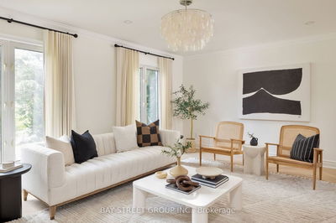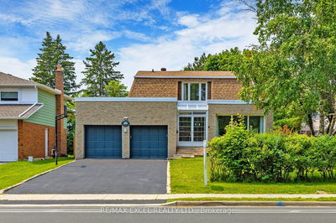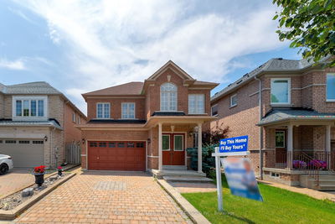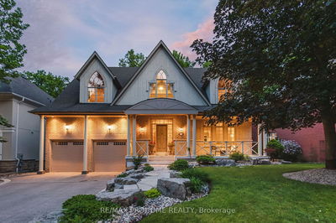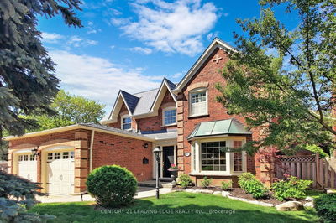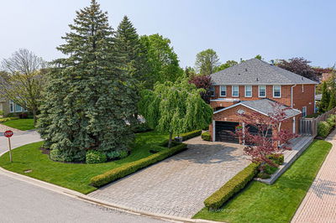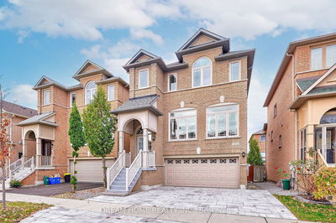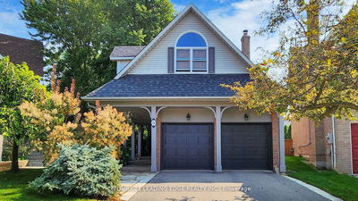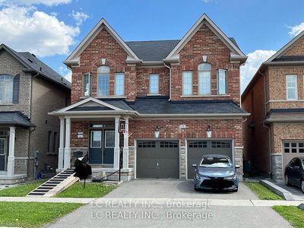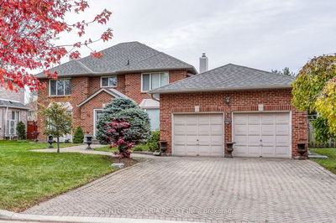Located in Unionville's heart, a remarkable 2-story gem awaits you. With 3130 sq ft above ground and a vast 1600 sq ft unfinished basement. An 8-ft Double Door entrance sets a regal tone, welcoming you into the home. A majestic cathedral ceiling foyer creates an elegant arrival on marble tiles. Hardwood floors invite natural light, illuminating every corner. Granite counters and top of the line Wolf, Miele & Frigidaire SS appliances grace the upgraded kitchen. Enjoy the inground pool with a 5 year old liner. Prestigious concrete Marley Roof ($150k) - offering an astounding 75-year lifespan, these Class A fire-rated tiles defy hail and endure winds exceeding 125 miles per hour. Double and Triple layer Pella Lifestyle Series Windows ($100k) with Between-the-Glass Blinds offer amazing views and exceeding Energy Star Efficiency Standards The property located in a Cul De Sac is backing into William Berczy P.S Backyard. New Furnace(2022), basement framing and insulation already done.
Property Features
- Date Listed: Tuesday, August 15, 2023
- Virtual Tour: View Virtual Tour for 42 Millstone Court
- City: Markham
- Neighborhood: Unionville
- Major Intersection: Warden & 16th Avenue
- Full Address: 42 Millstone Court, Markham, L3R 7M3, Ontario, Canada
- Living Room: Hardwood Floor
- Kitchen: Stainless Steel Appl, Granite Counter, B/I Appliances
- Family Room: Gas Fireplace
- Listing Brokerage: Re/Max Prime Properties - Disclaimer: The information contained in this listing has not been verified by Re/Max Prime Properties and should be verified by the buyer.

