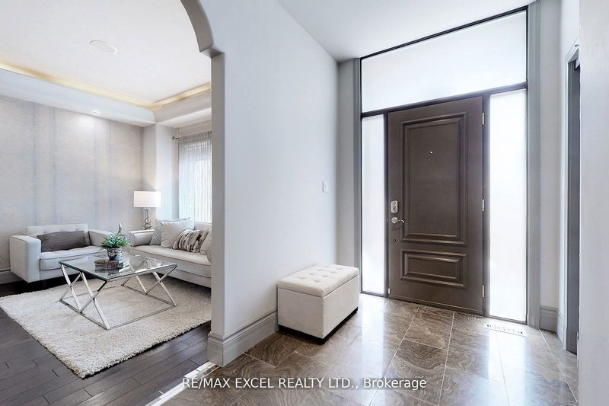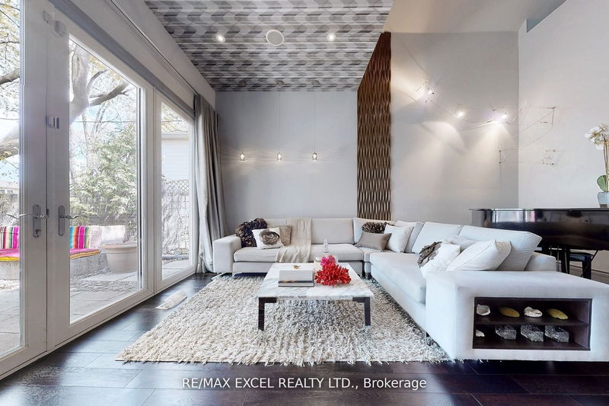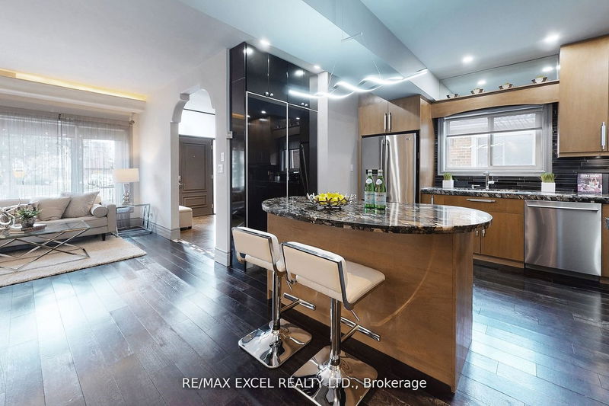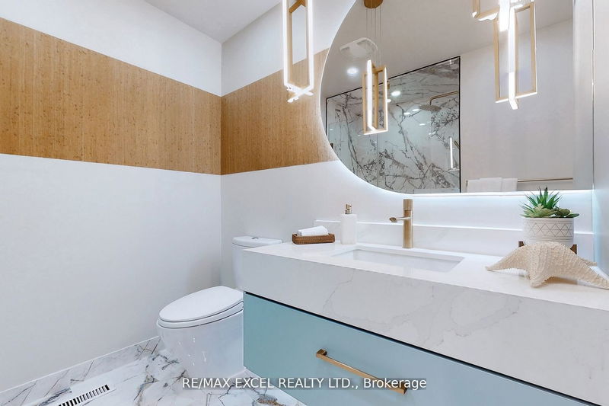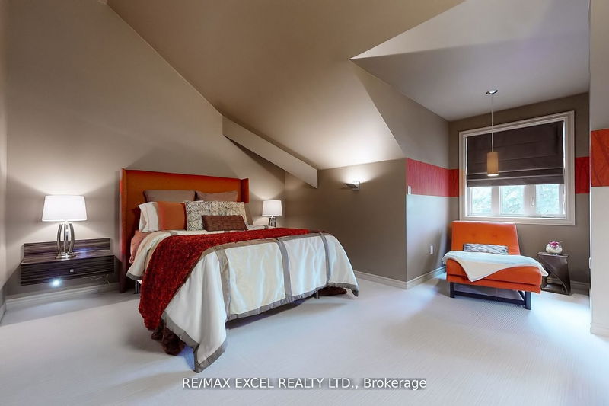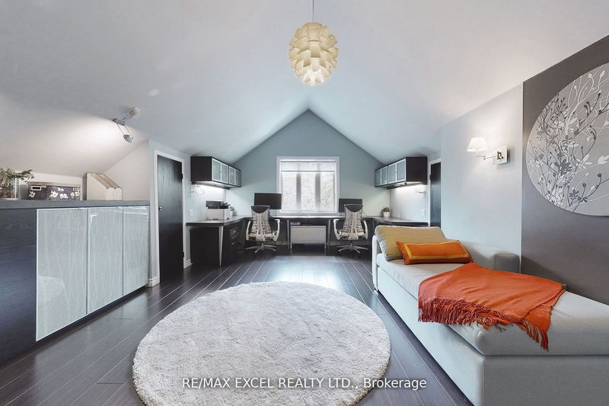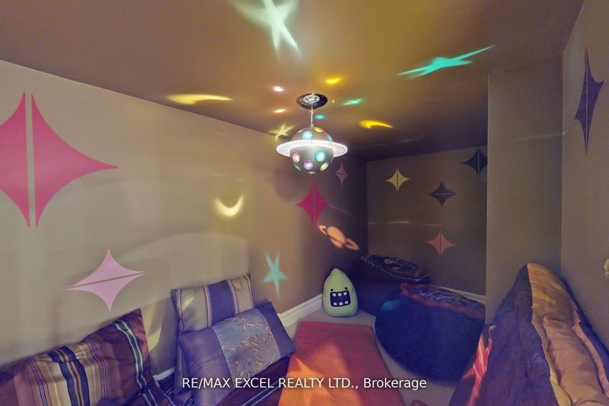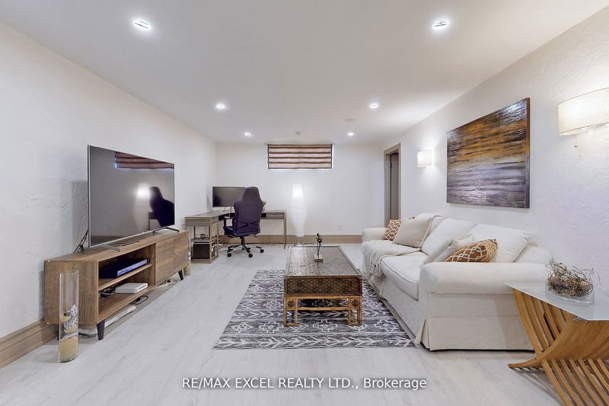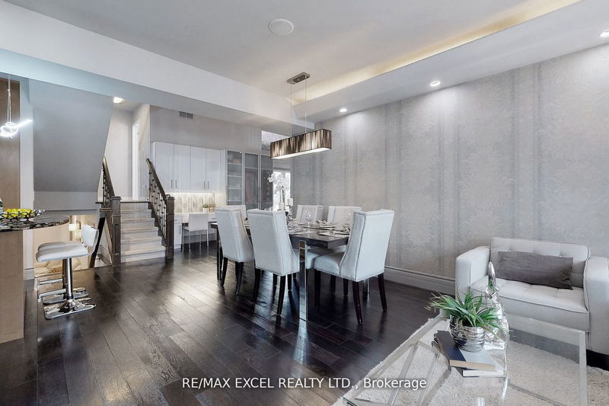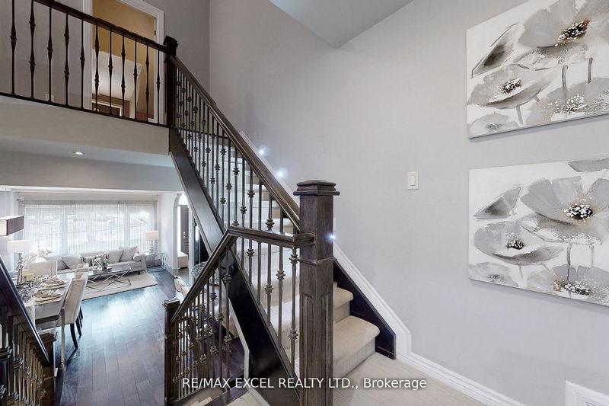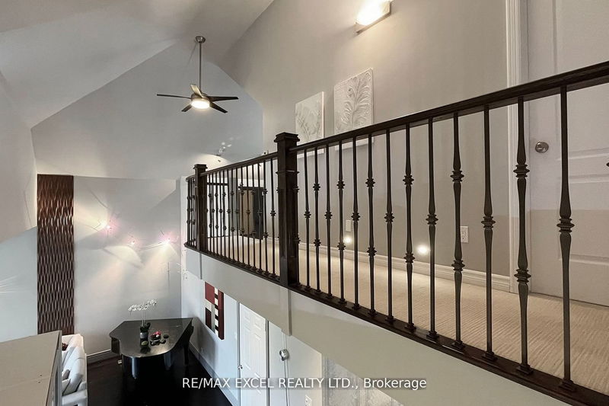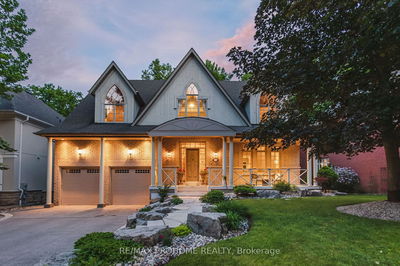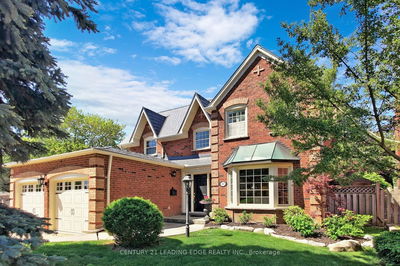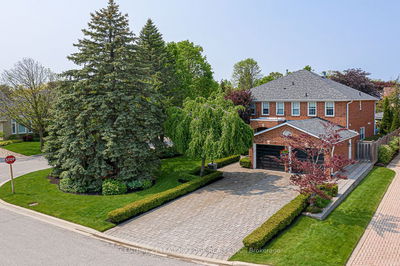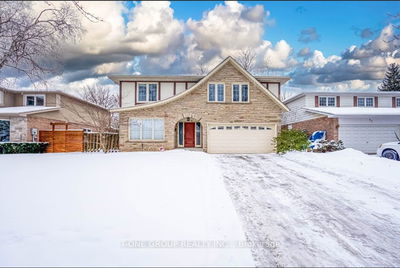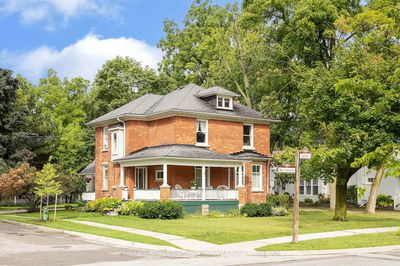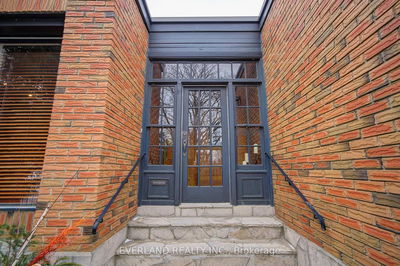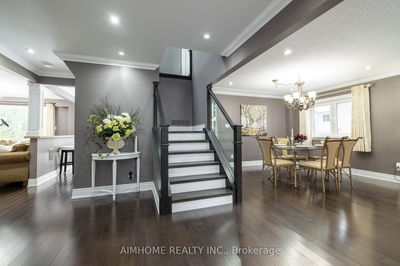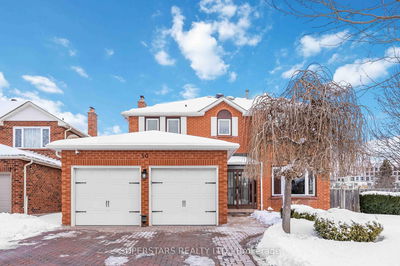Absolutely Stunning & No Detail Is Overlooked In This Designer's Own Top To Bottom Remodelled Hm @ Prestigious Historical Main St. Unionville; Expensive Curb Appeals W/Patterned Concrete Driveway Fits 4 Cars & Stucco Front; Open Concept Modern Kitchen W/Brazilian Granite, Pantry & S/S Appls Connect To Conversational & Cozy Living/Dining W/Accent Lighted Crown Mouldings, Rounded Corner Walls, 8" Baseboards; High Ceilings Family Rm W/Floor-To-Ceiling Picture Windows & Patio Drs To Maintenance-Free Huge Yard; Secluded Prim. Brm @ 2nd/F W/Vaulted Ceilings, 6Pc Spa-Like Luxury Ensuite & Huge W/I Closet; 3 Brms @ In-Btw Level W/Modern 3 Pc Bath(2021) W/Frameless Shower & Designer's Vanity; Spacious Loft Now Used As Office W/Cathedral Ceilings, B/I Cabinets/Desks, Accent Wall/Lights Easily Converted To 5th Brm; Bsmt W/Rec Rm, Ex. Rm, 3Pc Bath (2021) & Kid's Cave! Mins To Unionville H.S, Hwy 404/407
Property Features
- Date Listed: Monday, June 12, 2023
- Virtual Tour: View Virtual Tour for 53 Fred Varley Drive
- City: Markham
- Neighborhood: Unionville
- Major Intersection: Unionville Main St/Highway 7
- Full Address: 53 Fred Varley Drive, Markham, L3R 1S6, Ontario, Canada
- Living Room: Combined W/Dining, Illuminated Ceiling, Hardwood Floor
- Kitchen: Modern Kitchen, Centre Island, Granite Counter
- Family Room: Cathedral Ceiling, Picture Window, W/O To Garden
- Listing Brokerage: Re/Max Excel Realty Ltd. - Disclaimer: The information contained in this listing has not been verified by Re/Max Excel Realty Ltd. and should be verified by the buyer.



