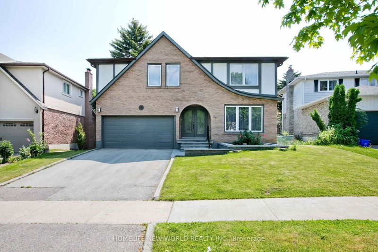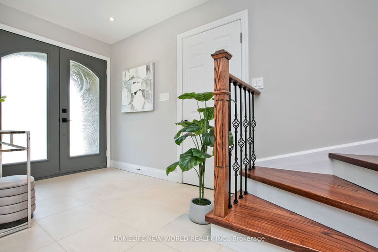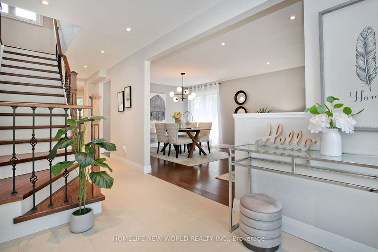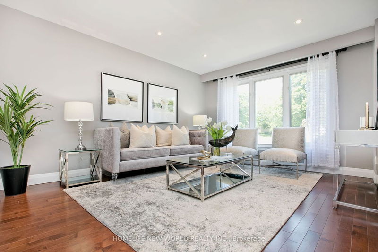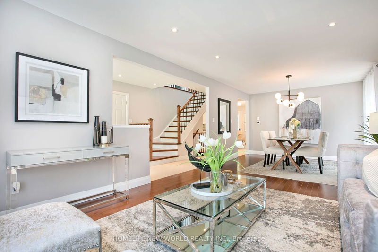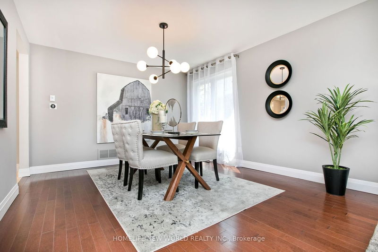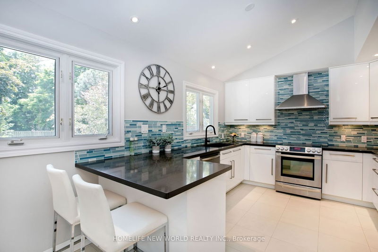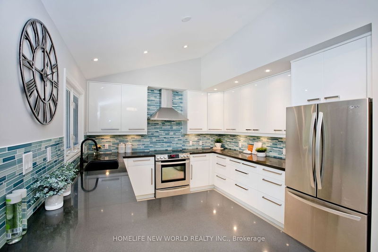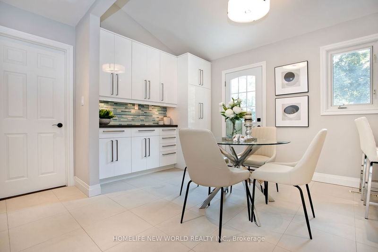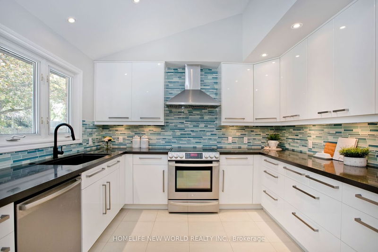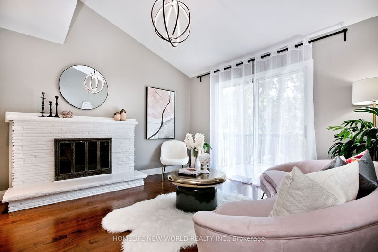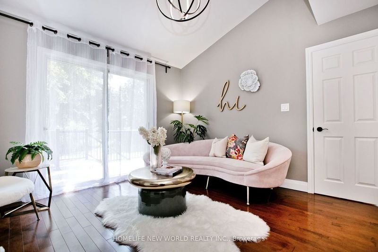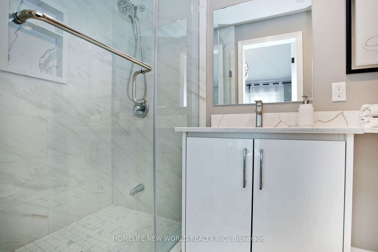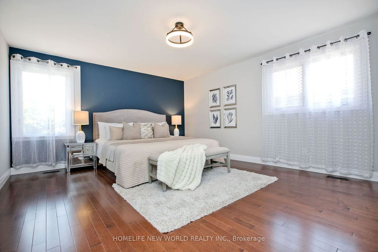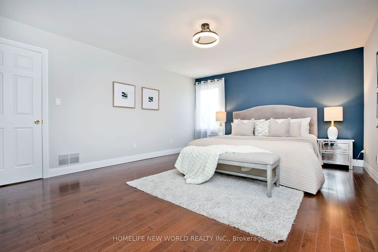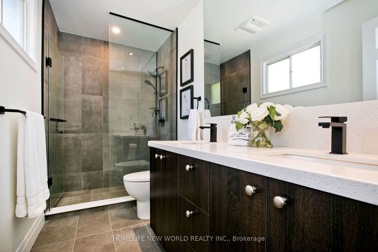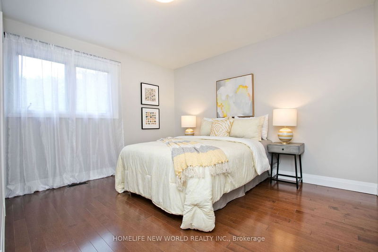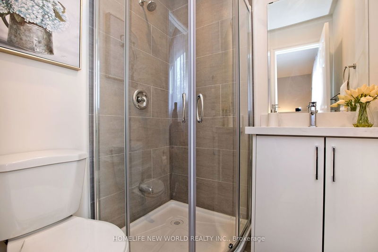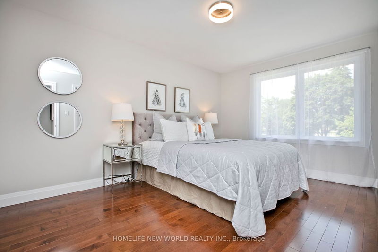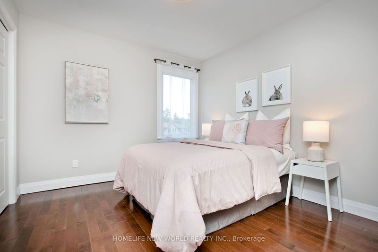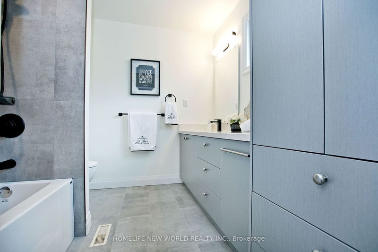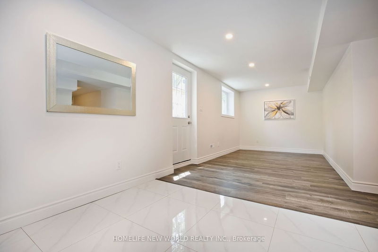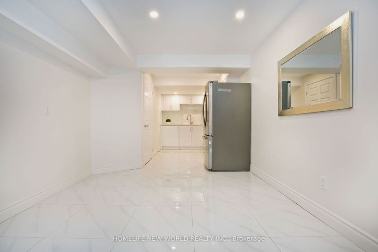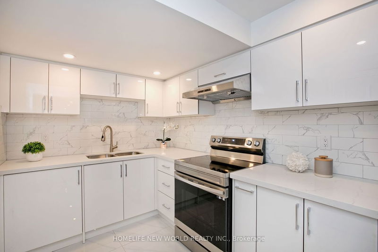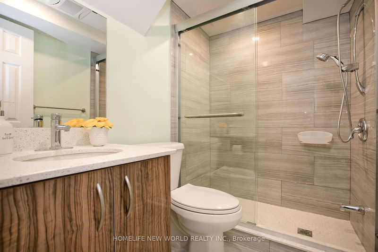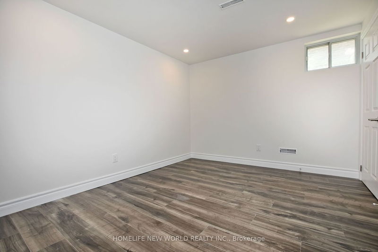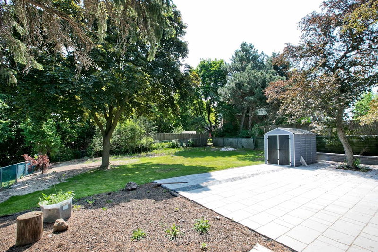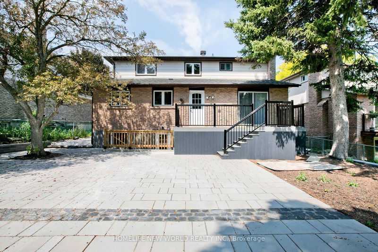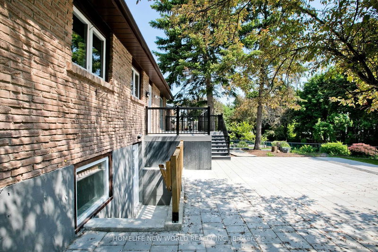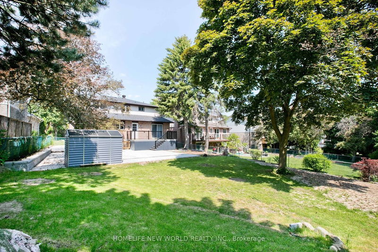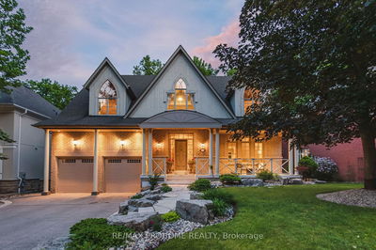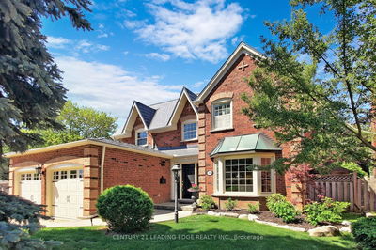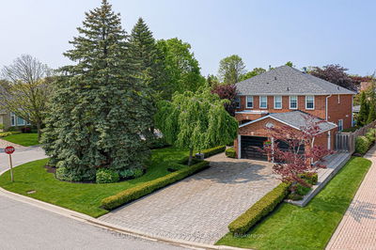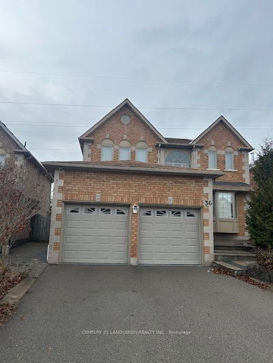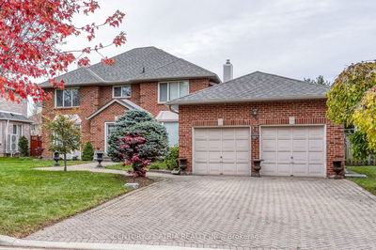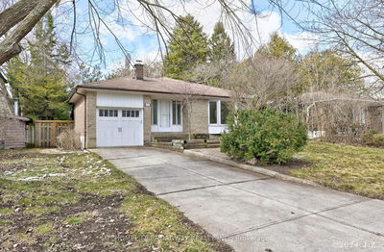Magnificent Family Home, Situated On A Deep Lot 167' In Unionville. Functional Layout 4+2 Bdrs. Stunning Renovated Eat-In Kitchen W/ High Ceiling, Extra Cabinetry & S/S Appliances. Updated Deck & Large Interlock Patio (2020). Professionally Finished Lower Level Suitable For Nanny/In-Law With Separate Entrance. Steps To Top Rated William Berczy P.S & Unionville HS Boundary. Close To Unionville Main St., Too Good Pond. Over $200K Spent On Upgrades & Renovations Throughout Entire Home Within Last 5 Years. Shows Like A Model Home, Don't Miss It Out!
Property Features
- Date Listed: Saturday, June 03, 2023
- Virtual Tour: View Virtual Tour for 27 Carlton Road
- City: Markham
- Neighborhood: Unionville
- Major Intersection: Warden Ave./Carlton Rd.
- Full Address: 27 Carlton Road, Markham, L3R 1Z4, Ontario, Canada
- Living Room: Hardwood Floor, Bay Window, Combined W/Dining
- Kitchen: Porcelain Floor, Eat-In Kitchen, Pot Lights
- Family Room: Hardwood Floor, 3 Pc Ensuite, W/O To Deck
- Listing Brokerage: Homelife New World Realty Inc. - Disclaimer: The information contained in this listing has not been verified by Homelife New World Realty Inc. and should be verified by the buyer.

