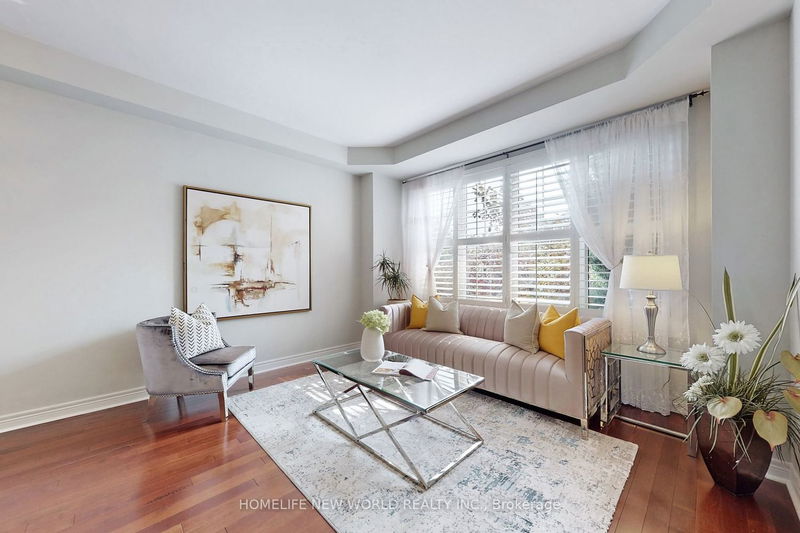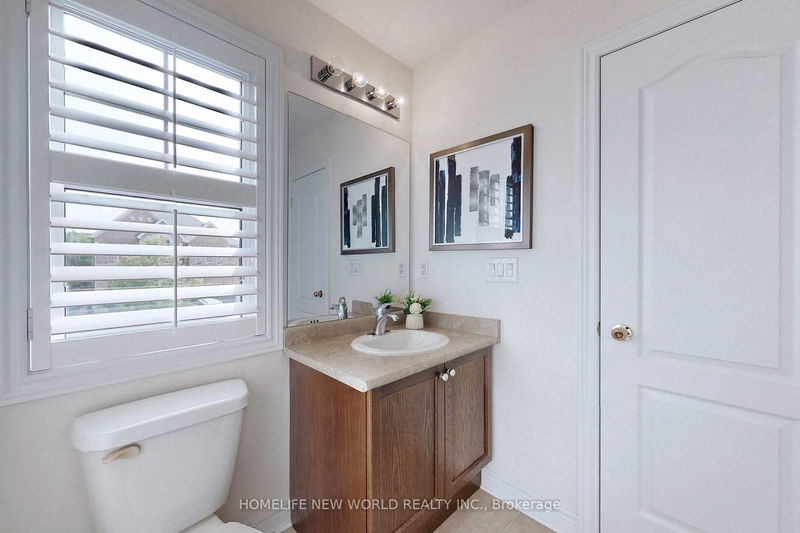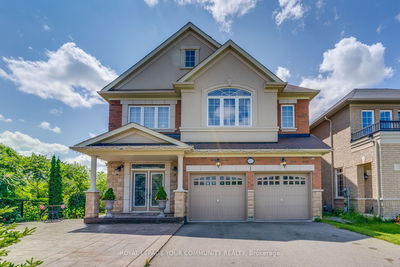Meticulously Maintained Executive Home Nestled In The Coveted Upper Thornhill Estates direct Backs Onto Ravine w/t Exceptional Private Setting &natural scenery/Offers Soaring open to above ceiling w/t fascinating Luxury View Of Ravine through picture windows/Open concept with contemporary Circlulate stairs/Upgraded Kitchen W/Large Centre Island, Granite Counter Tops.Stone Backsplash&combined w/t breakfest area enjoy the natural shunshine from sunrise to sun down/Primary bedrm W/Spa-Like Ensuite w/t large windows & 2nd onsuite bedrms overlooing Ravine, other 2bedrms w/t Vaulted Ceiling and Semi onsuite/Walk out basement with large windows general lots of space for a large family/This is the Home That with natural Combines Luxury &Comfort Lifestyle/Close to Park, Golf, walk trail and everthing! Move in and enjoy!
Property Features
- Date Listed: Friday, August 04, 2023
- Virtual Tour: View Virtual Tour for 47 William Bowes Boulevard
- City: Vaughan
- Neighborhood: Patterson
- Major Intersection: Dufferin/Major Mackenzie
- Full Address: 47 William Bowes Boulevard, Vaughan, L6A 4B1, Ontario, Canada
- Living Room: Combined W/Dining, Picture Window, Hardwood Floor
- Kitchen: Centre Island, O/Looks Ravine, Ceramic Back Splash
- Family Room: Open Concept, O/Looks Ravine, Hardwood Floor
- Listing Brokerage: Homelife New World Realty Inc. - Disclaimer: The information contained in this listing has not been verified by Homelife New World Realty Inc. and should be verified by the buyer.














































