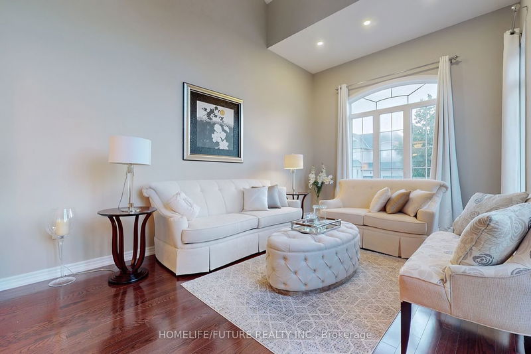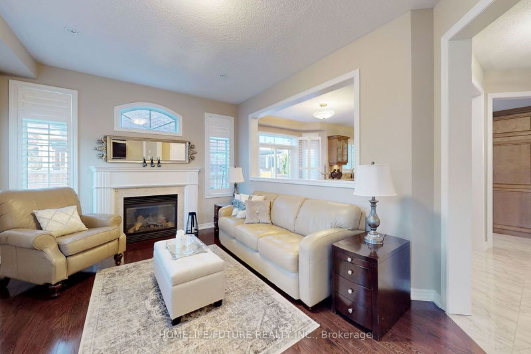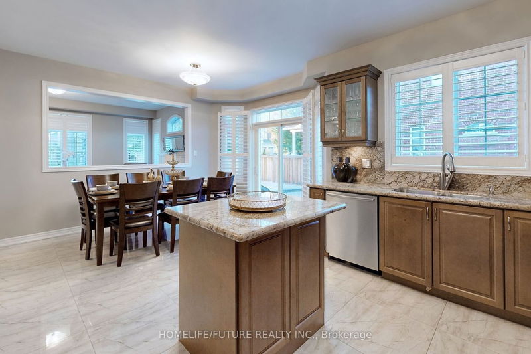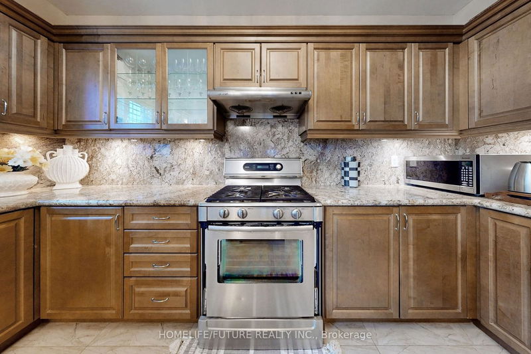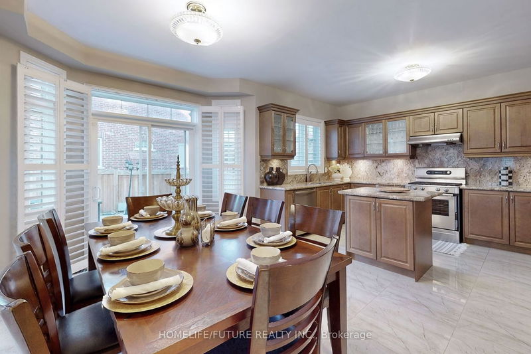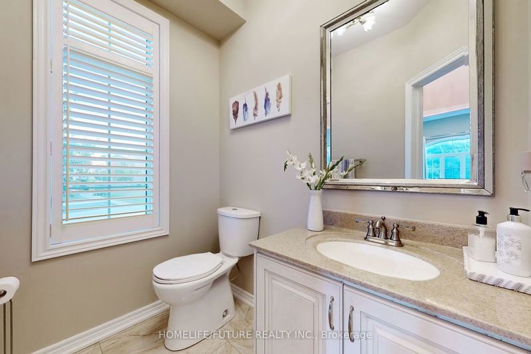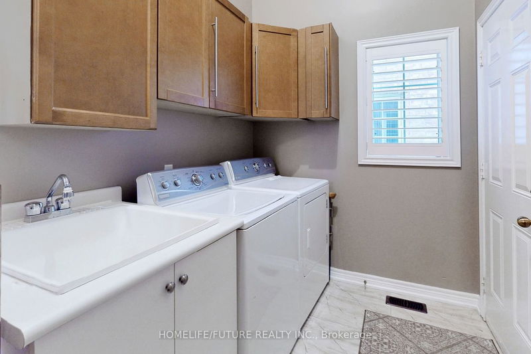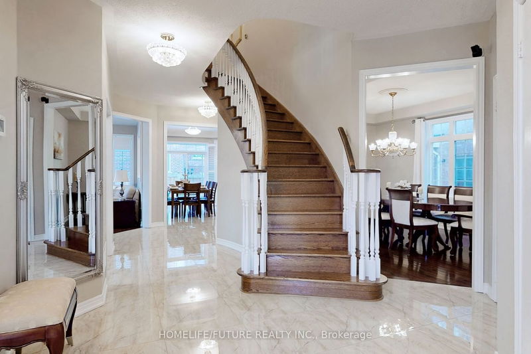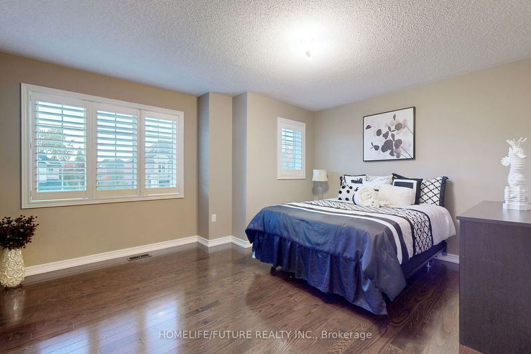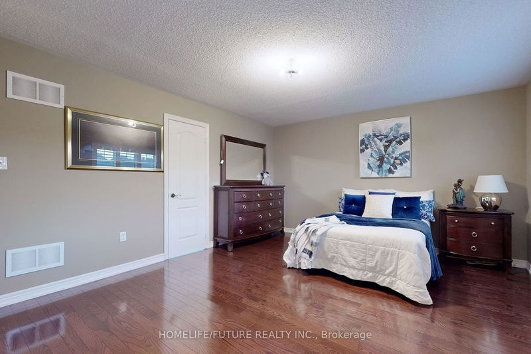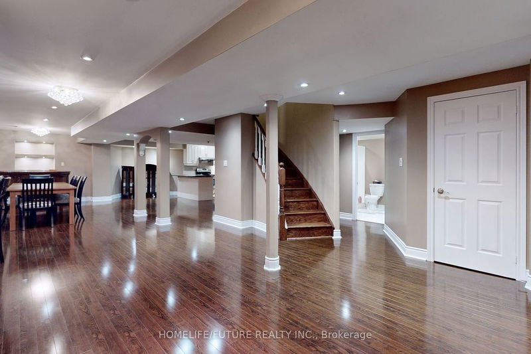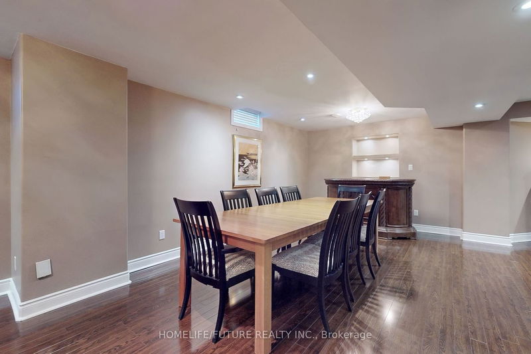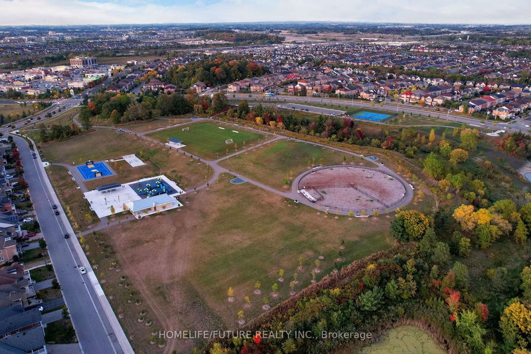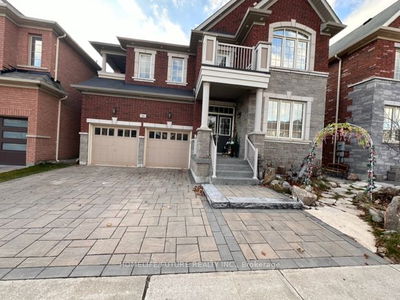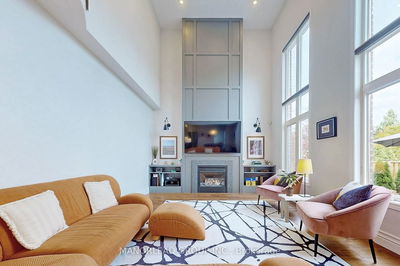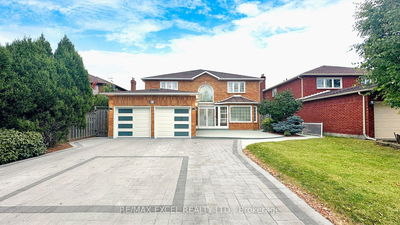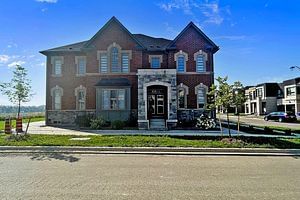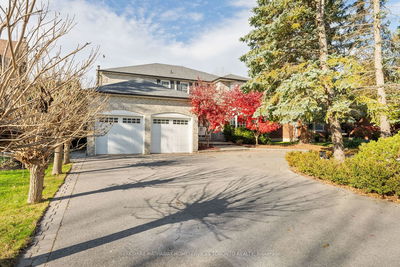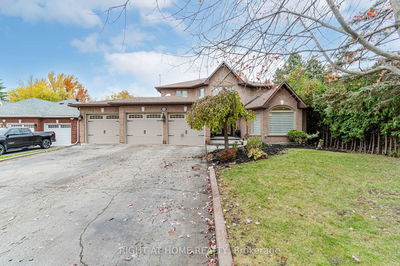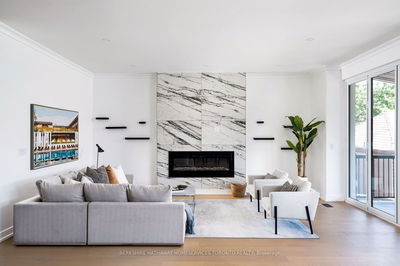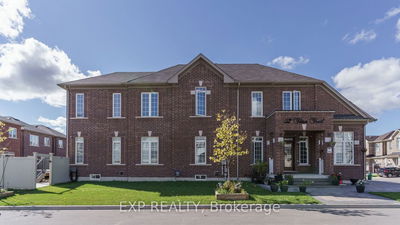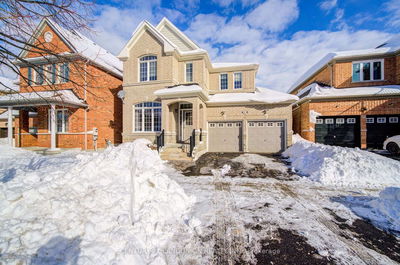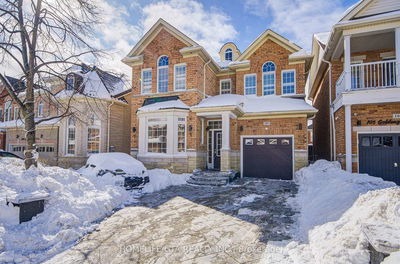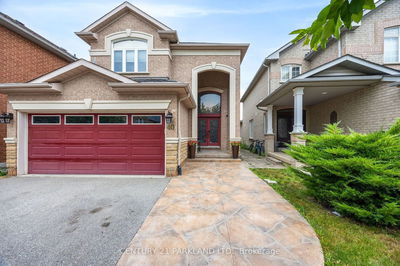*Motivated Seller*, Welcome To This Prestigious 4 Bdrm, 5 Bath, 2 Kitchen Detached Home Located In The Sought After Box Grove Area, This Rare Corner Lot Is 3146 Sqft, No sidewalk, 9 Ft Ceiling, Modern Kit W/Granite Counters, Upgraded Cabinets, Backsplash, Centre Island, Hardwood Flr T/O, Oak Stair case, Open Concept Family Room with Fireplace, Library RM. Master Bedroom with W/I Closet and A 5-Piece Ensuite Bathroom, Upgraded Beautiful Light Fixtures & Pot Lights. Prof Landscaped. A Fully Finished Very Large Basement For Family, Guests, A Big Party Or That Can Be Easily Rented (Need Separate Entrance). Beautifully Finished Landscaped Front and Backyard. Thousands Have Been Spent On Upgrades! Close distance To David Suzuki Public School, Parks, Plaza, Community Centre, Markham Stouffville Hospital & Playgrounds. Don't Miss Out On This Gorgeous Home !,Sprinkler system and backyard have BBQ gas hookup
Property Features
- Date Listed: Tuesday, October 03, 2023
- Virtual Tour: View Virtual Tour for 50 Kentwood Crescent
- City: Markham
- Neighborhood: Box Grove
- Major Intersection: 9th Line/14th Ave
- Full Address: 50 Kentwood Crescent, Markham, L6B 0M4, Ontario, Canada
- Living Room: Hardwood Floor, Large Window, California Shutters
- Kitchen: Ceramic Floor, Granite Counter, Centre Island
- Family Room: Hardwood Floor, Gas Fireplace, Window
- Listing Brokerage: Homelife/Future Realty Inc. - Disclaimer: The information contained in this listing has not been verified by Homelife/Future Realty Inc. and should be verified by the buyer.




