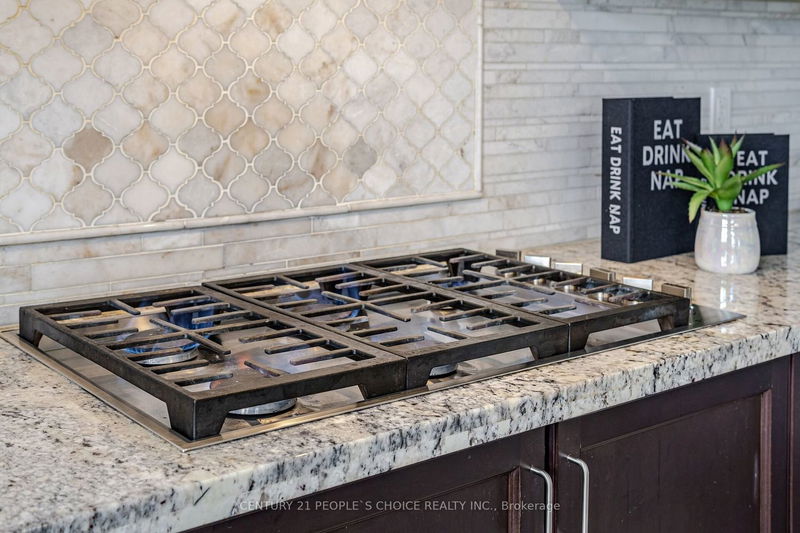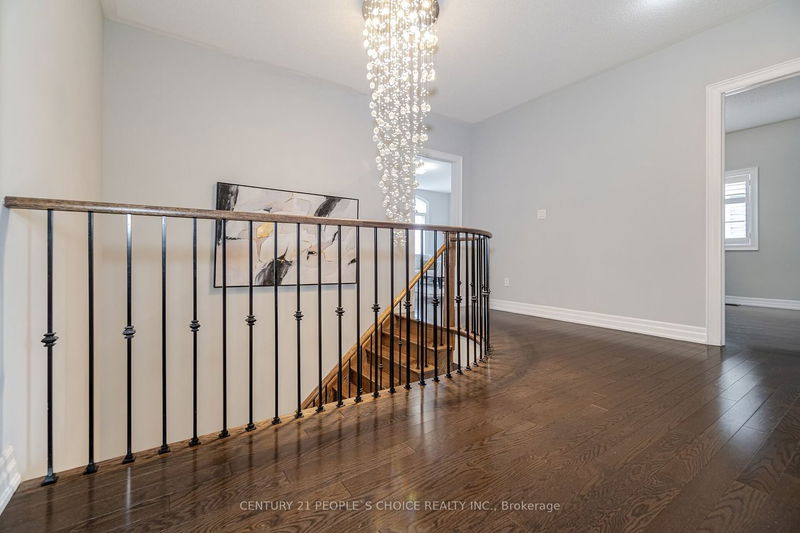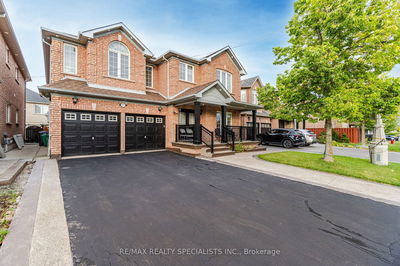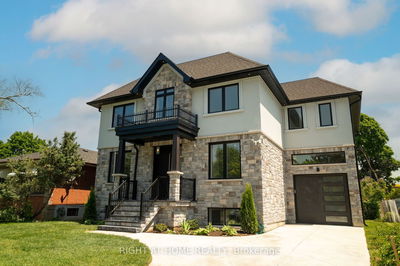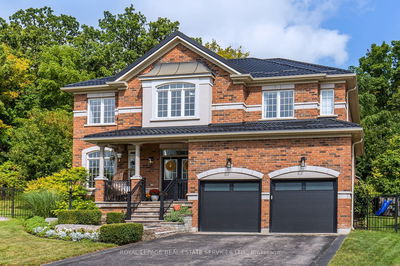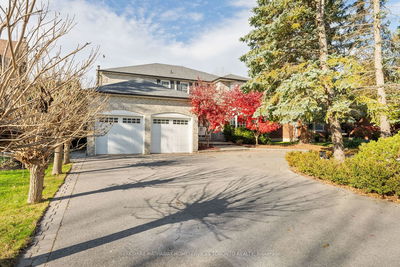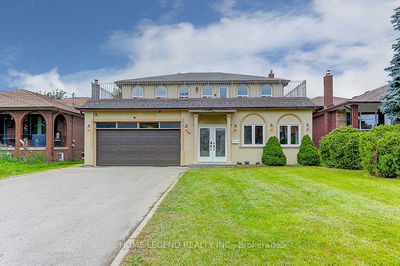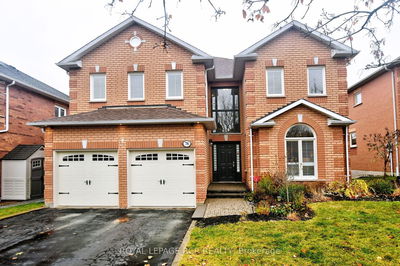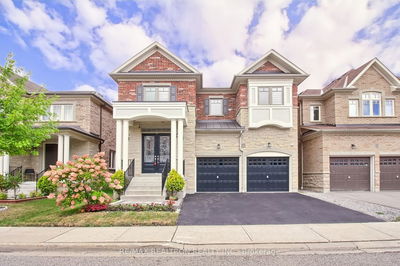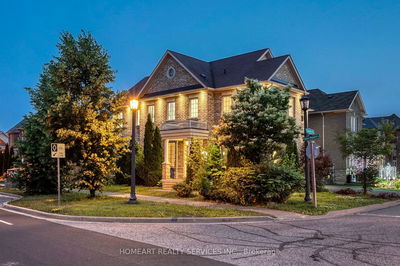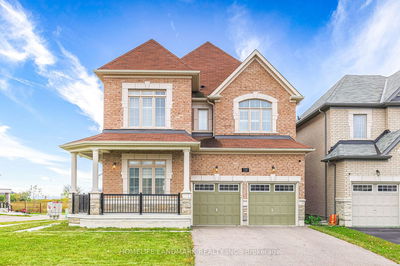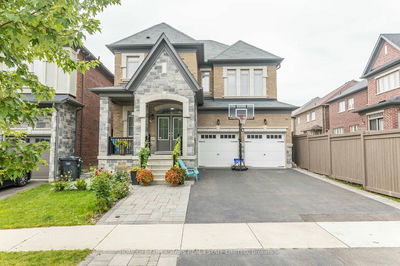Stunning Detached 2 Storey Home with Stone & Stucco Exterior Finishes, Appx 3,230 Sq Ft Above Grade, 1420 Sq Ft Below Grade (2 Bed + 2 Full Bath Legal Basement Apartment with Separate Entrance), Large Front Porch, Double Door Entry, Built in Tandem Garage with 3 Parking in the Garage + 3 Parking Spots on the Driveway, Total 6 Parking, Exterior Pot Lights, Backing onto a Pond with Clear Views, 10' Ft Ceilings on Main Floor, 9" Ft Ceilings on 2nd Level & Basement Level, Lot Size: 57.09' Ft x 100.07' Ft, This Home Features an Office, Living Room, Dining Room, Family Room With Gas Fireplace, Breakfast, Kitchen, Servery and Mud Room on the Main Level, Open to Below Entry, Oak Staircase with Iron Wrought Pickets, Stunning Large Chandelier, 2nd Floor Features 4 Large Bedrooms with 3 Full Bathrooms with Quartz Counter Tops & Laundry Room With A Sink, Hardwood Floors Throughout the Main Floor & 2nd Floor, Smooth Ceilings Throughout & Modern Finishes Throughout! This is A Beautiful Family Home
Property Features
- Date Listed: Wednesday, November 08, 2023
- Virtual Tour: View Virtual Tour for 10 Quintette Close
- City: Brampton
- Neighborhood: Toronto Gore Rural Estate
- Major Intersection: The Gore Rd/Countryside Dr
- Full Address: 10 Quintette Close, Brampton, L6P 0A1, Ontario, Canada
- Living Room: Hardwood Floor, Large Window, Walk Through
- Family Room: Hardwood Floor, Gas Fireplace, Large Window
- Kitchen: Stainless Steel Appl, Quartz Counter, Custom Backsplash
- Listing Brokerage: Century 21 People`S Choice Realty Inc. - Disclaimer: The information contained in this listing has not been verified by Century 21 People`S Choice Realty Inc. and should be verified by the buyer.









