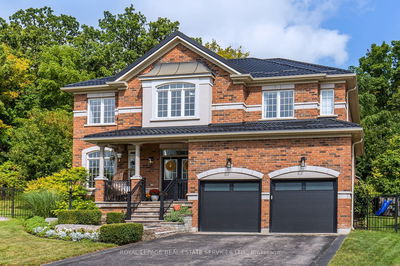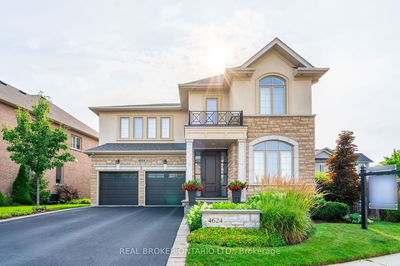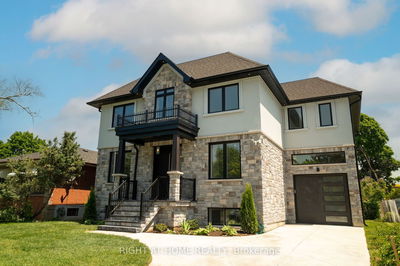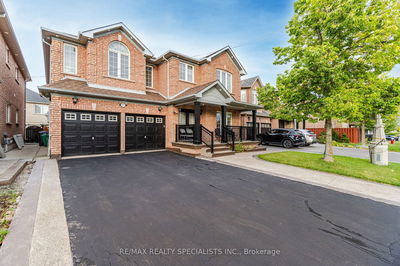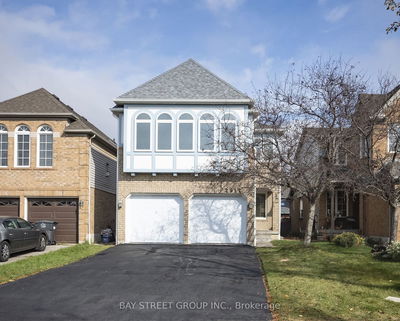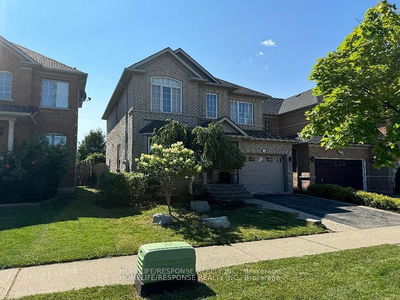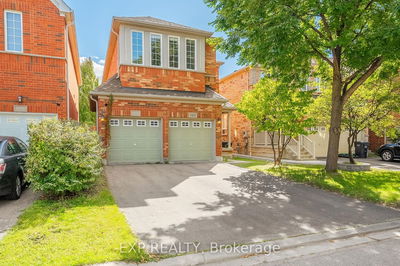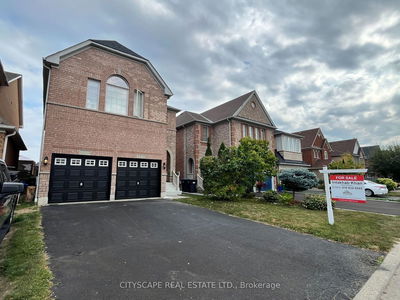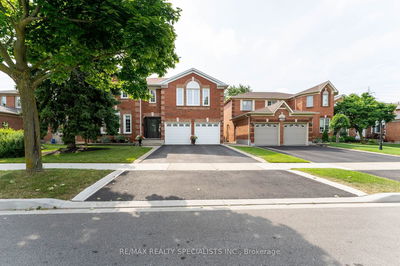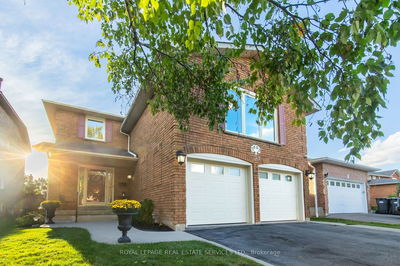View Virtual Tour* *Absolute Showstopper* Double Car Detached Located In The Prestigious Neighborhood Of Churchill Meadows* Over 3100 Sq.Ft+Professionally Finished Bsmnt* Loaded With Upgrades* Potlights & Hardwd Flrs Thr-Out Entire Home* Smooth Ceilings & Zebra Blinds Thr-Out* Living/Dining Combined* Main Floor Office* Stunning Gourmet Kitchen W/Stainless Steel Appliances, Centre Island, Backsplash & Breakfast Area W/Walk-Out To Backyard* Bright & Spacious Open Concept Family Room With Gas Fireplace Over Looks Backyard* 4 Bdrms W/3 Full Washrooms On 2nd Flr*Large Primary Bedroom Featuring A Walk-In Closet, 5 Pcs Ensuite W/Dble Sink & Makeup Vanity*Extra Primary Bedroom W/Walk-In Closet & Ensuite* 2 Large Bdrms W/Semi Ensuite* Quartz Counters W/Undermount Sinks In All Bthrms*Main Flr Laundry* 2 Bdrm Bsmnt W/Separate Entrance Frm Garage, Large Rec Area & Fireplace* Beautifully Well Maintained Backyard With Interlocking & Landscaping* Dble Dr Entrance* No Sidewalk*True Pride Of Ownership*
Property Features
- Date Listed: Monday, October 02, 2023
- Virtual Tour: View Virtual Tour for 3153 Clipperton Drive
- City: Mississauga
- Neighborhood: Churchill Meadows
- Major Intersection: Tenth Line & Erin Centre
- Full Address: 3153 Clipperton Drive, Mississauga, L5M 0C2, Ontario, Canada
- Living Room: Hardwood Floor, Pot Lights, Combined W/Dining
- Kitchen: Granite Counter, Custom Backsplash, Stainless Steel Appl
- Family Room: Hardwood Floor, Gas Fireplace, Pot Lights
- Listing Brokerage: Shahid Khawaja Real Estate Inc. - Disclaimer: The information contained in this listing has not been verified by Shahid Khawaja Real Estate Inc. and should be verified by the buyer.




















































