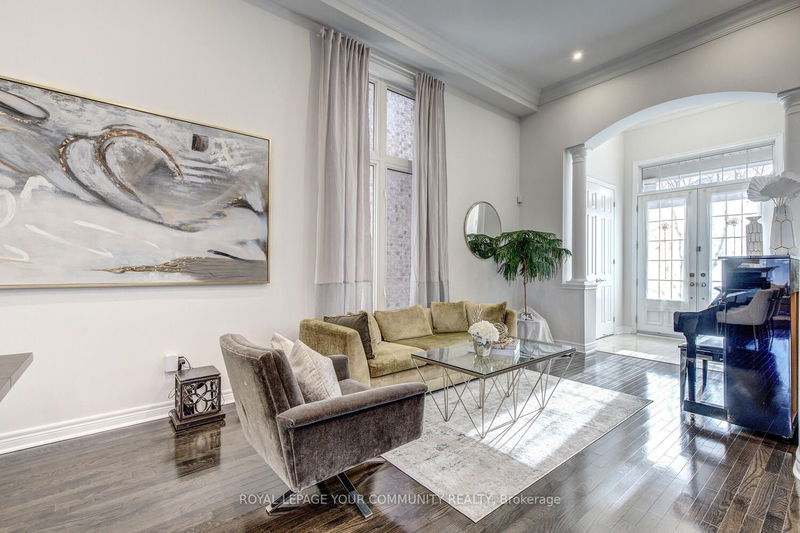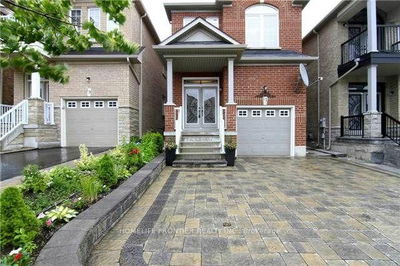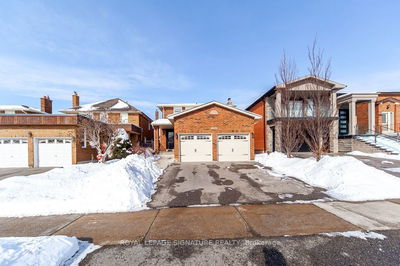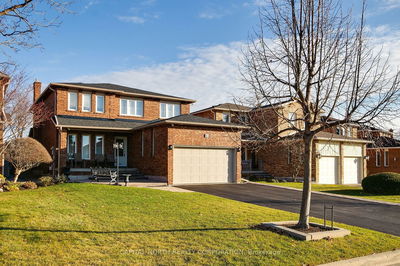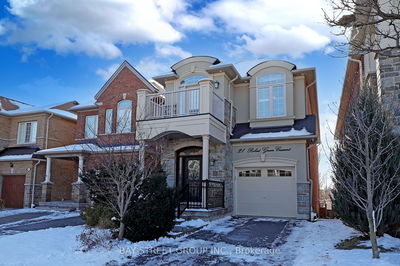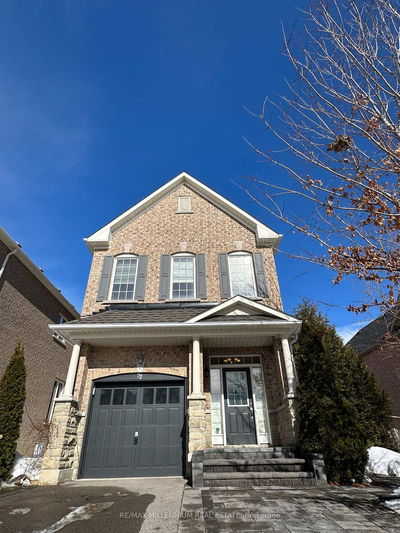Wow What A Stylish & Zen Home! Welcome To This Dream Family Home With Captivating 12 Ft & 9 Ft Ceilings Throughout, Nestled In Prestigious Patterson! Features Stunning Open Concept Layout Offering Elegant Living & Dining Room With 12 Ft Smooth Ceilings & Pot Lights; Gourmet Kitchen w/Granite Counters, Built-In S/S Appliances, Centre Island/Breakfast Bar, Pantry, Loads of Counter Space; Eat-In Area With Walk-Out To Large Deck; Family Rm With Bay Window & 3-Sided Gas Fireplace Open To Din & Liv Rm & Overlooking to Kitchen; 2nd Floor Office; Upgraded Stairs With Iron Pickets; Primary Retreat w/12 Ft Heigh Coffered Illuminated Ceilings, His & Hers Walk-In Closets, Upgraded 5-Pc Ensuite w/Seamless Glass Shower & His&Her's Sinks w/Marble Counters; Other Bedrooms Feature 9 Ft Ceilings & Walk-In Closets; 3 Full Baths On 2nd Floor Finished W/Stone Countertops; Upgraded 8 Ft Drs; Marble Floor In Foyer; Finished Basement w/upgraded 9 Ft Ceilings, 2 Bedrooms, Liv Rm, 4-Pc Bath & Storage! See 3-D!
Property Features
- Date Listed: Thursday, November 09, 2023
- Virtual Tour: View Virtual Tour for 12 Golden Orchard Road
- City: Vaughan
- Neighborhood: Patterson
- Major Intersection: Dufferin & Major Mackenzie Dr
- Kitchen: Granite Counter, B/I Appliances, Centre Island
- Family Room: Hardwood Floor, Gas Fireplace, Bay Window
- Living Room: Hardwood Floor, Pot Lights, Open Concept
- Living Room: Open Concept, 4 Pc Bath, Broadloom
- Listing Brokerage: Royal Lepage Your Community Realty - Disclaimer: The information contained in this listing has not been verified by Royal Lepage Your Community Realty and should be verified by the buyer.




