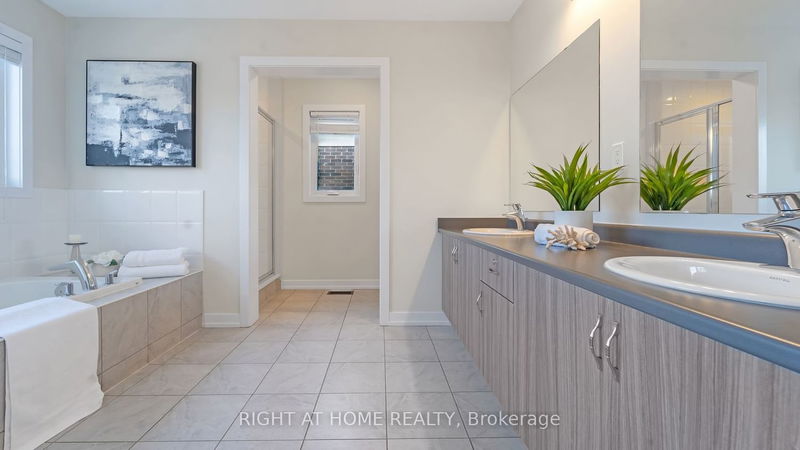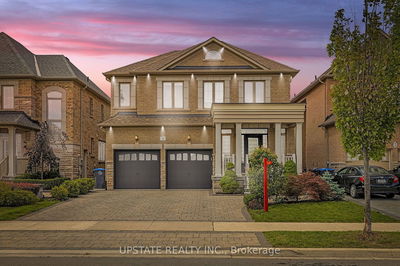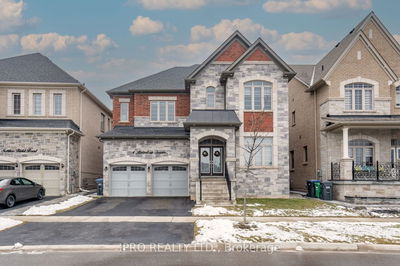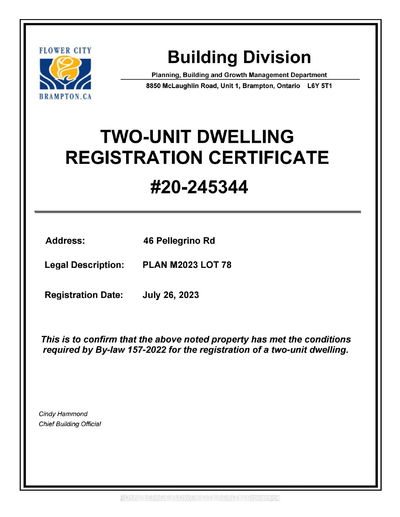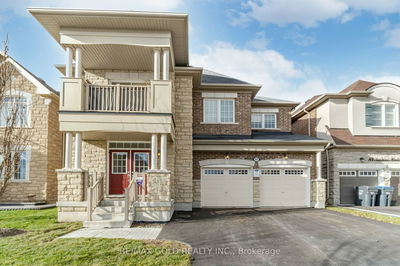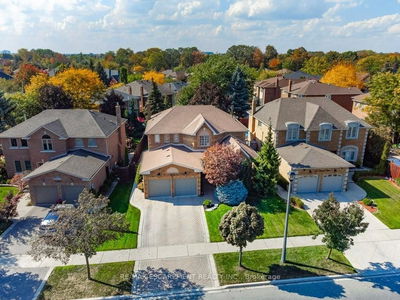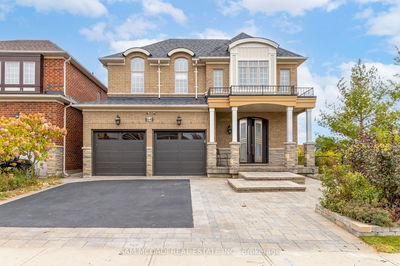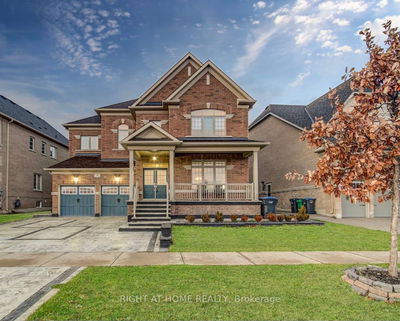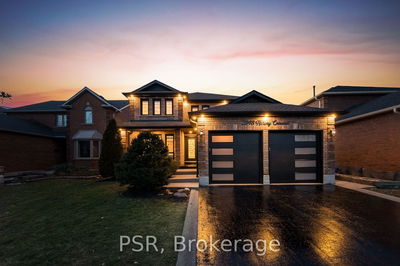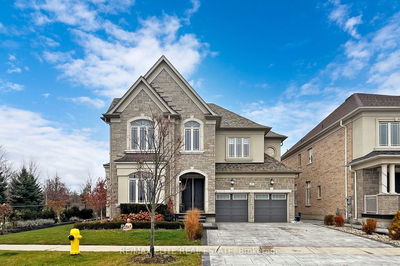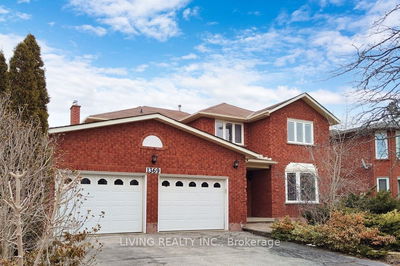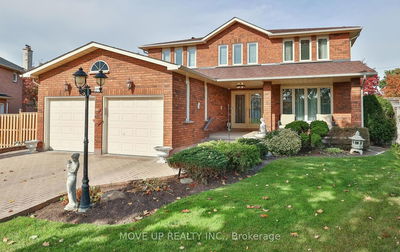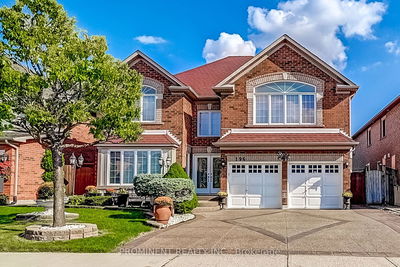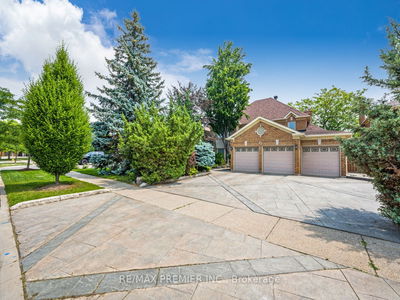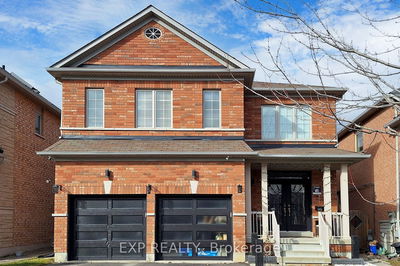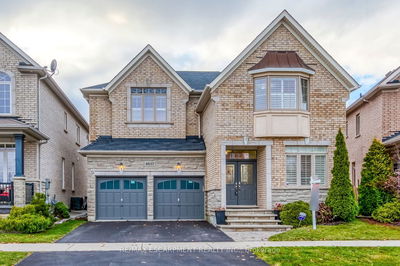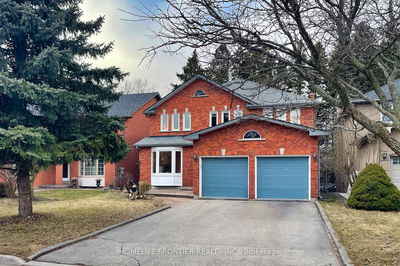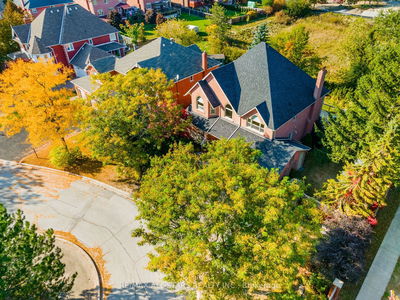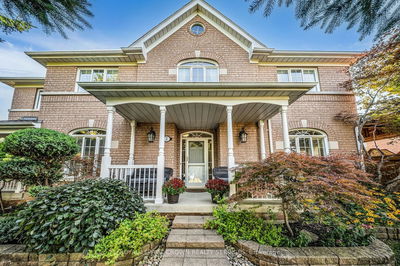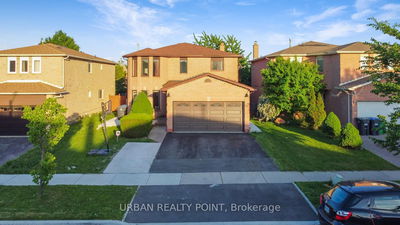Stunning Contemporary 4 Bedroom + 2 Detached Home In The Heart of Credit Valley Is Defined by It's Luxurious Exterior & Interior Finishes. Grand Foyer Entrance 18 Ft High And Floor To Ceiling Windows, Bringing In Maximum Natural Sunlight. A Separate Living & Dining Room is A Great Layout For Entertaining Your Guests. Open Concept Beautiful Upgraded Kitchen Includes A Butler's Pantry. LEGAL BASEMENT APARTMENT Includes 2 Bedrooms & A Full Kitchen W/ Upgraded Finishes, Overlooking Living Room. This Home Includes 4 Large Bedrooms on 2nd Floor Including An Extended Primary Bedroom W/ A 5 Pc Spa Like Ensuite.
Property Features
- Date Listed: Friday, February 09, 2024
- Virtual Tour: View Virtual Tour for 29 Argelia Crescent
- City: Brampton
- Neighborhood: Credit Valley
- Major Intersection: Chinguacousy & Williams Pkwy
- Full Address: 29 Argelia Crescent, Brampton, L6X 5N5, Ontario, Canada
- Living Room: Hardwood Floor, Large Window, Access To Garage
- Family Room: Hardwood Floor, Large Window, Electric Fireplace
- Kitchen: Marble Floor, Granite Counter, B/I Appliances
- Living Room: Vinyl Floor, Combined W/Dining, Combined W/Kitchen
- Kitchen: Combined W/Family, Breakfast Bar
- Listing Brokerage: Right At Home Realty - Disclaimer: The information contained in this listing has not been verified by Right At Home Realty and should be verified by the buyer.

























