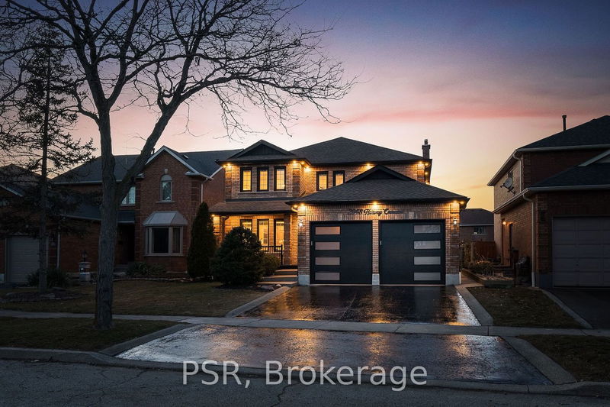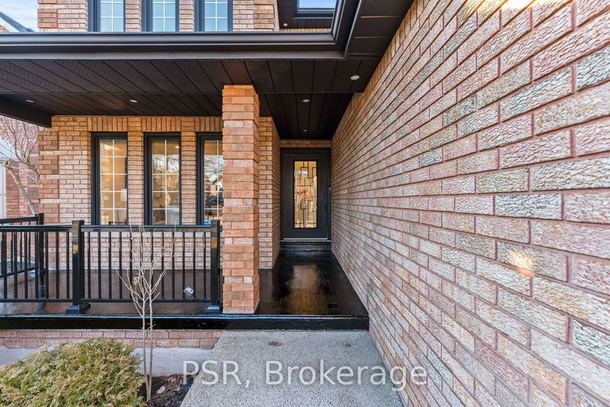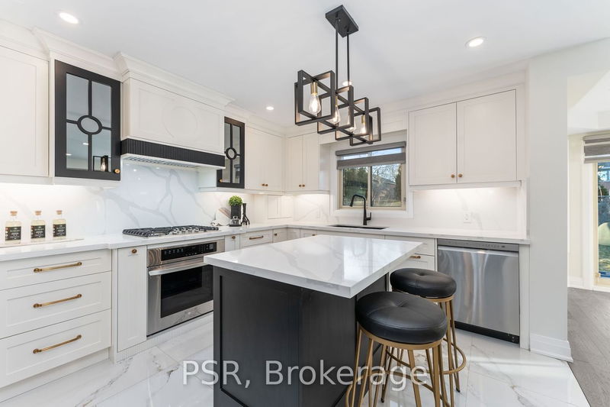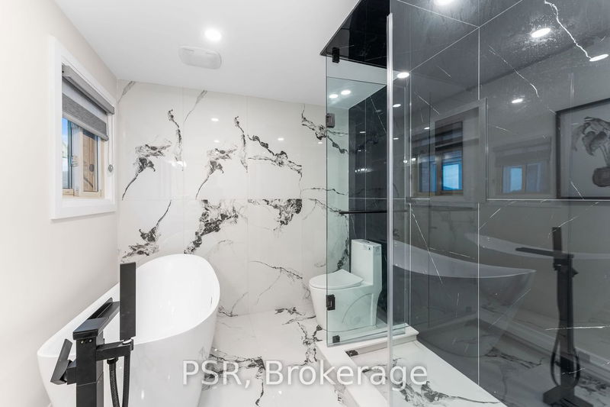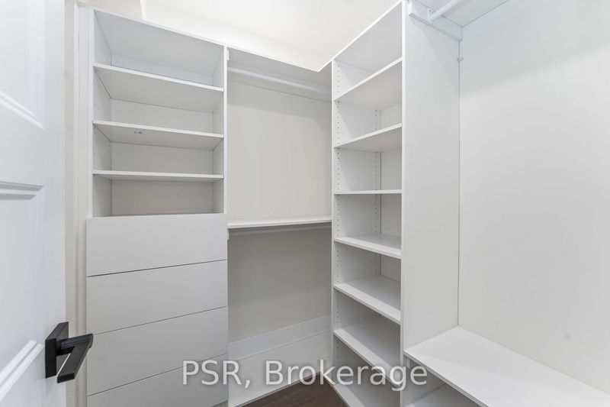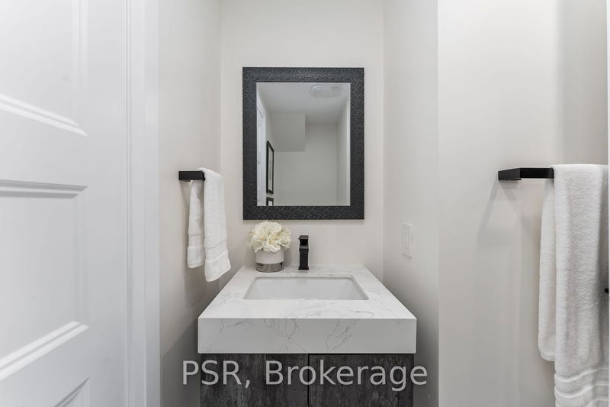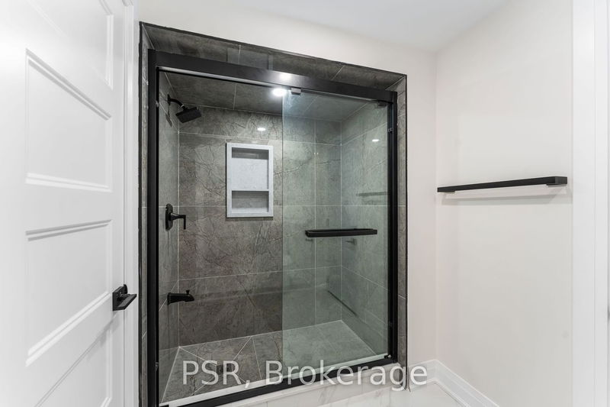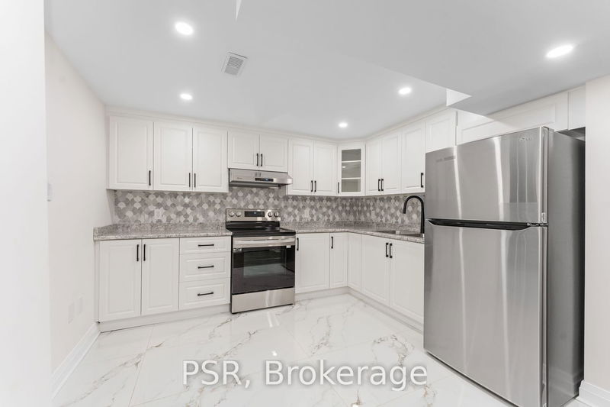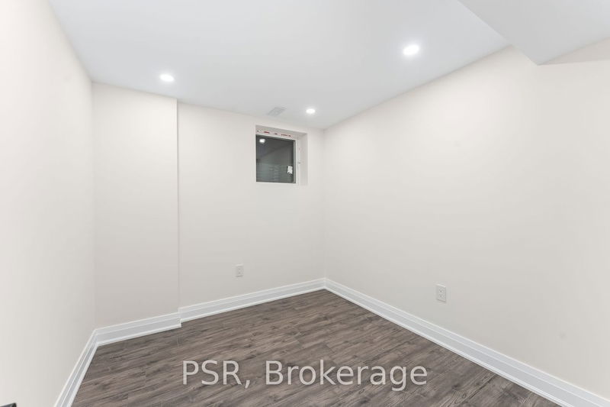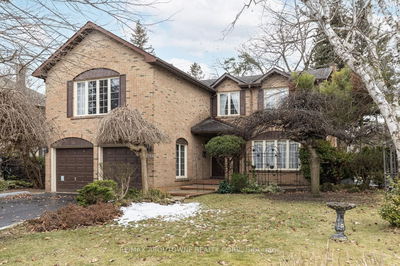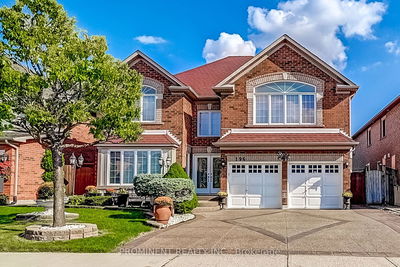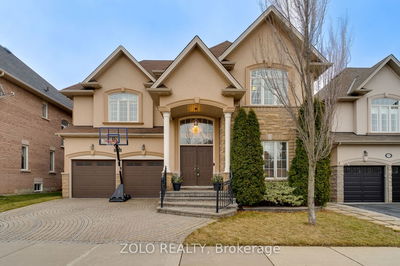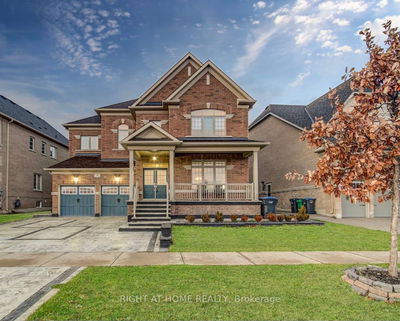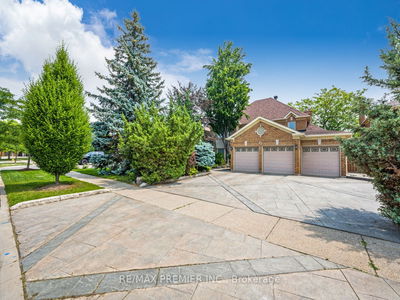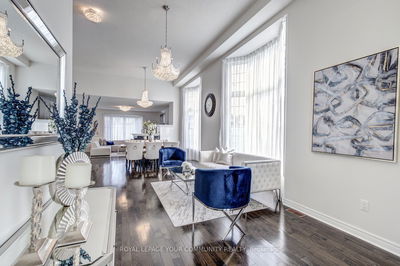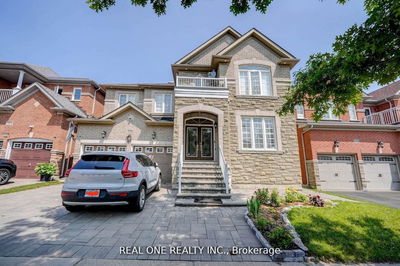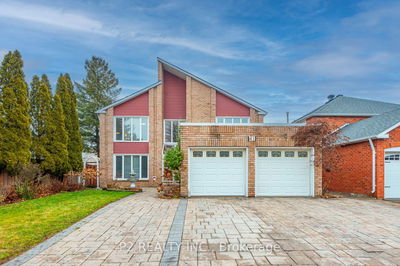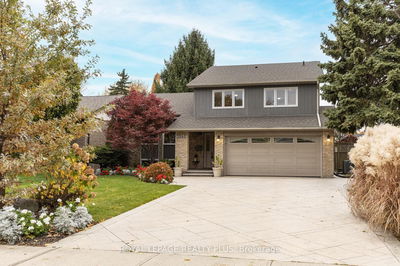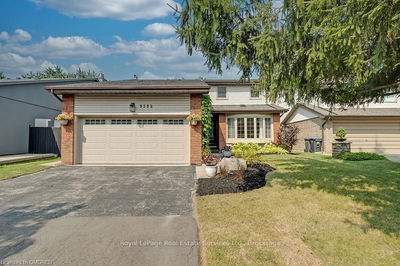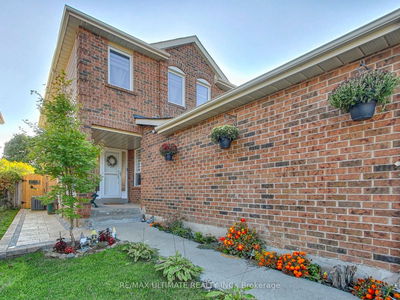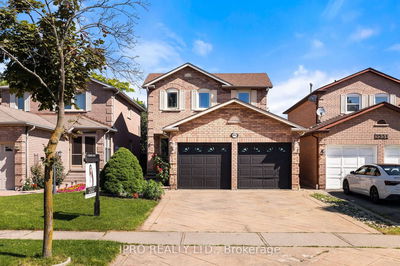It's Not Every Day That We Get To Witness The Unveiling Of A Genuine Trophy Home, Today Is That Day! Welcome To 2948 Harvey Cres, An Exclusive Custom Designed Masterpiece Offering Unparalleled Luxury, Nestled In The Heart Of Erin Mills On An Executive Street Boasting The Utmost Peace & Privacy. Immerse Yourself In A World Of Luxury & Sophistication Like No Other, Offering 4+2 Bedrooms, 6 Bathrooms, Plus A Legal 2 Bedroom Basement Apartment W/ Separate Entrance. Step Inside As The Inviting Main Level Captivates You W/ Impeccable Design, Custom Millwork & An Open Concept Layout Filled W/ Natural Light. Stay A Step Above W/ Smart Home Tech, Lighting & Security. An Entertainer's Dream W/ Custom Family Rm Home Theatre & Potential Cinema Area In Bsmt. Let Your Culinary Vision Come To Life In The Oversized, Eat In Chef's Kitchen W/ Granite Tops, Built In Gas Range W/ Top Of The Line LG ThinQ Appliances. Spacious Bathrooms W/ Smart Toilets. Quality Oak Hardwood Flooring Throughout.
Property Features
- Date Listed: Saturday, March 09, 2024
- Virtual Tour: View Virtual Tour for 2948 Harvey Crescent
- City: Mississauga
- Neighborhood: Erin Mills
- Major Intersection: Burnhamthorpe & Loyalist Dr
- Full Address: 2948 Harvey Crescent, Mississauga, L5L 4V8, Ontario, Canada
- Living Room: Hardwood Floor, O/Looks Frontyard, Combined W/Dining
- Kitchen: B/I Stove, Stainless Steel Appl, Centre Island
- Family Room: Fireplace, Hardwood Floor, Built-In Speakers
- Listing Brokerage: Psr - Disclaimer: The information contained in this listing has not been verified by Psr and should be verified by the buyer.



