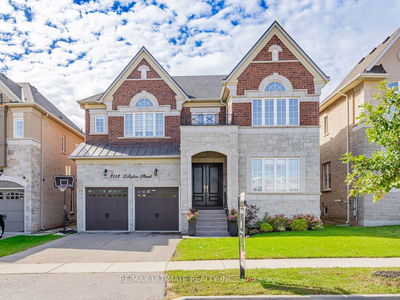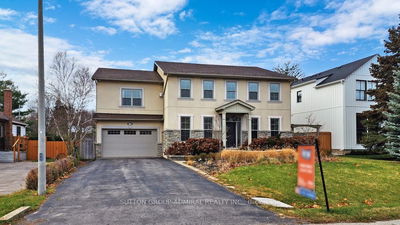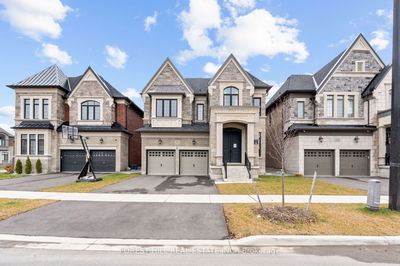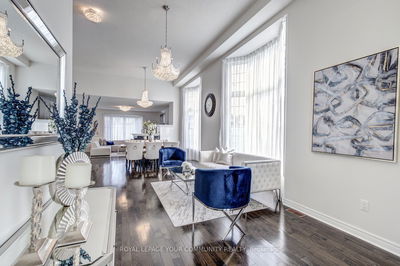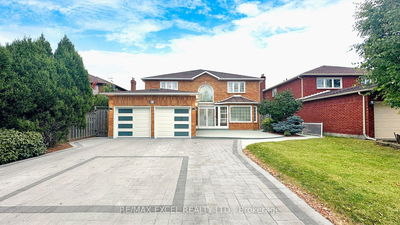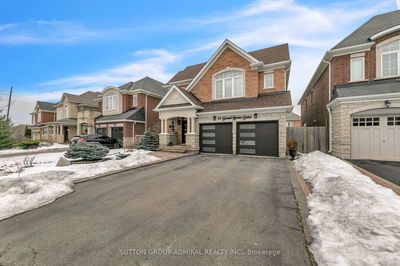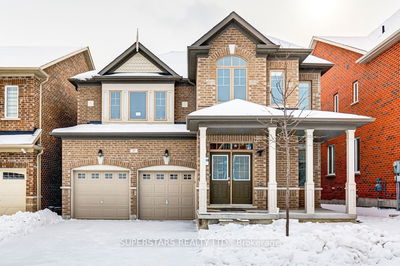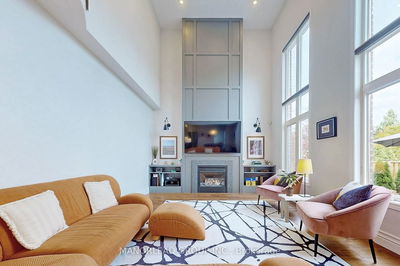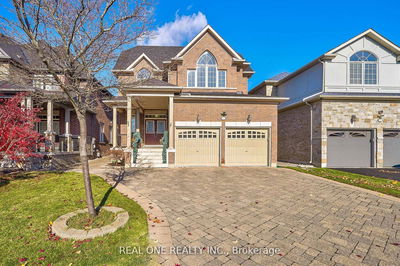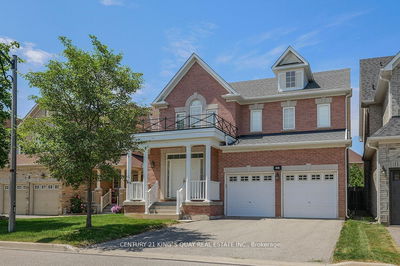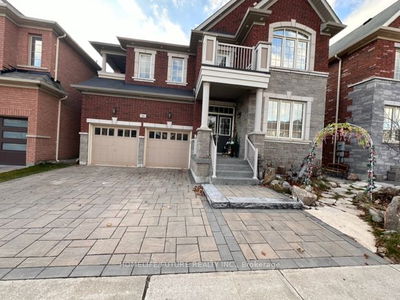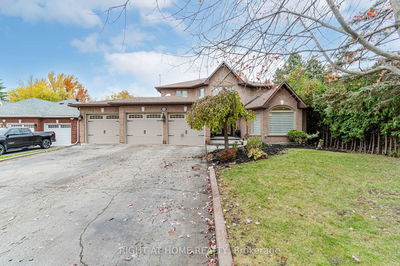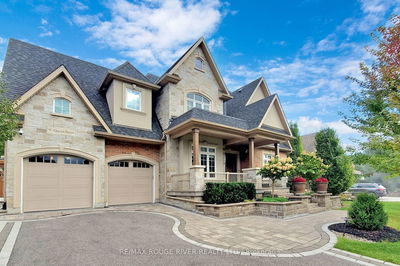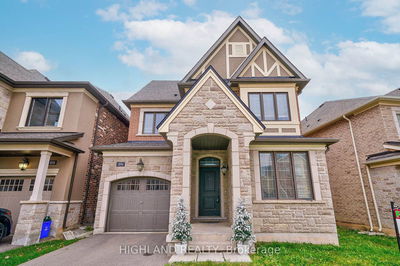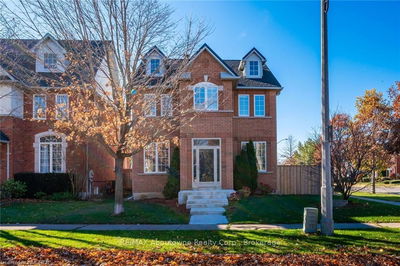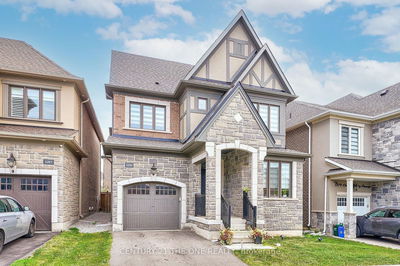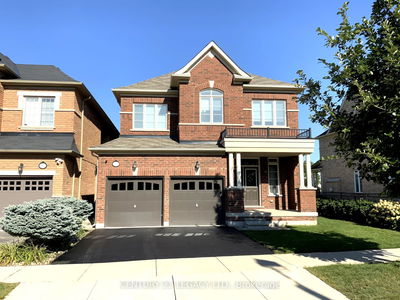Welcome to this detached property nestled in the heart of Oakville, a stunning Craftsman-style home boasting approx. 3,991 of total living space. As you enter you are greeted by the grandeur of wood stairs in the foyer. Rich wood floors & smooth ceilings T/O. The living rm, bathed in natural light from a large window, features an inviting fireplace for cozy evenings with loved ones.The spacious kitchen is a chef's dream, equipped w/upgraded backsplash S/S appliances, Quartz countertops & Ample storage and backs on to a covered deck. Sep.office space provides a quiet retreat for productivity or reflection. The generously-sized bedrooms are adorned with large windows. The primary bedroom boasts a closet & 5pc Ensuite. The finished bsmnt features additional bedrms & washrm with double sinks and a standing shower. Expansive backyard with an inground pool is a haven for outdoor enthusiasts. The double car garage ensures convenience. Don't miss the opportunity to make this dream home yours!
Property Features
- Date Listed: Friday, January 26, 2024
- Virtual Tour: View Virtual Tour for 310 Wisteria Way
- City: Oakville
- Neighborhood: Rural Oakville
- Full Address: 310 Wisteria Way, Oakville, L6M 1L3, Ontario, Canada
- Kitchen: Main
- Living Room: Bsmt
- Listing Brokerage: Re/Max Aboutowne Realty Corp. - Disclaimer: The information contained in this listing has not been verified by Re/Max Aboutowne Realty Corp. and should be verified by the buyer.












































