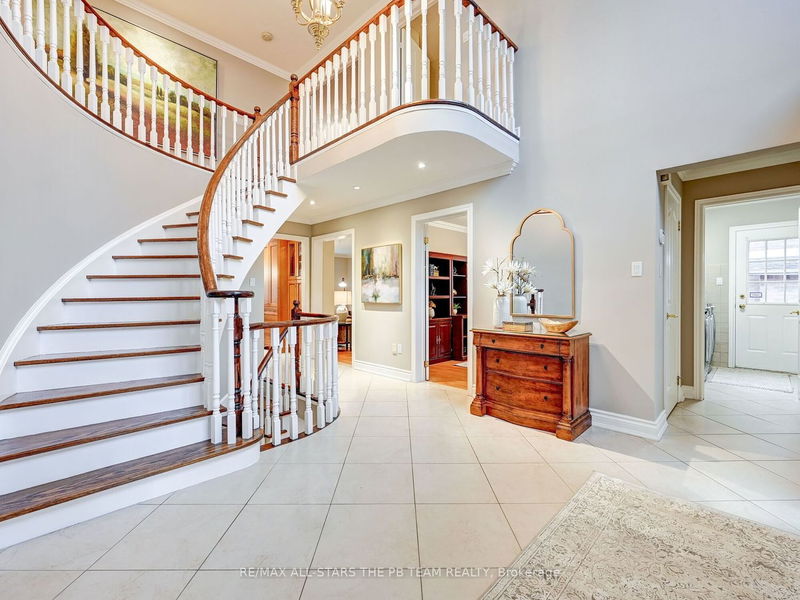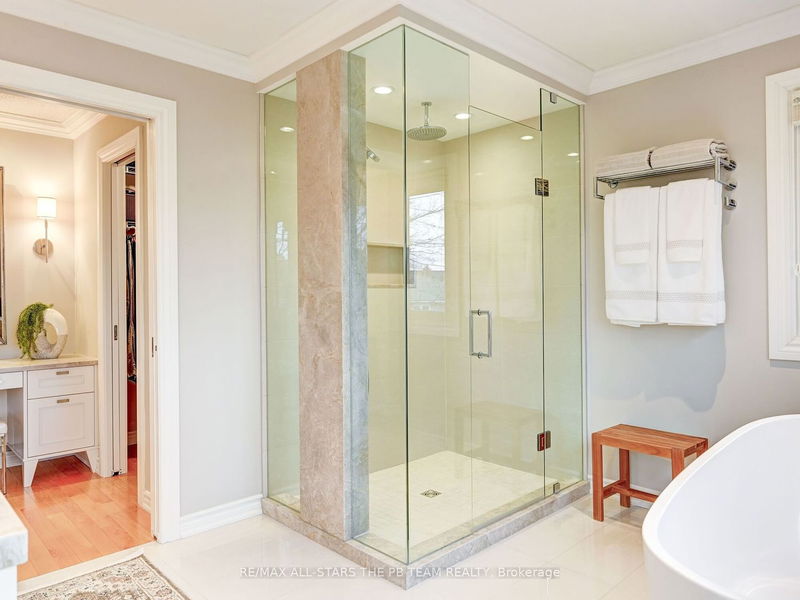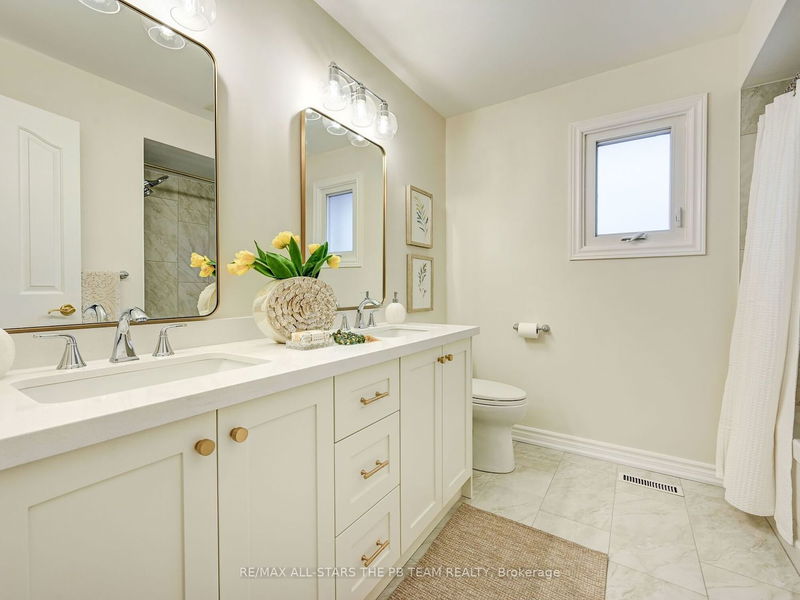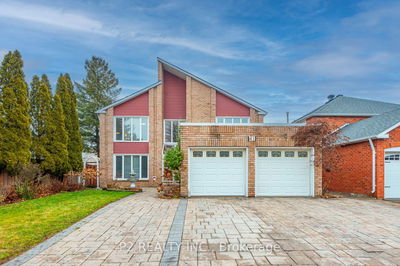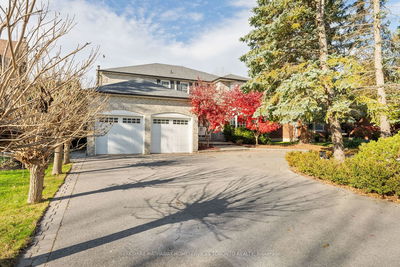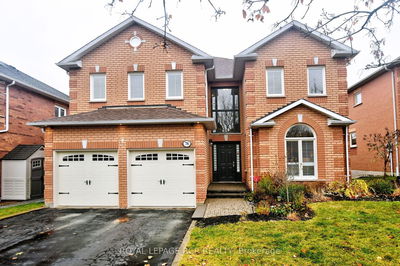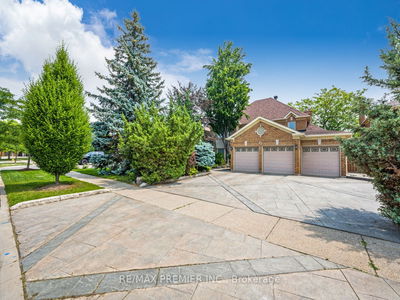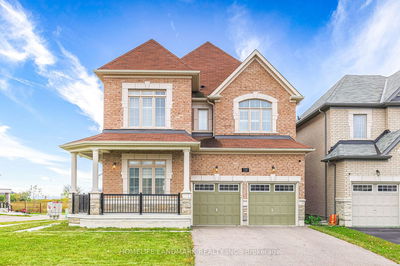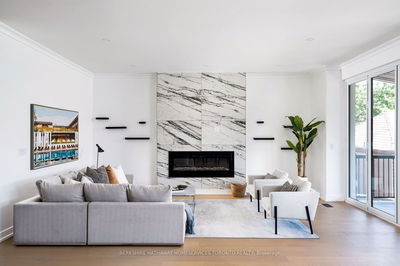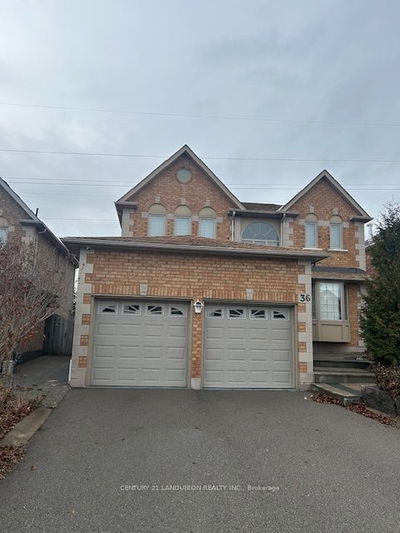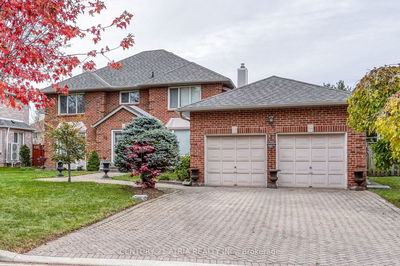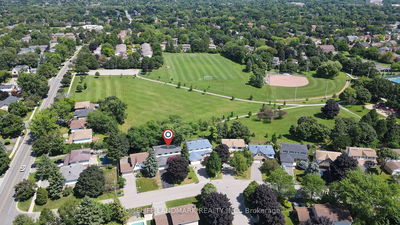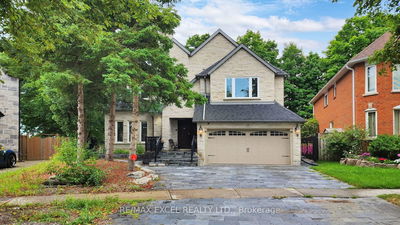Welcome home to 74 Mary Elizabeth Crescent in one of central Markham's most sought after neigbourhoods! This spacious executive family home, meticulously kept by it's long-term (28 yrs) owners is nestled on a quiet, picturesque street and boasts endless curb appeal with it's storybook facade, award winning landcaping, decorative interlock & exterior pot/landscape lighting. Step inside this bright & inviting home to find a grand cathedral foyer & spacious principal rooms that offer the perfect combination of open concept & defined space including a gourmet updated eat-in kitchen; oversize family room with a scenic open flame gas fireplace; full-size living & dining rooms; convenient main level office/den; spacious bedrooms & fully renovated bathrooms; a primary suite complete with a built-in vanity, a walk-in organized closet and a spa-like 5-piece ensuite w/glass shower & free-standing tub; Bright newly finished rec-style lower level w/full bathroom & above grade windows++
Property Features
- Date Listed: Thursday, January 11, 2024
- Virtual Tour: View Virtual Tour for 74 Mary Elizabeth Crescent
- City: Markham
- Neighborhood: Buttonville
- Major Intersection: Woodbine / 16th
- Full Address: 74 Mary Elizabeth Crescent, Markham, L3R 9K5, Ontario, Canada
- Living Room: Hardwood Floor, Crown Moulding, Large Window
- Kitchen: Stainless Steel Appl, Granite Counter, Pot Lights
- Family Room: Hardwood Floor, Gas Fireplace, Window
- Listing Brokerage: Re/Max All-Stars The Pb Team Realty - Disclaimer: The information contained in this listing has not been verified by Re/Max All-Stars The Pb Team Realty and should be verified by the buyer.







