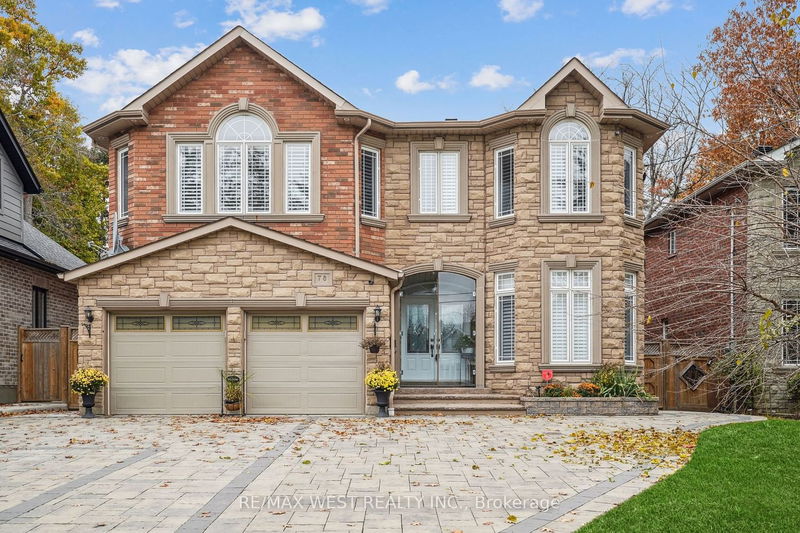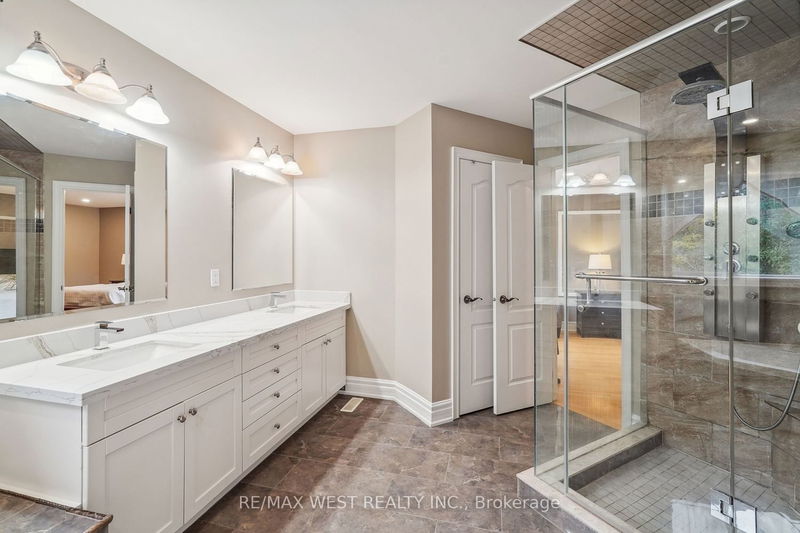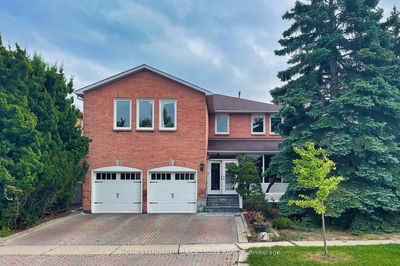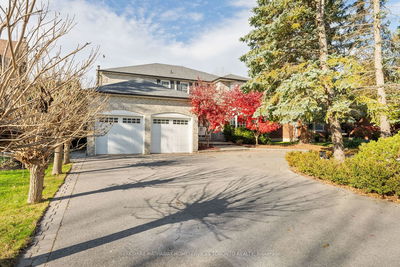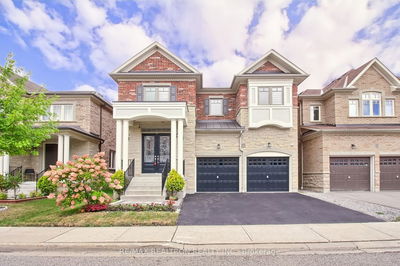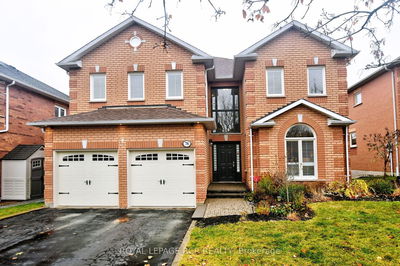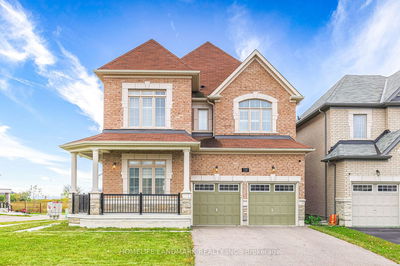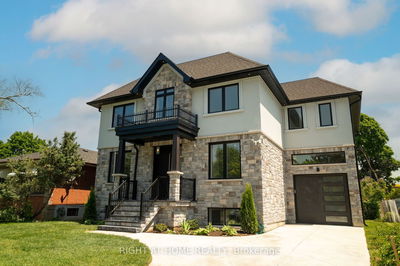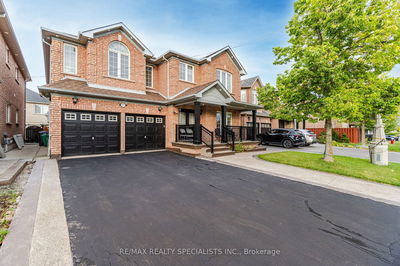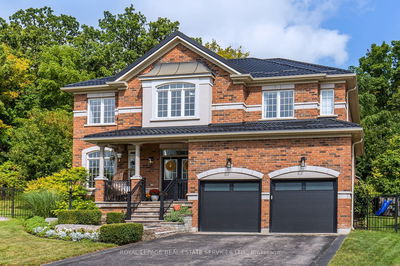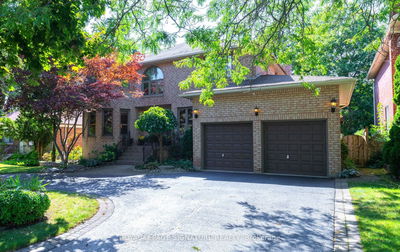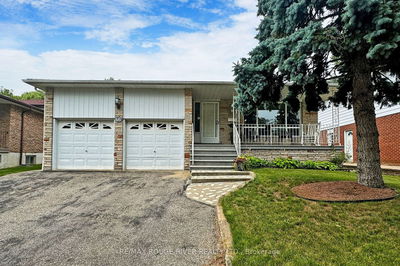Welcome To The Quiet Upscale Neighbourhood Of Port Union. Over 5000 Sqft Of Finished Living Space Completely Renovated And Waiting For A New Family To Create Memories With. Mn Flr Consists Of Hdwd Flrs, Renovated Kitchen('21) W/ Quartz Counters, Lrg Island & S/S Apps, Mn Flr Office & Lrg Principal Rooms. LED Pot Lights & California Shutters Throughout The Home Modernize The Space And Allow For Extra Light. Smooth Ceilings & Freshly Painted So You Can Just Move in And Enjoy. 2nd Flr Presents 4 Lrg Bdrms, 3 Bthrms & Magazine Quality Laundry Room, All With Ample Amount Of Storage. Primary Bedroom Overlooks Private Backyard, W/I Closet W/ Built-Ins & 5 Pc Ensuite. Walk-Up Bsmt Includes a 1600 Sqft 1 Bdrm Bsmt Apt That Is Suitable For In-Laws Or The Potential For Rental Income. Saying The Exterior Is Completely Landscaped Is An Understatement. 4000 +/- Of Interlocking/Concrete. Front/Rear Sprinkler Sys, Ext Lighting, R/I Outdoor Kit, Private Fencing & More. All Completed With the Last 5 Yrs
Property Features
- Date Listed: Thursday, November 09, 2023
- Virtual Tour: View Virtual Tour for 78 Lawson Road
- City: Toronto
- Neighborhood: Centennial Scarborough
- Major Intersection: Port Union Rd & Lawson Rd
- Living Room: Hardwood Floor, Vaulted Ceiling, Pot Lights
- Family Room: Hardwood Floor, Pot Lights, Gas Fireplace
- Kitchen: Ceramic Floor, Renovated
- Kitchen: Ceramic Back Splash, Combined W/Rec
- Listing Brokerage: Re/Max West Realty Inc. - Disclaimer: The information contained in this listing has not been verified by Re/Max West Realty Inc. and should be verified by the buyer.

