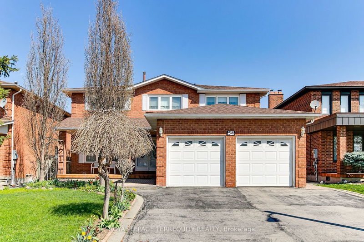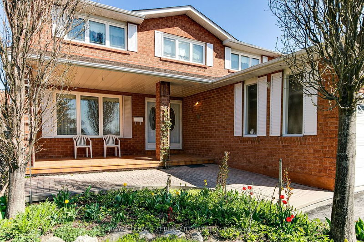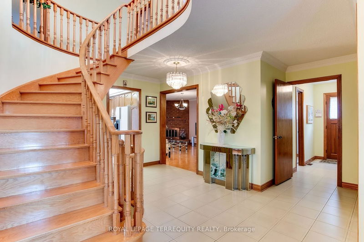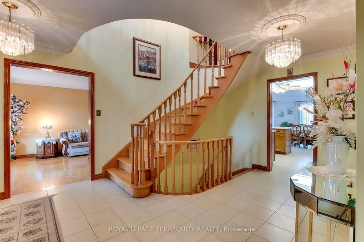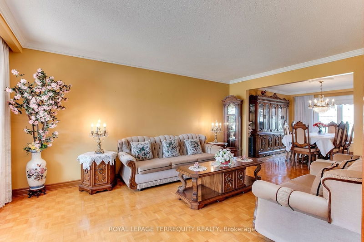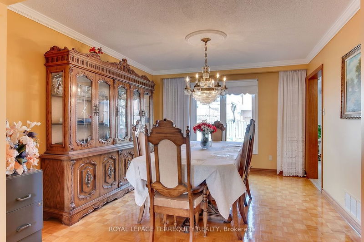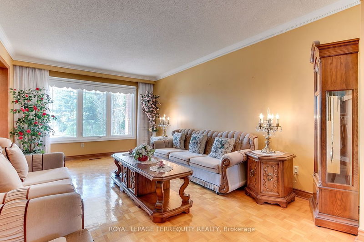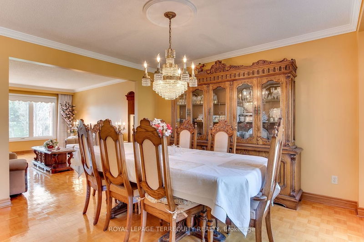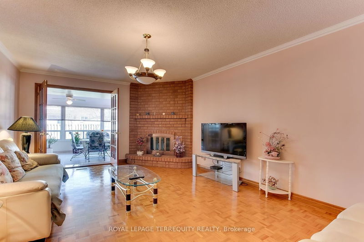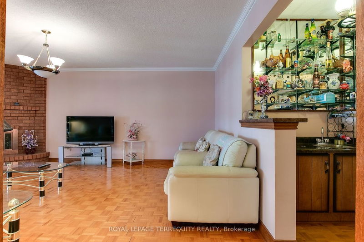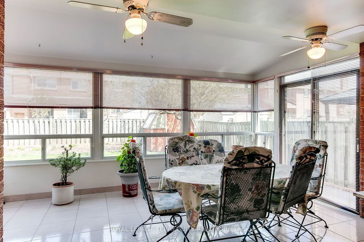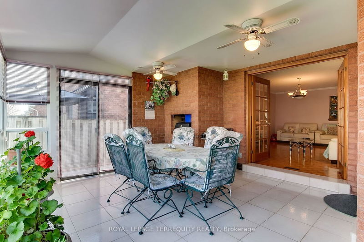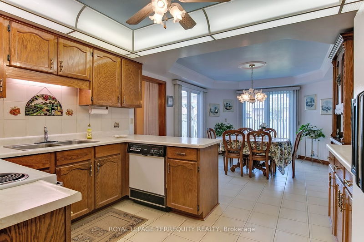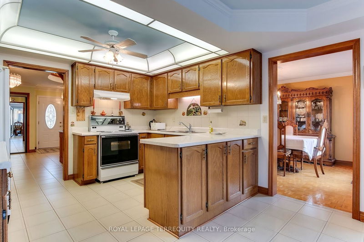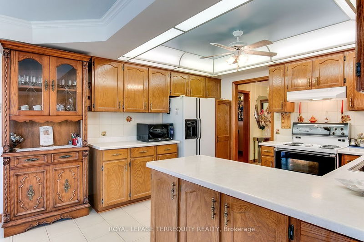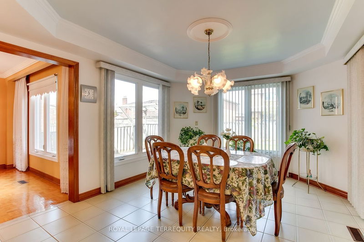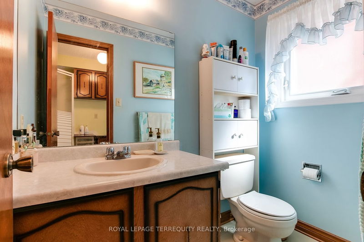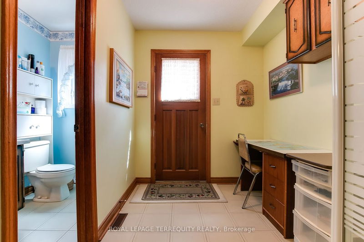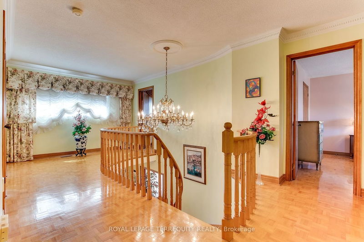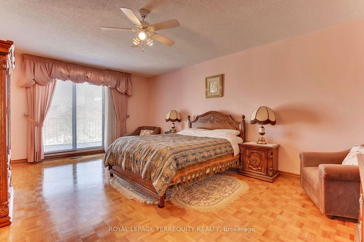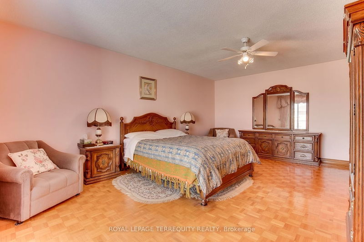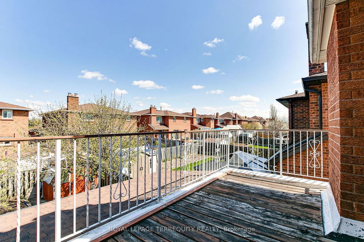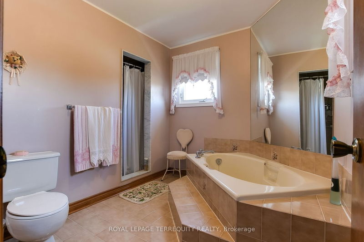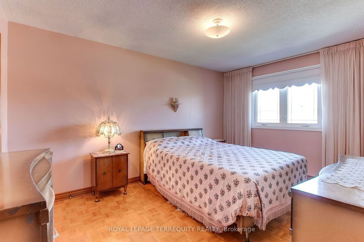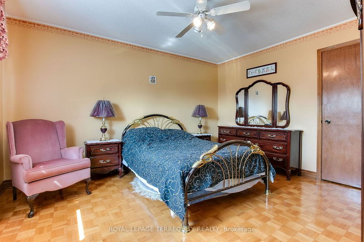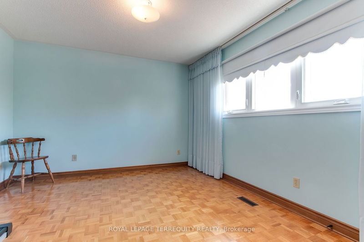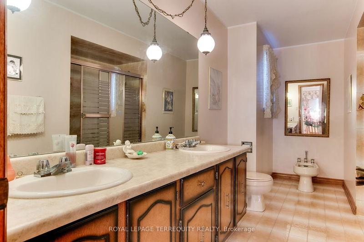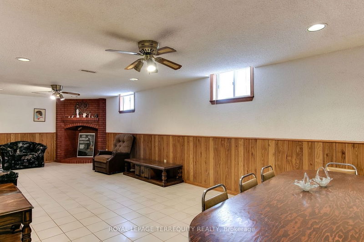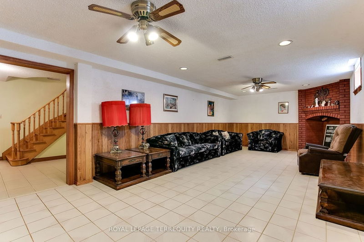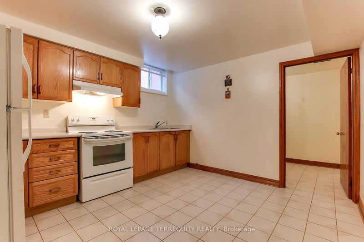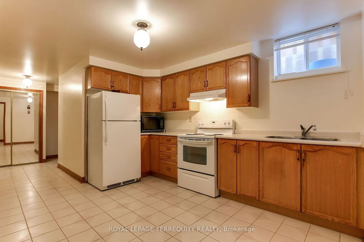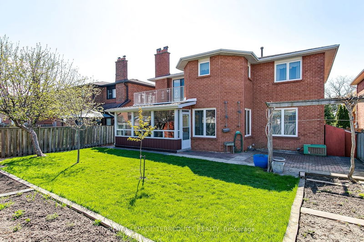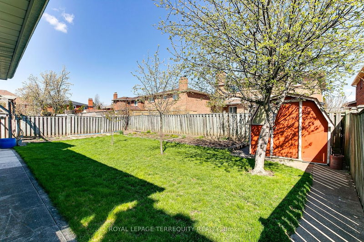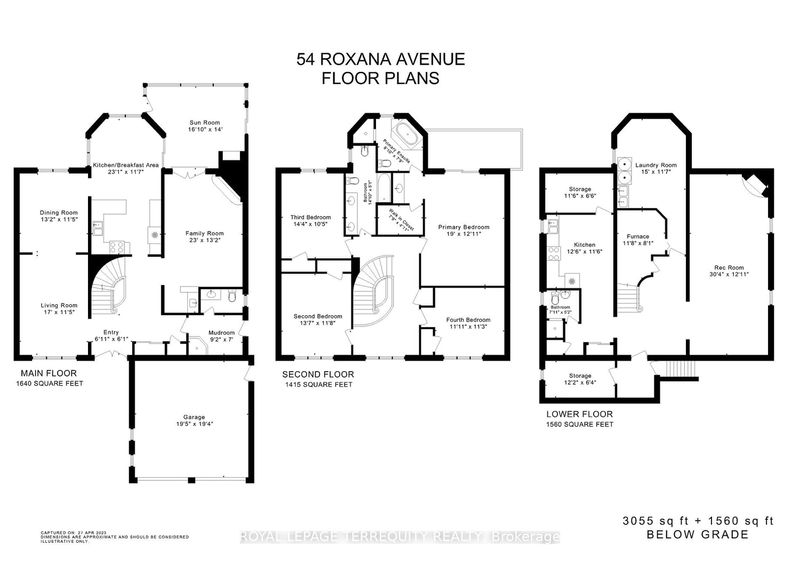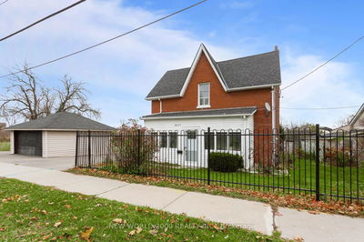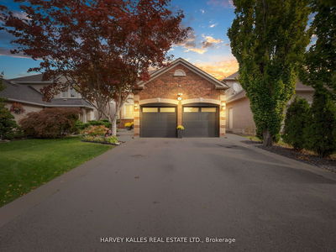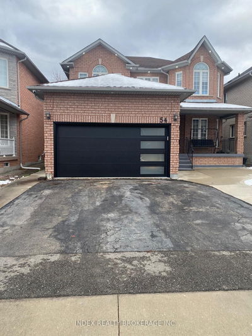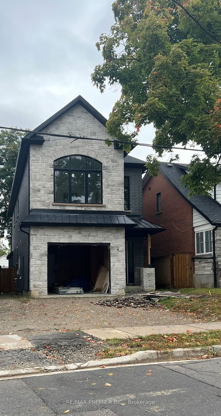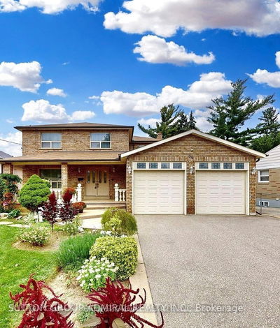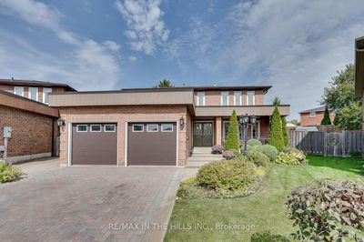Large 3050 Sqft 4+1 Bedroom 4 Bath Vaughan Home Proudly Upgraded And Maintained By First Owner Since Newly Built! Outstanding Layout! Main Floor Offers Living, Dining, Family Room With Wet Bar/Fireplace & Walk Out, Main Floor Laundry/Powder Room With Shower And Family Sized Eat In Kitchen That Walks Out To Custom Sunroom With Walk Out To Fenced Backyard! 4 Large Bedrooms And 2 Full Baths On The Upper Level! Primary Suite Has Walk Out To Balcony, Walk In Closet And Ensuite Bathroom! Spacious Finished Lower Level Has Second Kitchen, Bedroom, 2nd Laundry, Huge Rec Room And Direct Walk Up To Garage! Upgraded Shingles, Windows & More! Large Double Garage And Double Private Drive On Quiet Street! Outstanding Vaughan Location Just Steps To Shopping, School, Church, Public Transit, Parks, Outdoor Skating Rink, Rec Center, Historic Market Lane And So Much More! Book Your Appointment To See This Fully Featured Home Today!
Property Features
- Date Listed: Friday, September 01, 2023
- Virtual Tour: View Virtual Tour for 54 Roxana Avenue
- City: Vaughan
- Neighborhood: West Woodbridge
- Major Intersection: Woodbridge Avenue / Forest
- Living Room: Parquet Floor, Crown Moulding, Open Concept
- Kitchen: Family Size Kitchen, Eat-In Kitchen, W/O To Sunroom
- Family Room: Wet Bar, Fireplace, W/O To Sunroom
- Kitchen: Family Size Kitchen, Eat-In Kitchen, Above Grade Window
- Listing Brokerage: Royal Lepage Terrequity Realty - Disclaimer: The information contained in this listing has not been verified by Royal Lepage Terrequity Realty and should be verified by the buyer.

