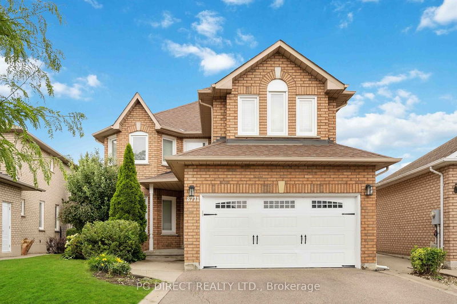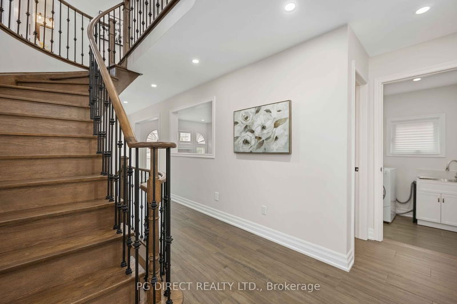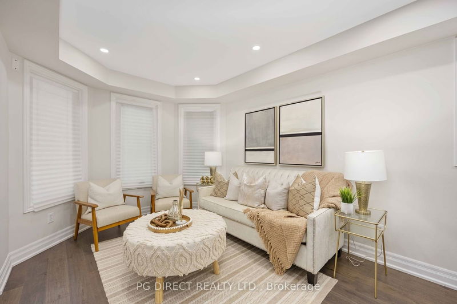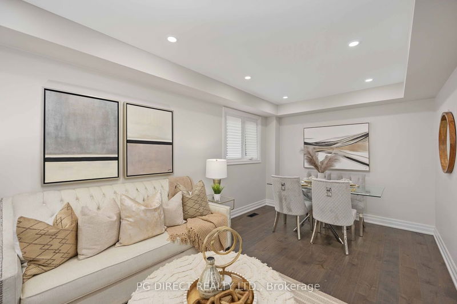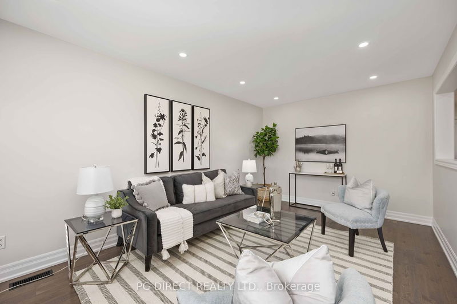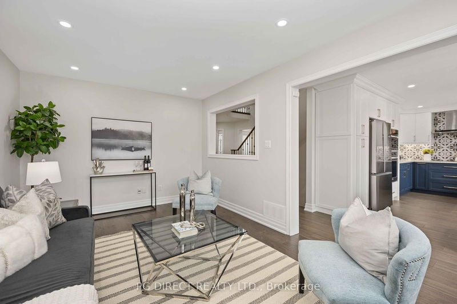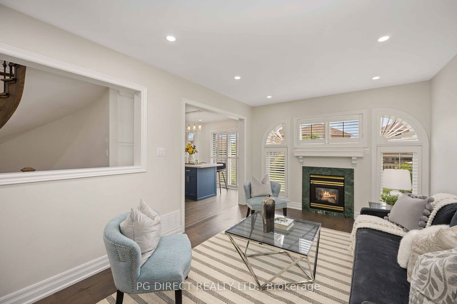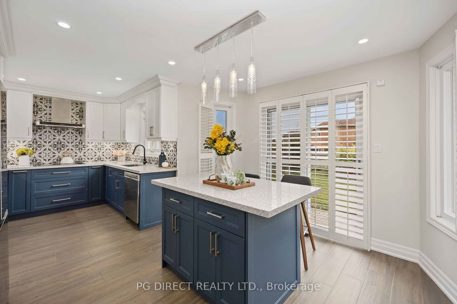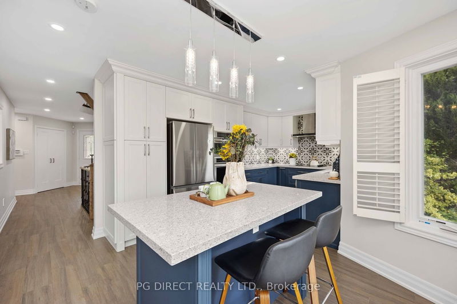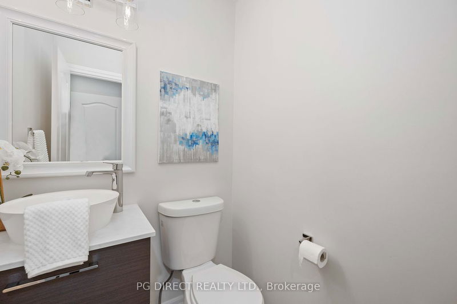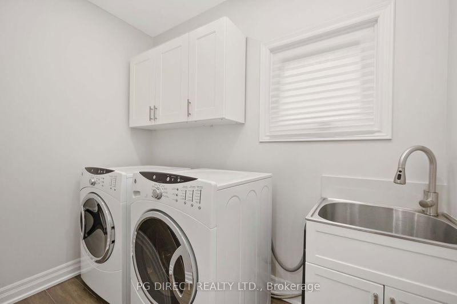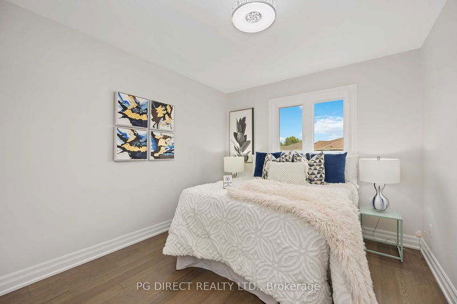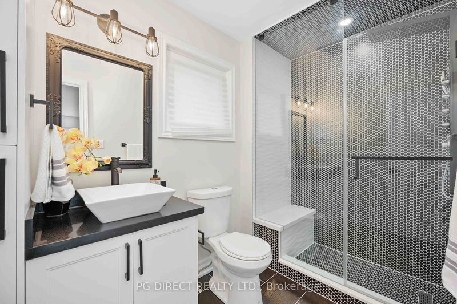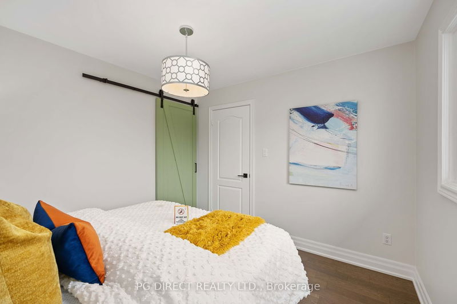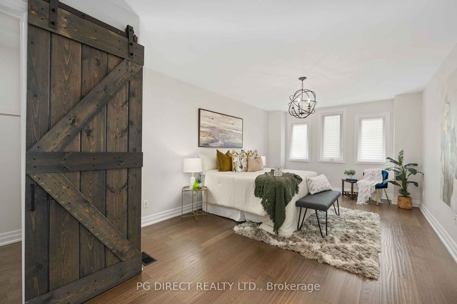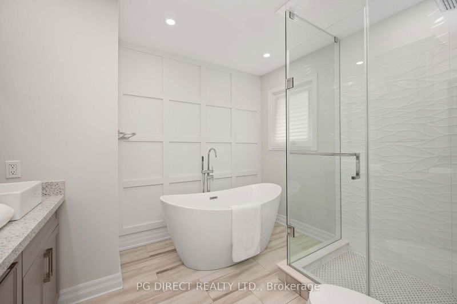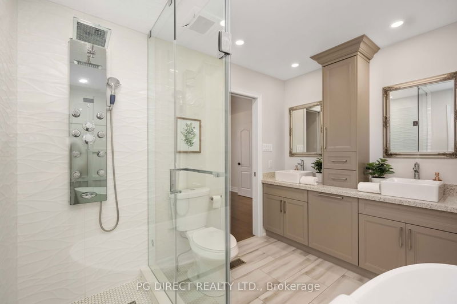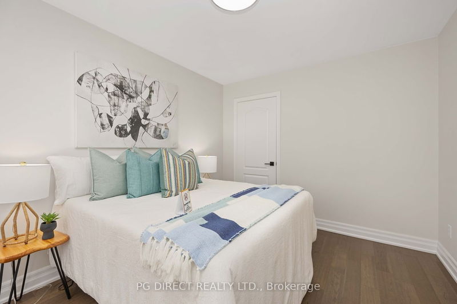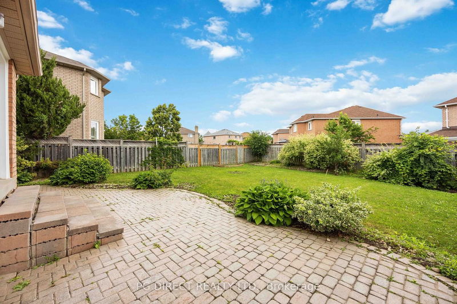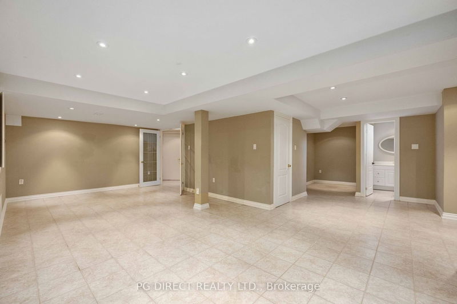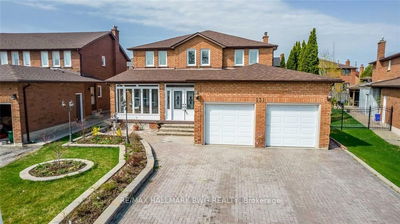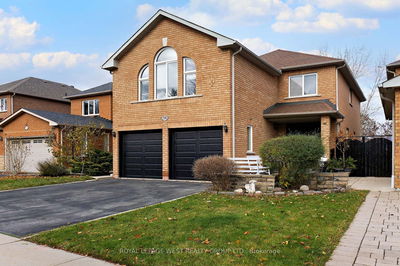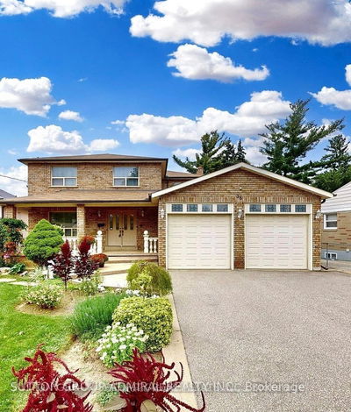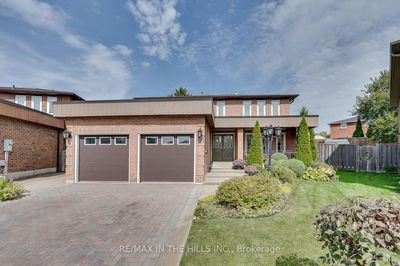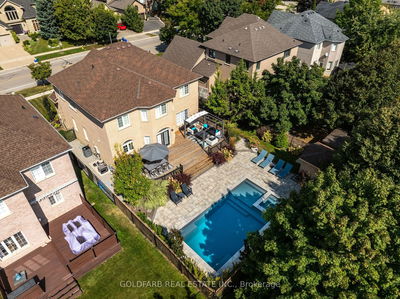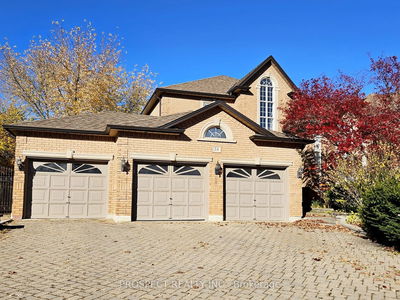Fully Upgraded Absolutely Stunning 4+1 Br Detached Home on a Very Desirable Street. Best School. Premium Lot Size. A Bright, Functional and Spacious Layout. Plenty of Natural Light Throughout the Day. Upgraded with High Quality Finishes Offering Luxurious Living Space on All levels. Large Fenced Backyard, Perfect For Entertaining. Great Lower Level W/ Media Room, Fifth Bedroom & Kids Play Area. Newly Done In 2020 - Kitchen With Custom Cabinets, Stairs, Smooth Ceiling Throughout With Pot Lights, New Light Fixtures, Washrooms, Laundry Rm, Eng. Hardwood Flooring Throughout. Close To All Amenities. **Legal Description: PCL 3-1 SEC 65M2984; LT 3 PL 65M2984; S/T LT1005202 ; VAUGHAN
Property Features
- Date Listed: Thursday, June 29, 2023
- Virtual Tour: View Virtual Tour for 8771 Martin Grove Road
- City: Vaughan
- Neighborhood: West Woodbridge
- Major Intersection: Martin Grove Rd/Langstaff Rd
- Full Address: 8771 Martin Grove Road, Vaughan, L4H 1G2, Ontario, Canada
- Living Room: Hardwood Floor, Coffered Ceiling, Large Window
- Family Room: Hardwood Floor, Gas Fireplace, California Shutters
- Kitchen: Stainless Steel Appl, Quartz Counter, Backsplash
- Listing Brokerage: Pg Direct Realty Ltd. - Disclaimer: The information contained in this listing has not been verified by Pg Direct Realty Ltd. and should be verified by the buyer.

