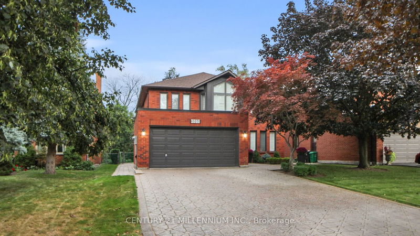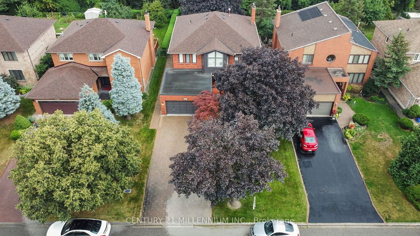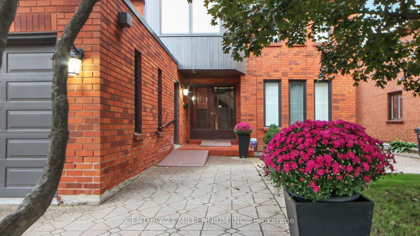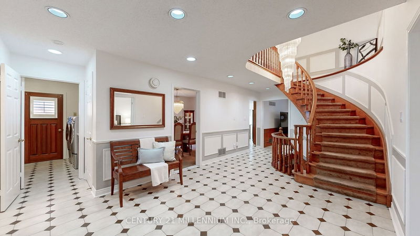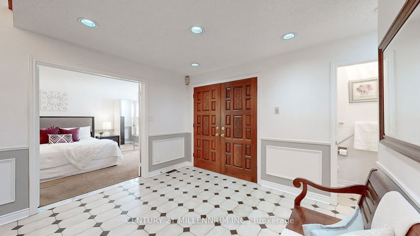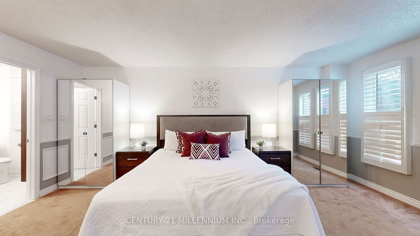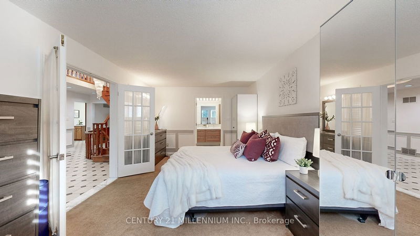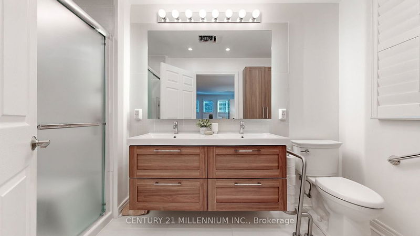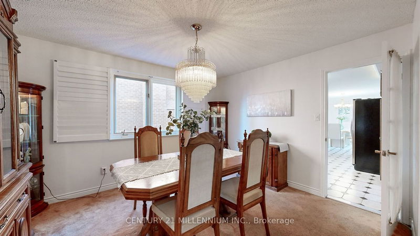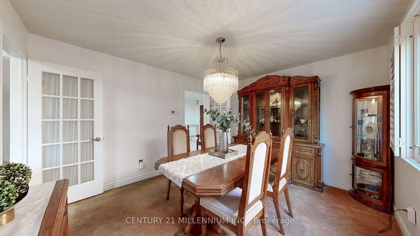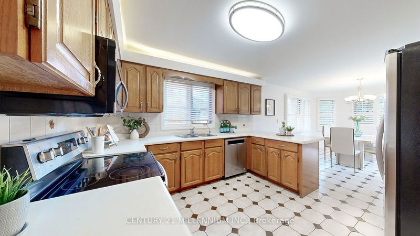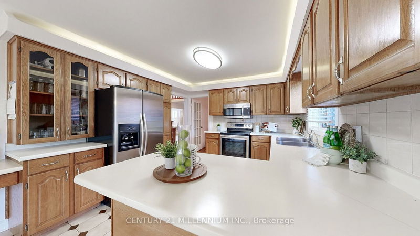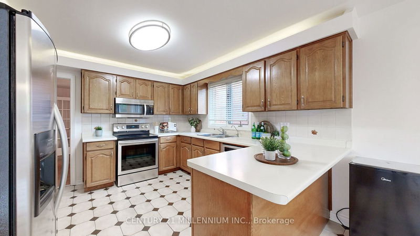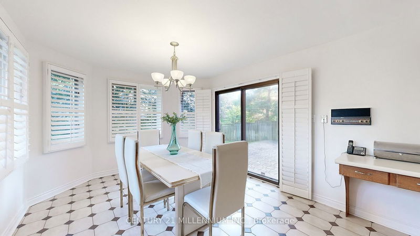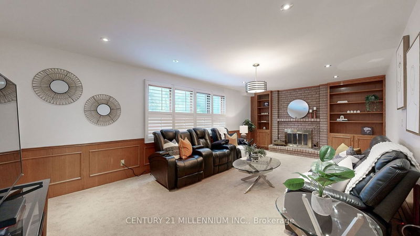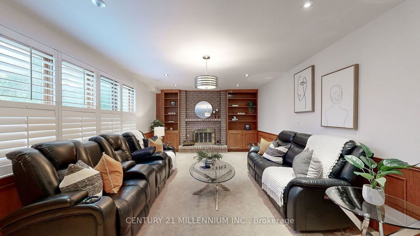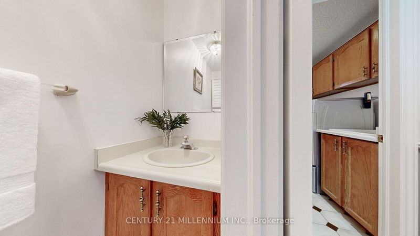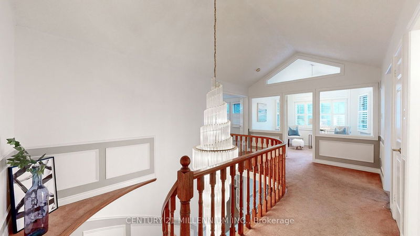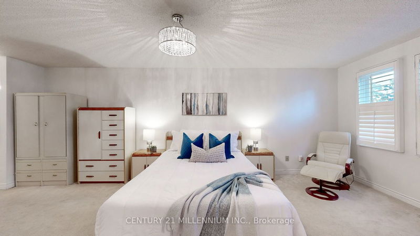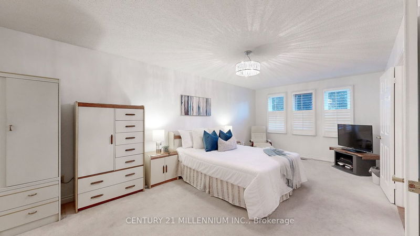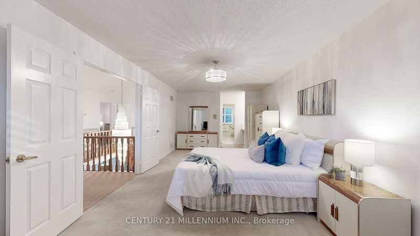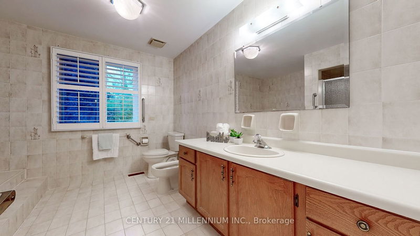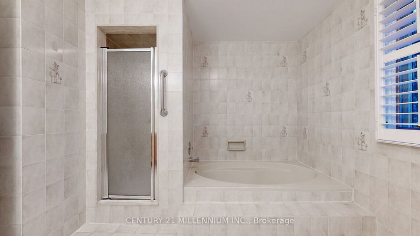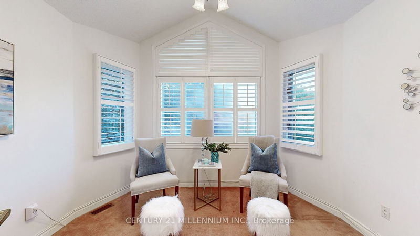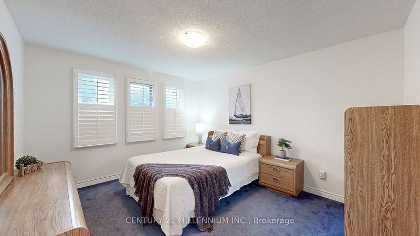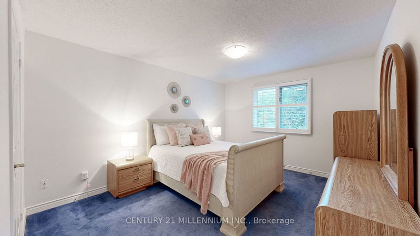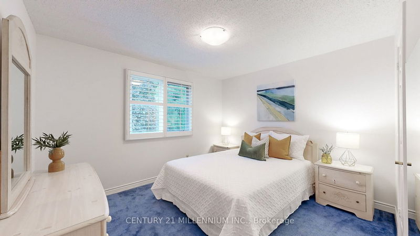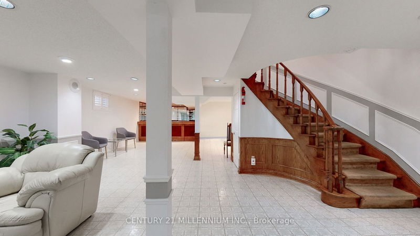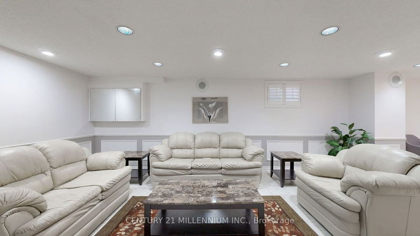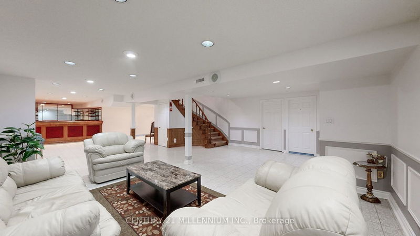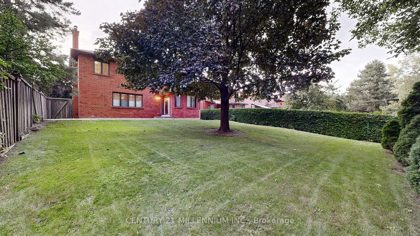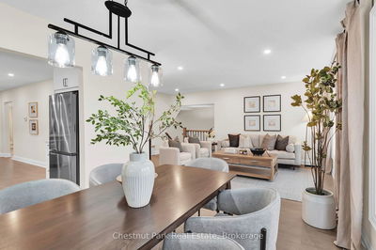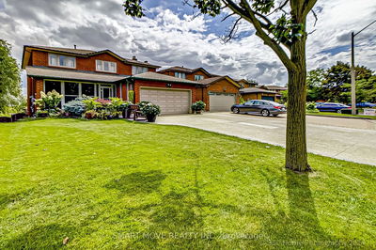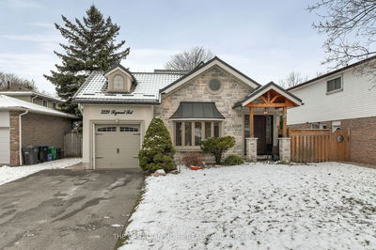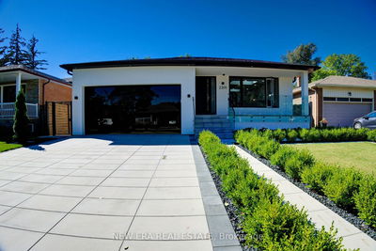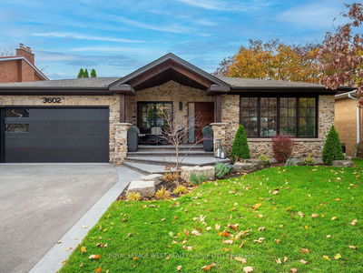Rarely Offered Home W/Fenced Pool Sized Ravine Lot. Located In One Of The Most Desired Neighbourhoods In Mississauga. You Will Enter This Detached "Celma" Home Into A Large Open Concept Foyer. Features 4bdrm, 5bth & Finished Basement. Over 3500 SqFt of Living Space. Original Owners Have Maintained & Cared For This Home. So Much Potential To Customize It To Your Own Style. Fairly Large Home W/Plenty Of Space. Unique Feature Of A Full Bath On The Main Floor. Living Room Is Currently Being Used As A Bdrm. Spacious Family Rm, Dining Rm, Kitchen W/Eat In Dinette. Second Floor Hosts 4 Spacious Bedrooms. Primary Bedroom Boasts A Sizable 5pc Ensuite Bathroom, A Walk-In Closet. Sit And Enjoy A Cup of Tea In The Sun-Drenched Sitting Area On The 2nd Floor. A Place To Call Home Combines Comfortable Living, Family Friendly Community & Exceptional Convenience. Quiet, Mature Street, Steps To Park, Trail, Grocery, Gyms, Schools, Hwy401/QEW 427 & Public Transit.
Property Features
- Date Listed: Tuesday, October 10, 2023
- Virtual Tour: View Virtual Tour for 3090 Golden Orchard Drive
- City: Mississauga
- Neighborhood: Applewood
- Major Intersection: North Of Dundas, East Of Dixie
- Full Address: 3090 Golden Orchard Drive, Mississauga, L4X 2W2, Ontario, Canada
- Living Room: French Doors, California Shutters, Broadloom
- Family Room: O/Looks Backyard, California Shutters, Fireplace
- Kitchen: Backsplash, Stainless Steel Appl, Eat-In Kitchen
- Listing Brokerage: Century 21 Millennium Inc. - Disclaimer: The information contained in this listing has not been verified by Century 21 Millennium Inc. and should be verified by the buyer.

