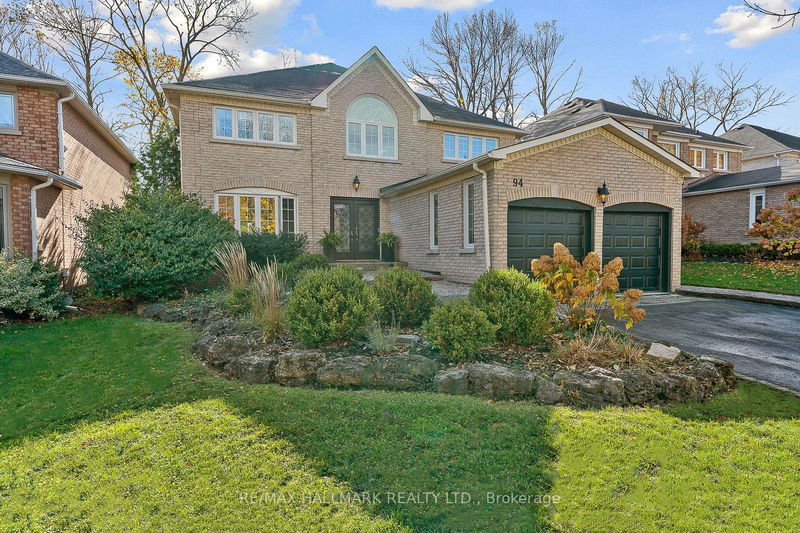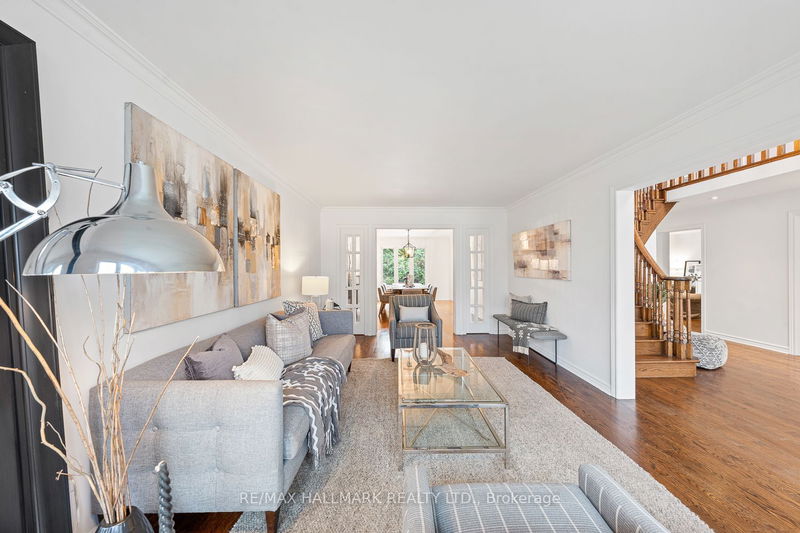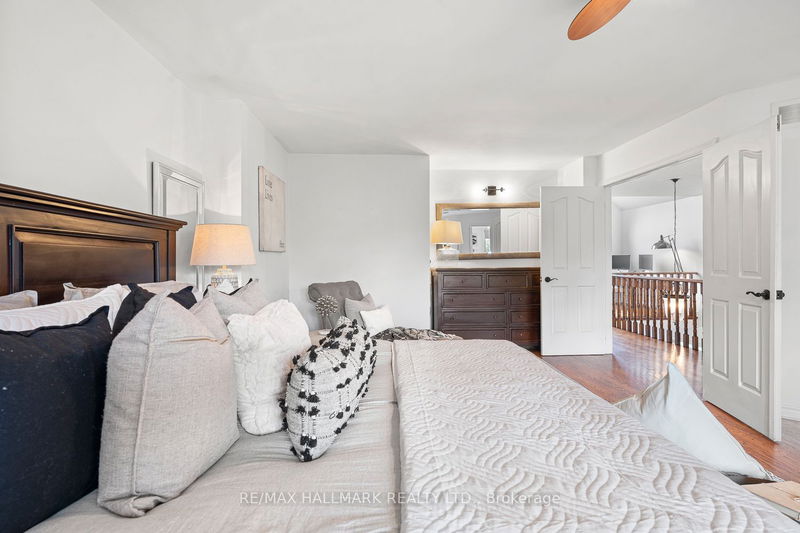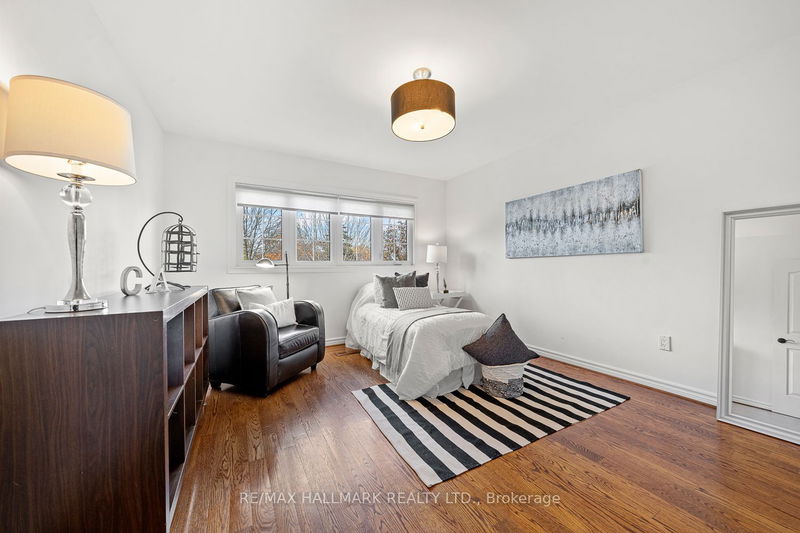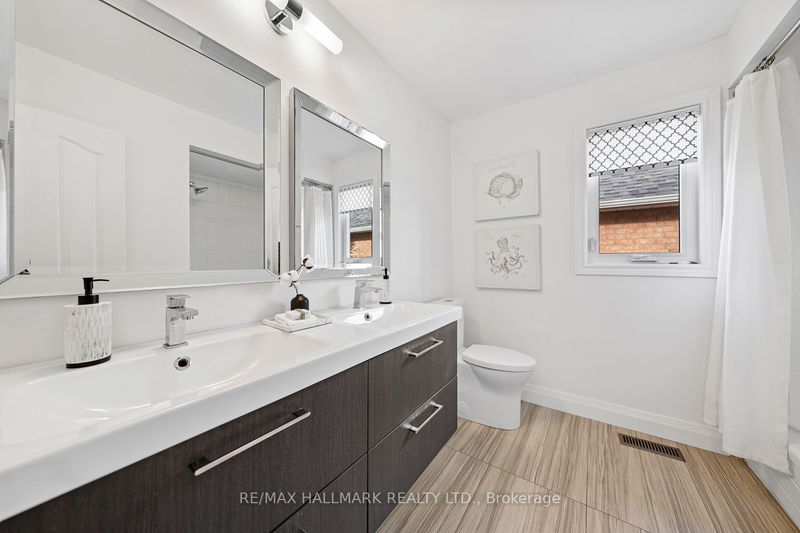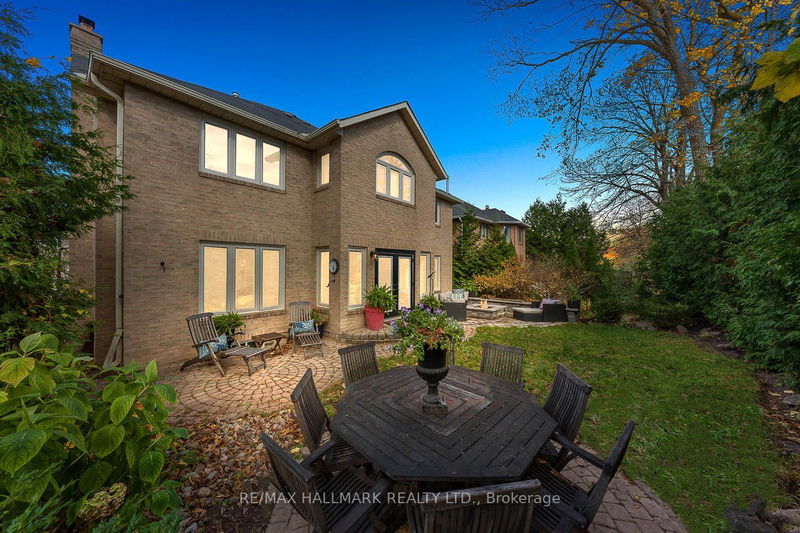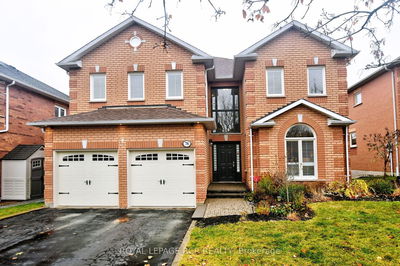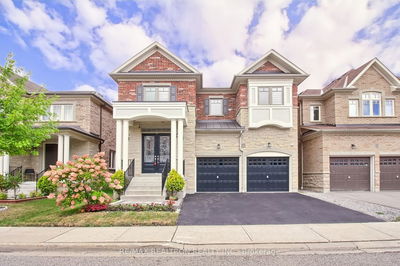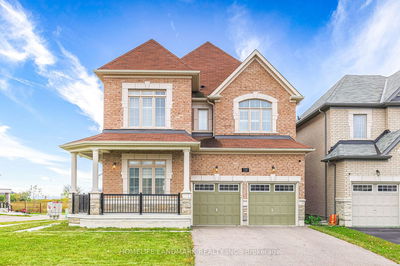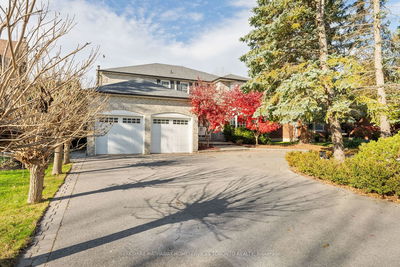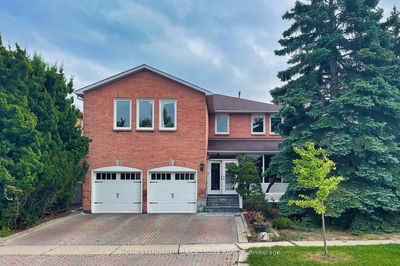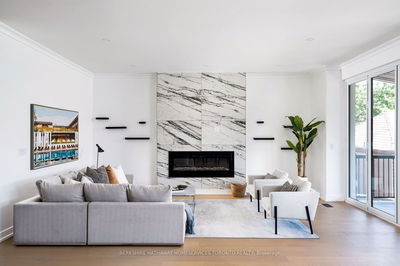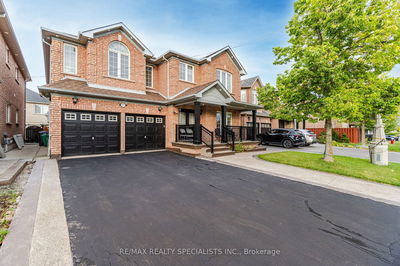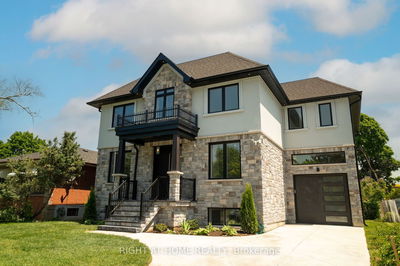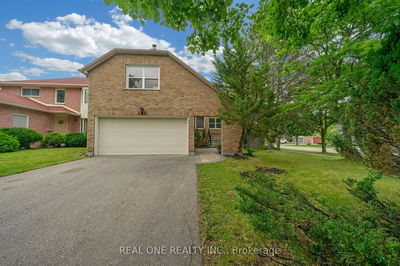Luxurious 4 bd, 5 bth meticulously updated & maintained home in Aurora Highlands. Step into the grand foyer & be greeted by gleaming hrdwd flrs & curved staircase ! Double French doors in between the spacious living & dining rooms, each with soaring ceilings & crown moulding. Bright, south-facing kitchen w/custom cabinetry, s/s appliances, & Quartz countertops. W/O thru Double doors to bckyrd & patio! Family rm features wood-burning fireplace & pass-thru to kitchen. Home office, 2-pc powder rm, mud rm, & laundry (garage access) finish of the main level. 2nd flr offers 4 spacious bdrms, 3 bths, & an open loft area. Primary bdrm w/5pc ensuite, his & her vanities, soaker tub, & W/I shower. 2 of the secondary bdrms share a 5 pc bth while the other has a 3 pc ensuite! Bonus space with finished rec rm, with Whiskey rm, elegant Wine rm, & the 5th bathroom, a 3-pc in bsmt. Expansive storage space. Private south-facing bckyrd w/interlocking patios, outdoor dining, lounging area, & fire pit.
Property Features
- Date Listed: Tuesday, December 05, 2023
- Virtual Tour: View Virtual Tour for 94 Corner Ridge Road
- City: Aurora
- Neighborhood: Aurora Highlands
- Major Intersection: Bathurst St & Wellington St W
- Full Address: 94 Corner Ridge Road, Aurora, L4G 6L4, Ontario, Canada
- Living Room: Hardwood Floor, Crown Moulding, Casement Windows
- Kitchen: Stainless Steel Appl, Centre Island, W/O To Patio
- Family Room: Fireplace, Pass Through, South View
- Listing Brokerage: Re/Max Hallmark Realty Ltd. - Disclaimer: The information contained in this listing has not been verified by Re/Max Hallmark Realty Ltd. and should be verified by the buyer.



