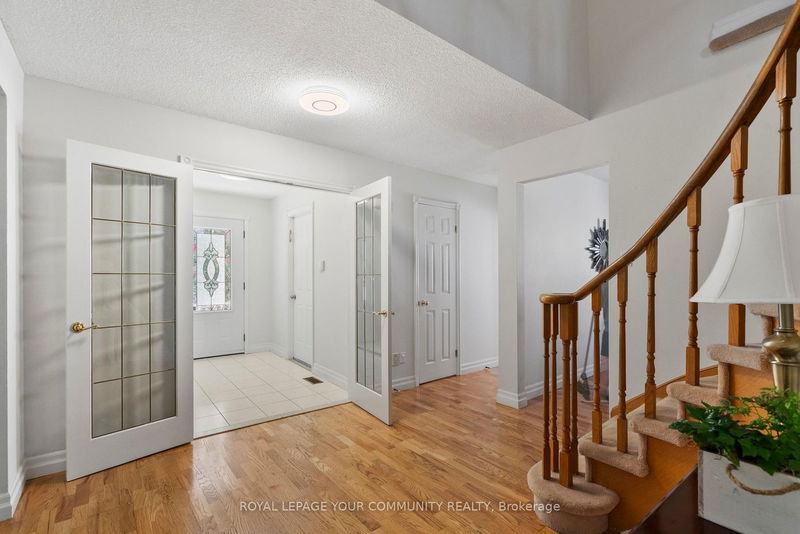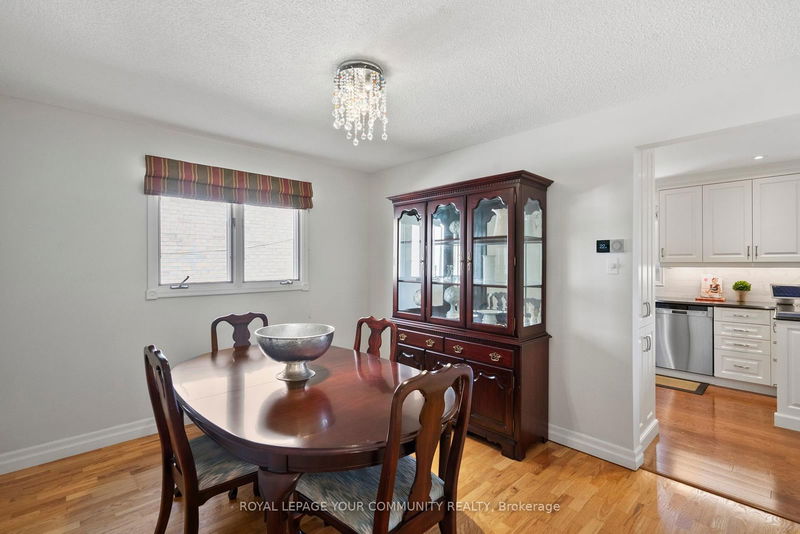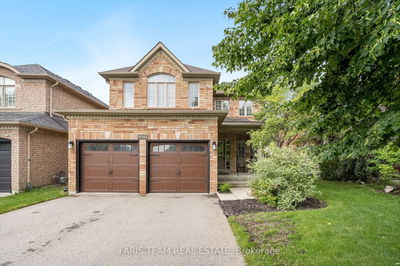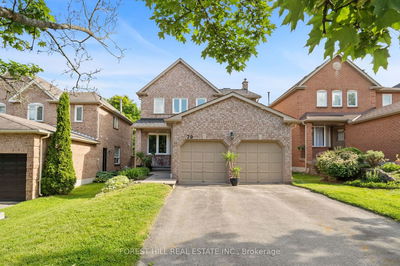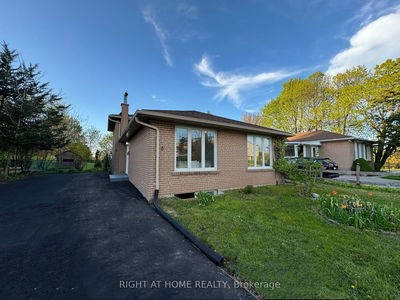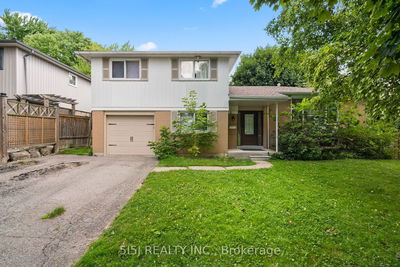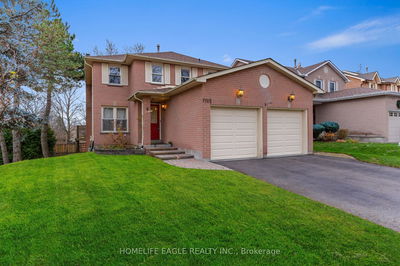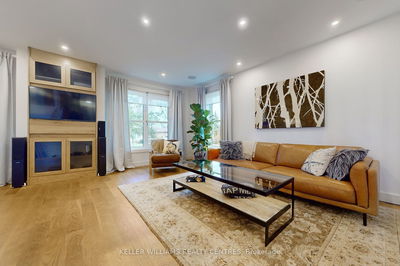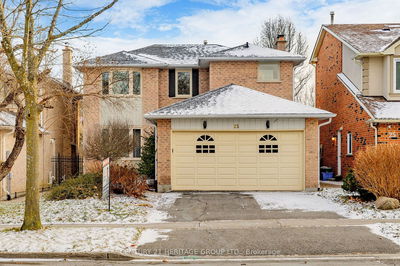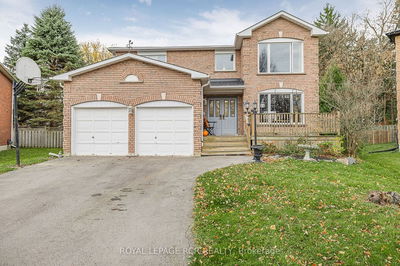Welcome to 114 Devins drive, this immaculate 4 +1 bedroom home is situated on a large 48 X 137ft treed and very private lot in the heart of Mature Aurora. The home comes with a Full spacious Finished walkout basement to rear yard. Great Potential For an Income producing secondary unit (Apartment )or ideal for the extended family.(include the pool table).The main floor features a renovated and re-modelled kitchen with a sun-filled breakfast area and walkout to large deck overlooking the spacious and private mature backyard. A large family room with cozy wood burning fireplace . Family size Dining room located conveniently just off kitchen. A Separate Living room with large picture windows Main floor laundry room with access to rear yard, and a 2 pc powder room. Upper Level (2nd floor) comes with a Huge Primary bedroom, walk in closet and a 5 pc en-suite. As well as a additional 4 pc washroom. The 2nd, 3rd, and 4th bedroom are all very spacious with large windows and ample closet space. A Great setup for the extended family, 4th bedroom would make a handy home office. Loads of linen storage .Short walk to popular elementary school.
Property Features
- Date Listed: Tuesday, September 03, 2024
- Virtual Tour: View Virtual Tour for 114 Devins Drive
- City: Aurora
- Neighborhood: Aurora Heights
- Major Intersection: Orchard Heights & Devin's DR
- Kitchen: Renovated, W/O To Deck, Ceramic Floor
- Living Room: Broadloom, Large Window, Open Concept
- Family Room: Fireplace, Broadloom, Large Window
- Family Room: W/O To Yard, Pot Lights, Laminate
- Listing Brokerage: Royal Lepage Your Community Realty - Disclaimer: The information contained in this listing has not been verified by Royal Lepage Your Community Realty and should be verified by the buyer.





