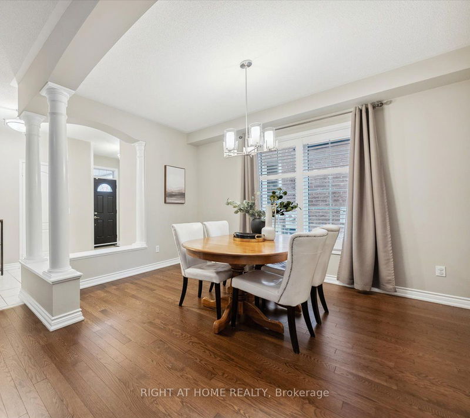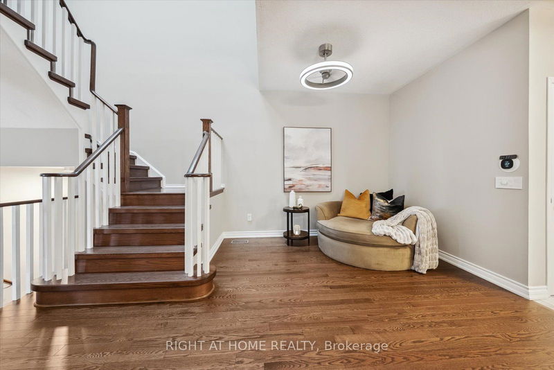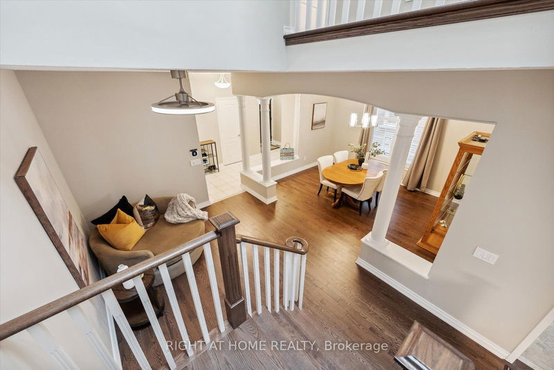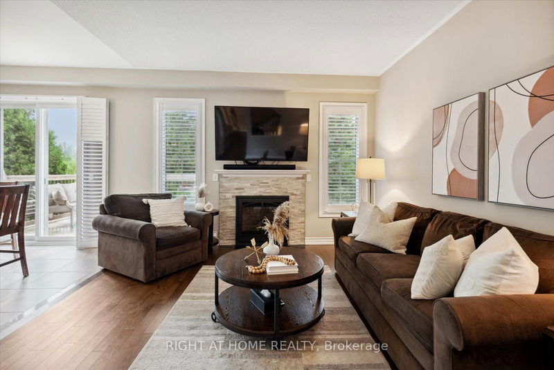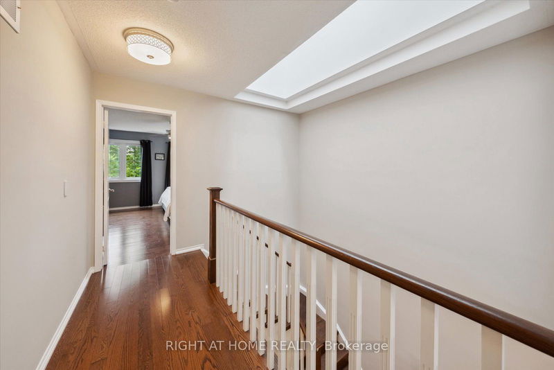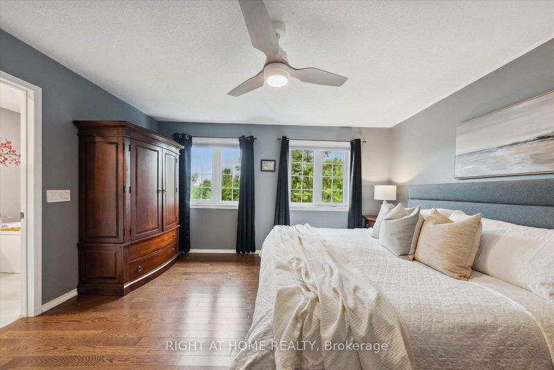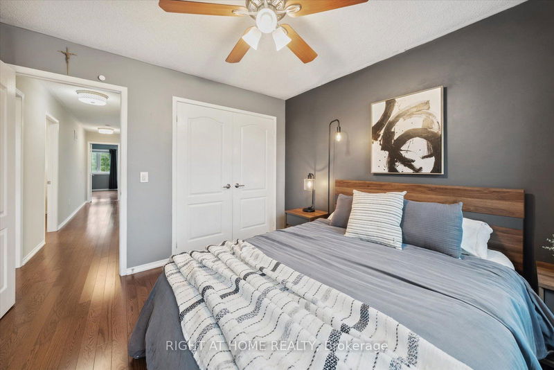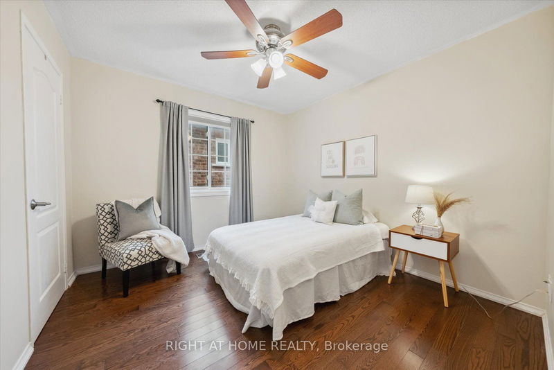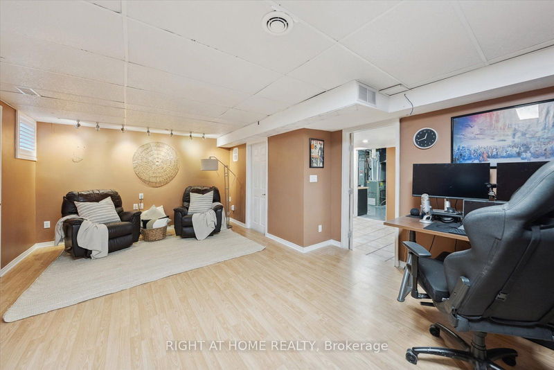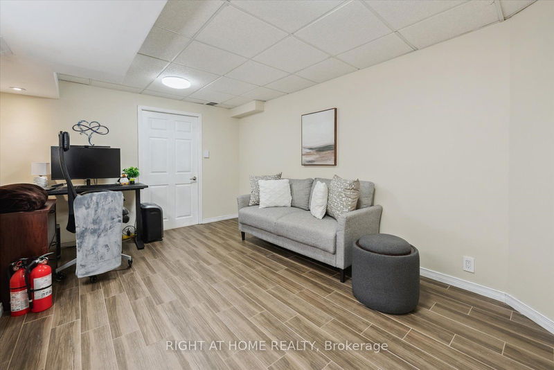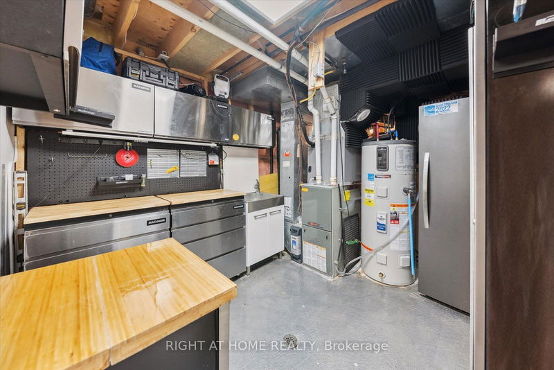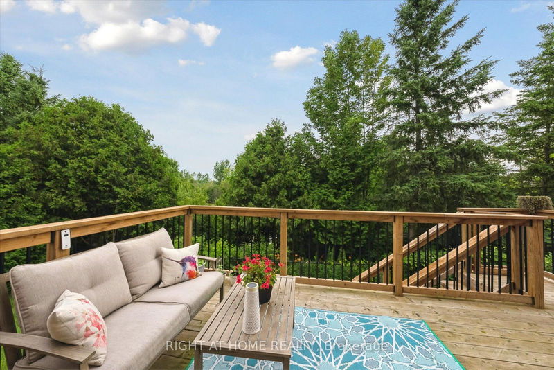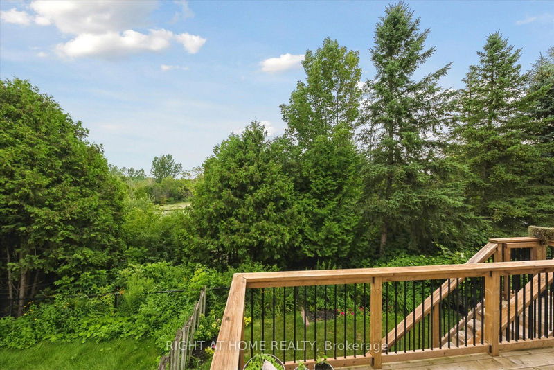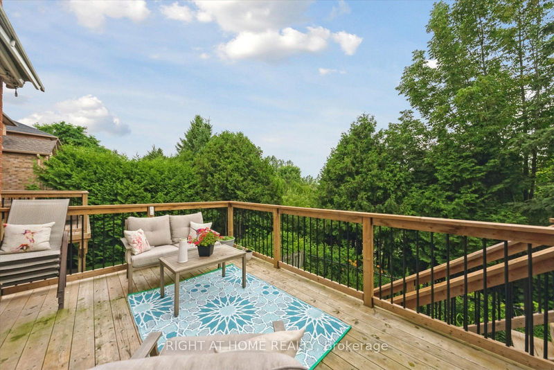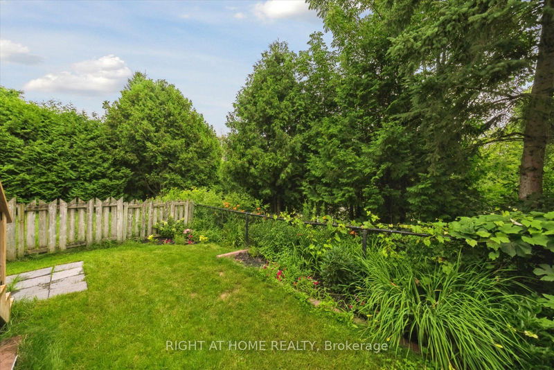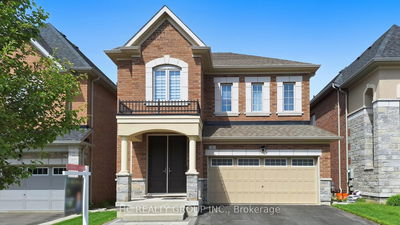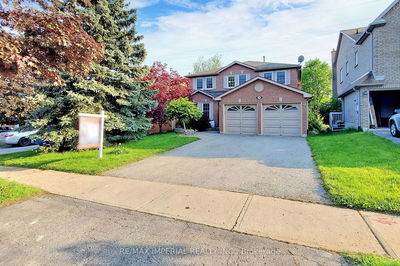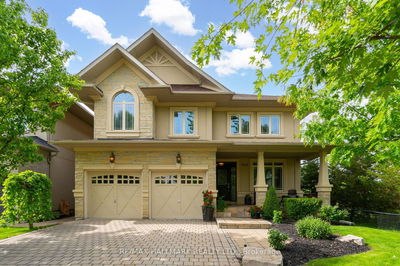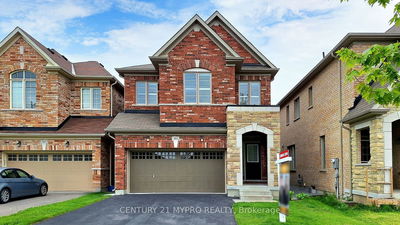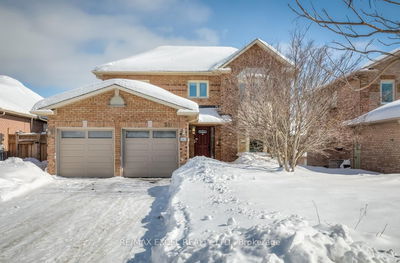Nestled in the sought-after Bayview Wellington Community this beautiful and meticulously maintained detached home is the one you've been waiting for! This home sits on a quiet street with no sidewalks, and boost 4+2 bedrooms, fully renovated washrooms with quartz counters, solid canadian oak hardwood flooring throughout , gorgeous skylight to allow for more natural lighting and backs onto greenspace! The chef's white kitchen features thick quartz counters, high end Kitchenaid appliances, heated floors around the kitchen sink area, Frizzlife reverse osmosis water system, under counter lighting, extended cabinets, 18X18 mat-finish thick porcelain tiles.Walk onto a new large deck overlooking serene tranquility, perfect for summer BBQ's! The open concept family room features a gas fireplace, great for entertaining guests! Primary room features a walk in closet , 4 piece ensuite with heated flooring, even in the shower! Experience the stand alone soaker tub after a long day! The finished basement allows for future potential for a walk up, 2 large above grade windows in the recreation room, raised insulated flooring, and a separate storage area. The home office features insulated raised heated floors, perfect for kids to roll around a play, plus ample storage! Handy workshop located in the utility room.This home is Energy Rated at :71 saving you more money! Laundry room is conveniently located on the main level. Cedar lined storage pantry in basement has drain piping rough-in for future bathroom.*** Must see the endless feature sheet attached! This family home is walking distance to T&T, shops, restaurants, top rated schools, 5 mins to Go Transit, parks, St. Andrews Golf Course & more! **********Pre-Inspection Report Available Upon Request ****Don't Miss The Video Tour****
Property Features
- Date Listed: Tuesday, July 16, 2024
- Virtual Tour: View Virtual Tour for 68 Downey Circle
- City: Aurora
- Neighborhood: Bayview Wellington
- Major Intersection: Downey / Ballymore
- Full Address: 68 Downey Circle, Aurora, L4G 7E8, Ontario, Canada
- Living Room: Hardwood Floor, Skylight, Combined W/Dining
- Kitchen: Granite Counter, Heated Floor, Undermount Sink
- Family Room: Hardwood Floor, Gas Fireplace, California Shutters
- Listing Brokerage: Right At Home Realty - Disclaimer: The information contained in this listing has not been verified by Right At Home Realty and should be verified by the buyer.




