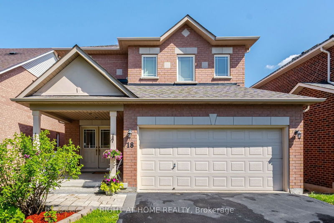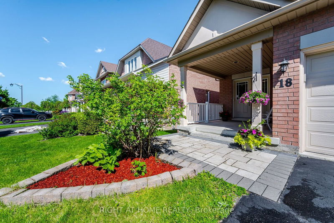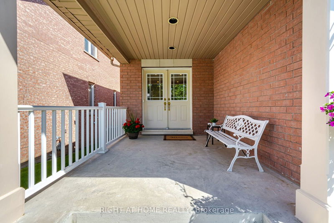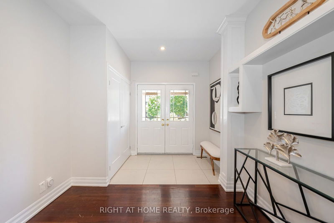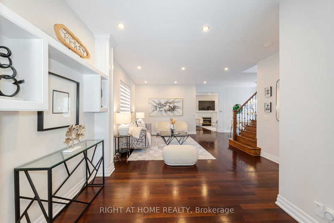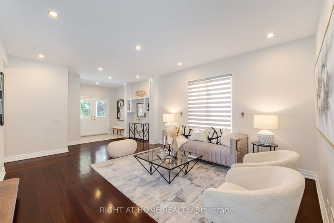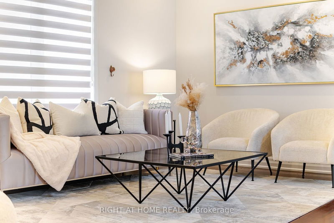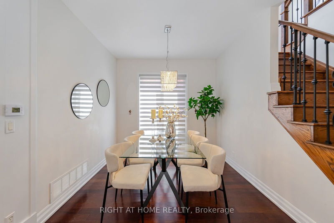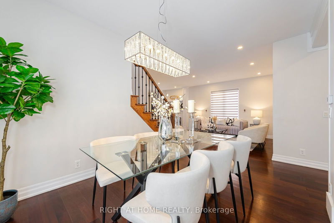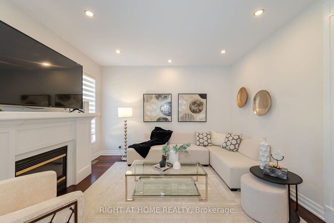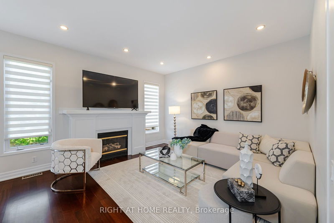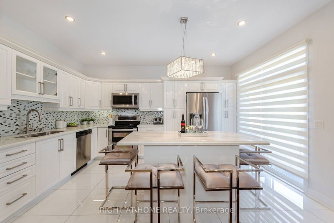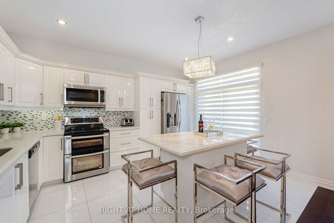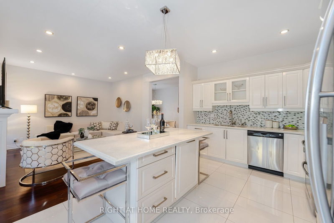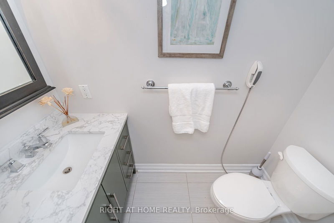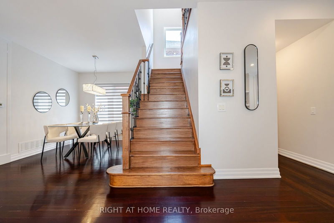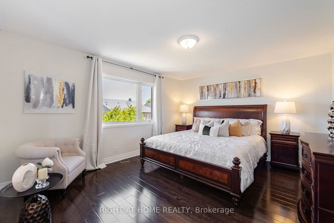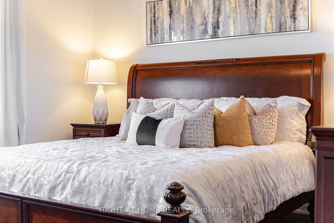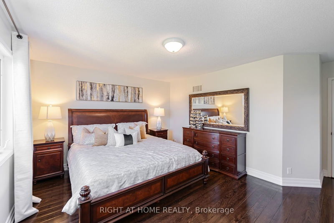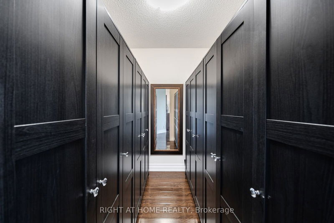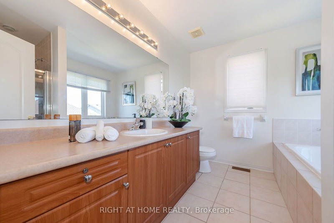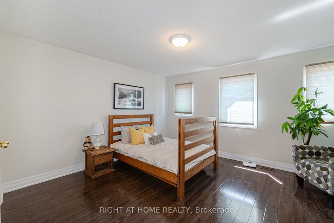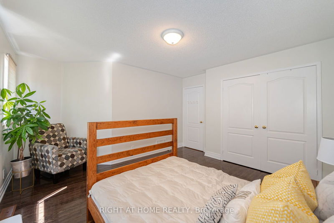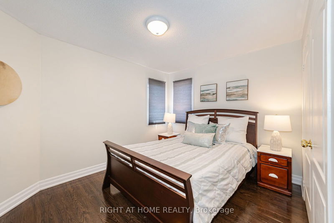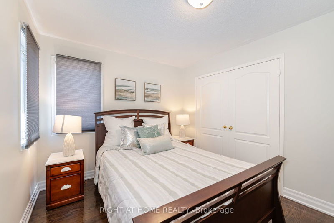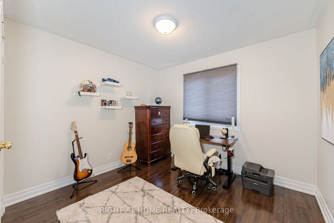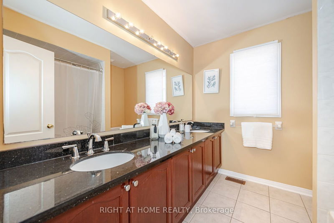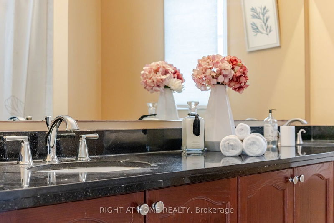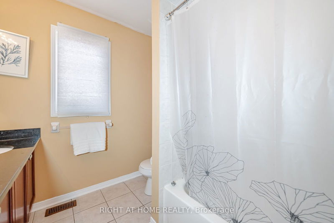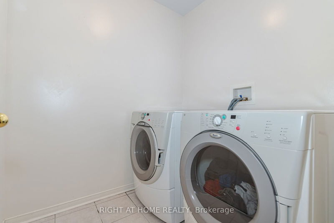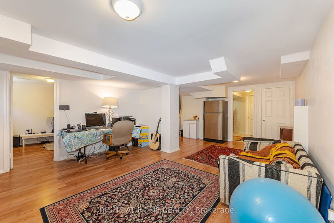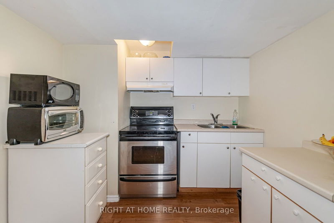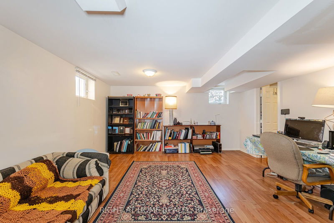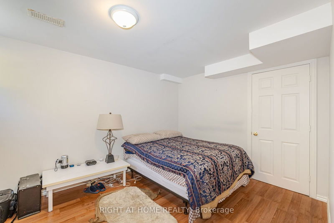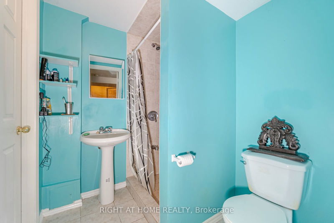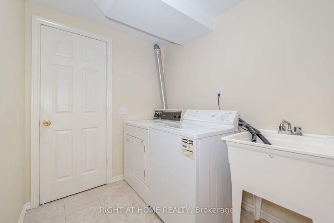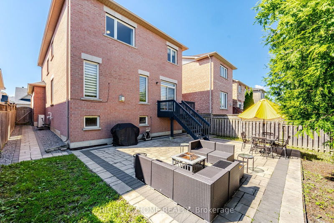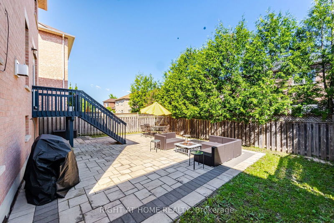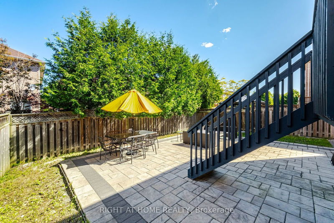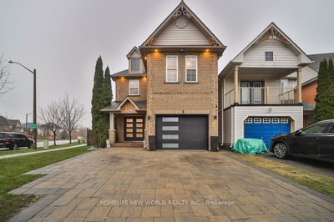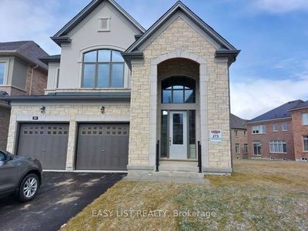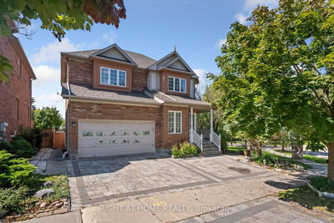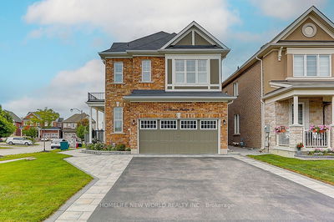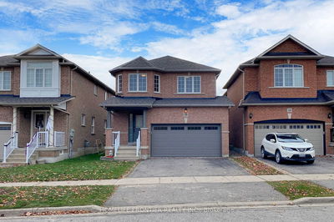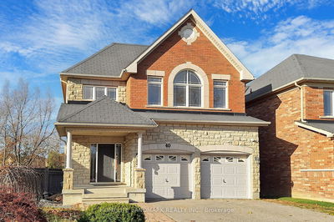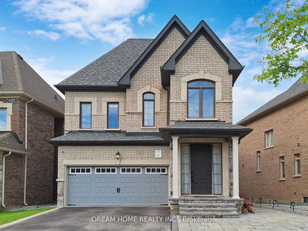Gorgeous & Inviting 4 Bedroom Home in Fantastic Aurora Bayview Northeast Community. Tastefully Renovated 2500 Sqft 4 Bedroom House with Hardwood Floors Throughout Main Floor, With 7" Baseboards. Beautiful Granite Counter Top In Kitchen W Granite C/T Centre Island & Ceramic Floors & Backsplash and Stainless Steel Appliances. 9' Smooth Ceiling On Ground, Solid Oak Stairs with Iron Pickets. New Laminate Floors on 2nd. Master Bedroom with Walk-In Closet Organizers. 2nd Floor Laundry Room. Stone Paver Backyard for Your BBq's and Entertainment by the Fire. Huge 1 Bedroom Basement Apartment for Extra Income. Close to All Amenities. Shopping Plazas, Cineplex Cinema, Banks, Supermarkets, Daycare Centre, Gyms, Restaurants, Medical Buildings. Walk to Hartman Public School, Playground, Parks & Future Secondary School. Minutes to Hwy 404.
Property Features
- Date Listed: Friday, June 21, 2024
- Virtual Tour: View Virtual Tour for 18 Brooks Avenue
- City: Aurora
- Neighborhood: Bayview Northeast
- Major Intersection: Bayview/N.Wellington
- Full Address: 18 Brooks Avenue, Aurora, L4G 7W6, Ontario, Canada
- Living Room: Hardwood Floor, Combined W/Dining, Open Concept
- Kitchen: Ceramic Floor, Centre Island, Granite Counter
- Family Room: Hardwood Floor, Fireplace, O/Looks Backyard
- Living Room: Laminate, Above Grade Window, Combined W/Dining
- Kitchen: Laminate, O/Looks Dining
- Listing Brokerage: Right At Home Realty - Disclaimer: The information contained in this listing has not been verified by Right At Home Realty and should be verified by the buyer.

