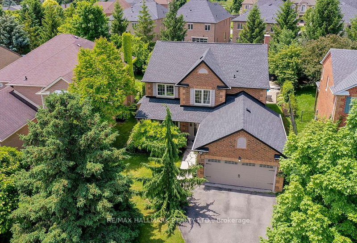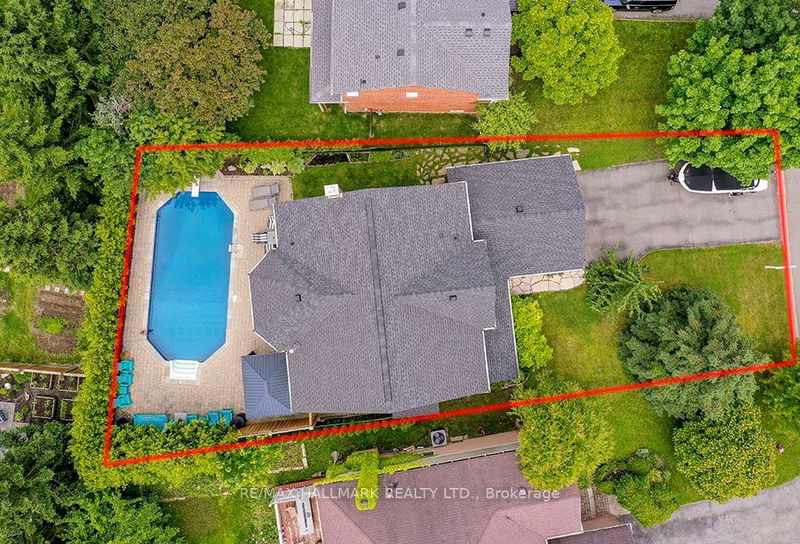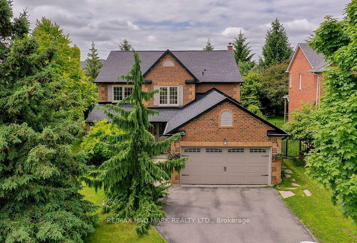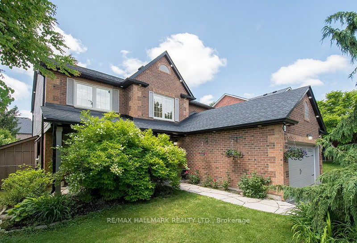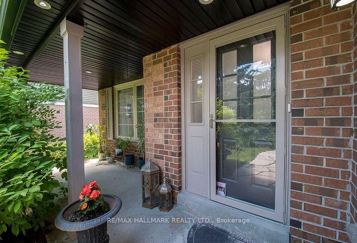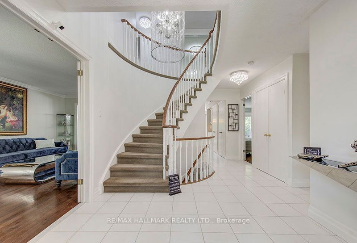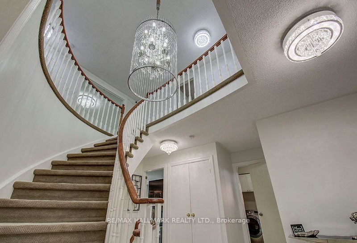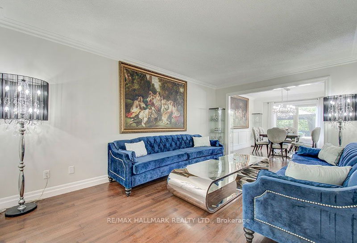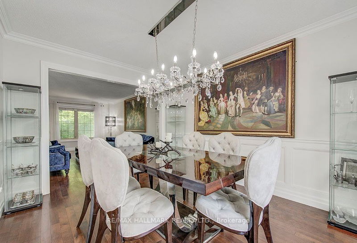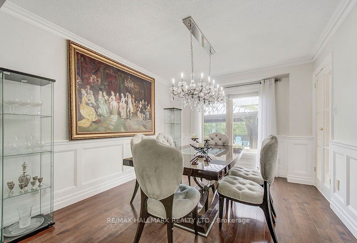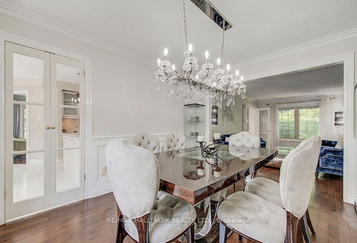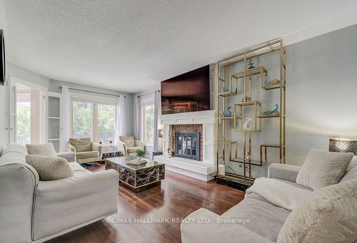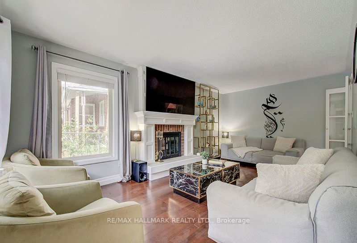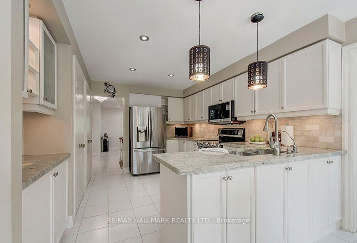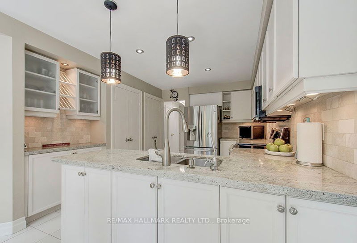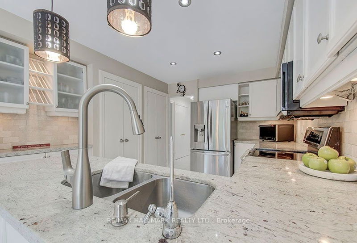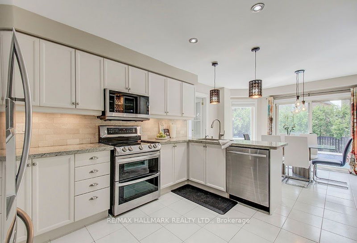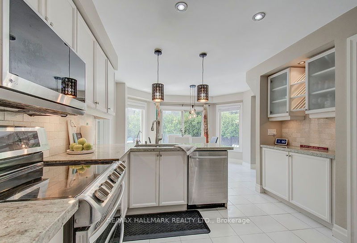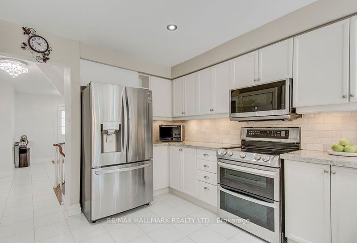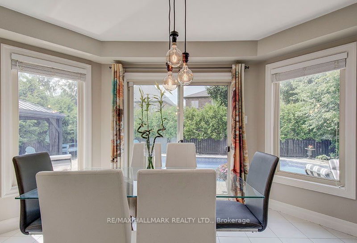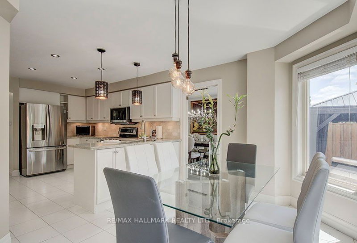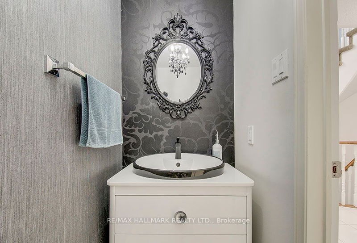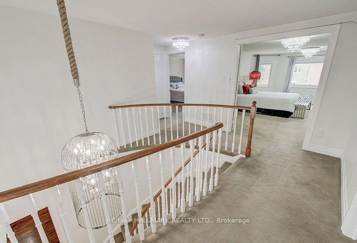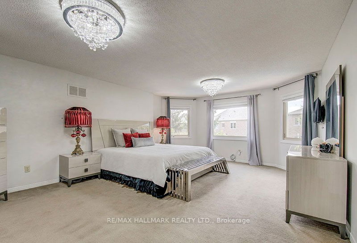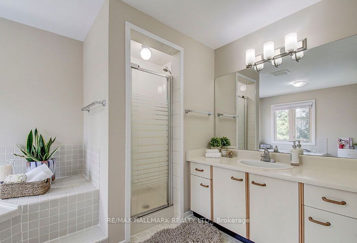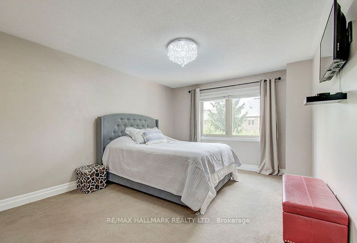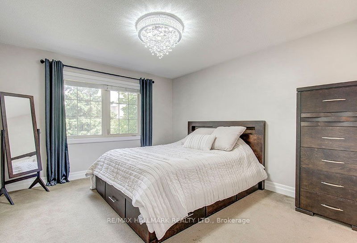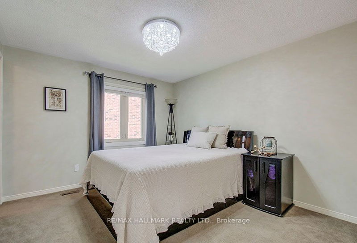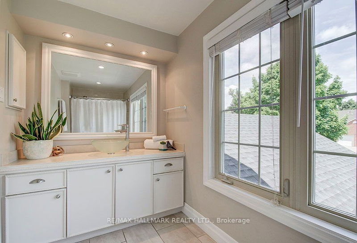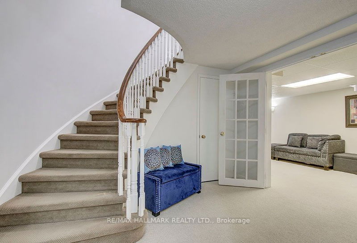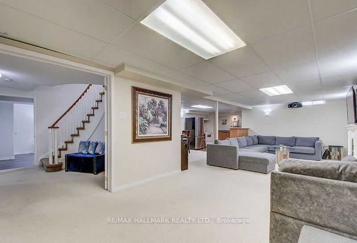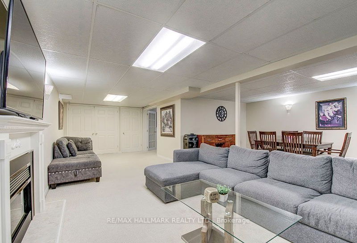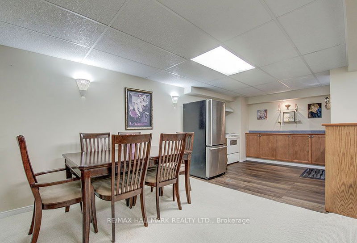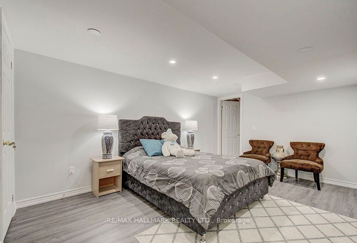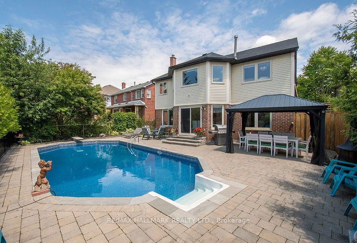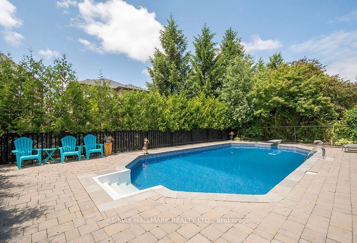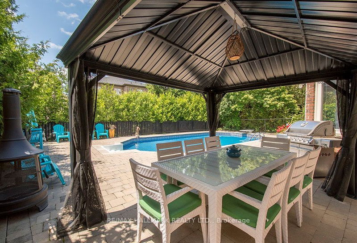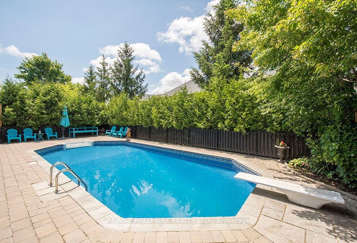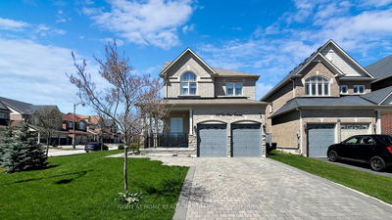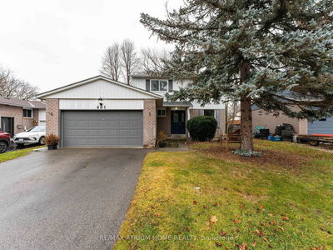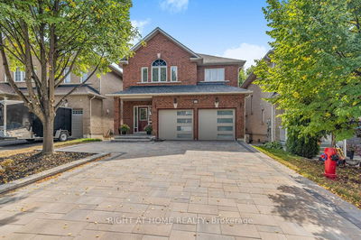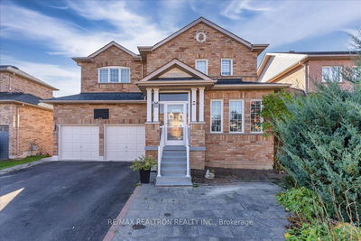This Gorgeous and spacious well maintained home comes with 4+1 Large Bedrooms and 4 Bathrooms in a Quite and well desired neighbourhood of Glensway Estates. This is the Perfect family home you been looking for! A superb location and close to everything you need including Upper Canada shopping mall, Go Station, restaurants, parks, schools and so much more.This bright and airy home has a perfect layout and finishings for any size family and comes with a finished basement and large kitchen for your in-laws or your own enjoyment. Walk out from the main kitchen To The Stunning and private backyard oasis with a fully equipped In-ground Heated/Salted Pool just in time for summer. Fully Fenced backyard And Landscaped With Mature Perennials. Immaculate condition and Move In Ready! This home has been loved and cared for and has so many updates including: 17 New windows (2021) New roof, gutter, fascia and soffit (2022) Furnace and AC (2015) Pool liners and pool pump (2021) Chimney Masonry (2022) Full attic insulation (2023) Exterior pot lights.Too many upgrades to list them all.
Property Features
- Date Listed: Wednesday, June 12, 2024
- Virtual Tour: View Virtual Tour for 208 Brammar Street
- City: Newmarket
- Neighborhood: Glenway Estates
- Major Intersection: Yonge st & Milard Ave W
- Full Address: 208 Brammar Street, Newmarket, L3Y 7T4, Ontario, Canada
- Living Room: Hardwood Floor, Combined W/Dining, East View
- Family Room: Hardwood Floor, Fireplace, Large Window
- Kitchen: Ceramic Floor, Pot Lights, W/O To Pool
- Listing Brokerage: Re/Max Hallmark Realty Ltd. - Disclaimer: The information contained in this listing has not been verified by Re/Max Hallmark Realty Ltd. and should be verified by the buyer.

