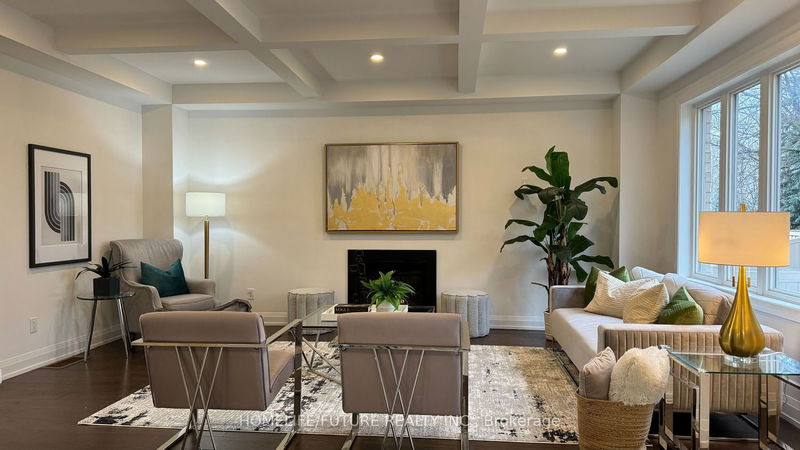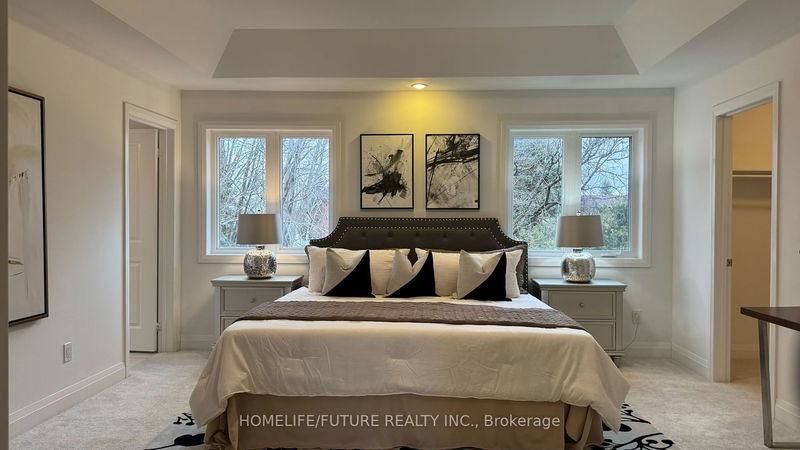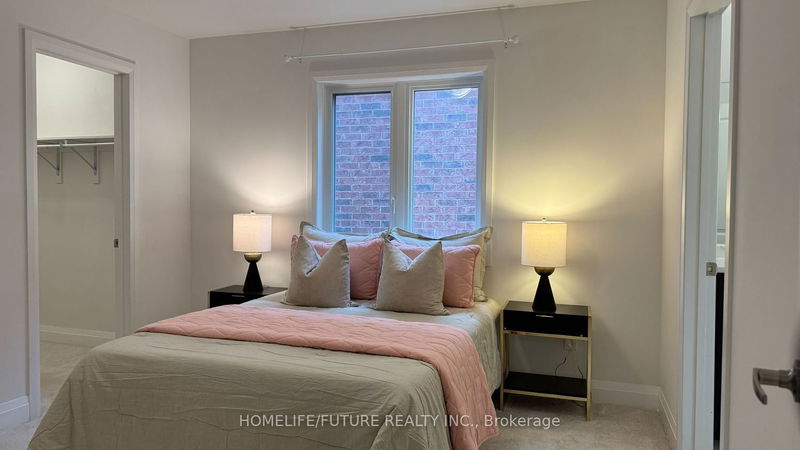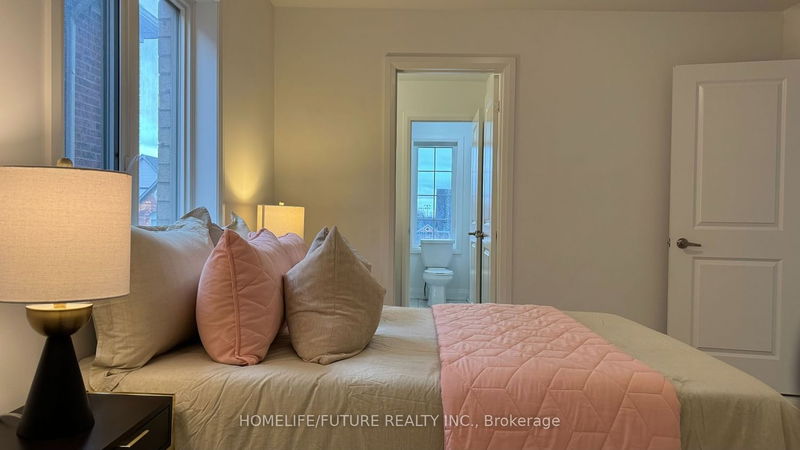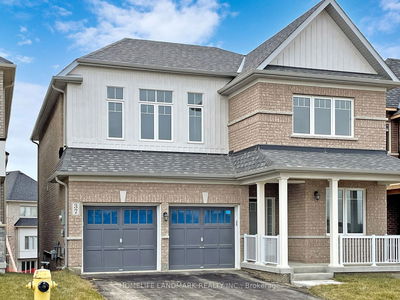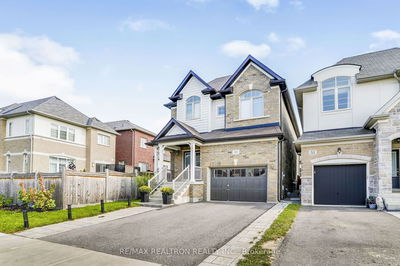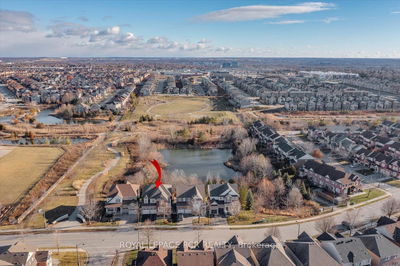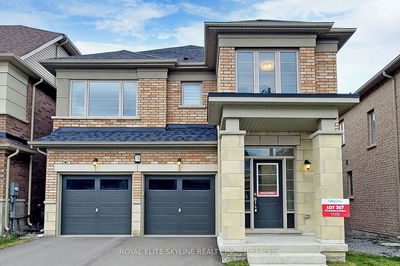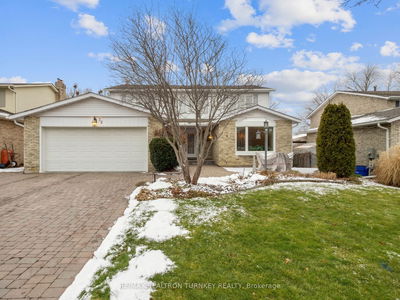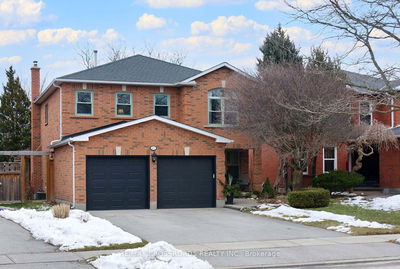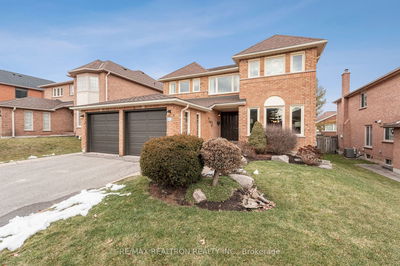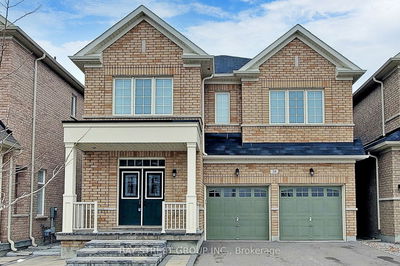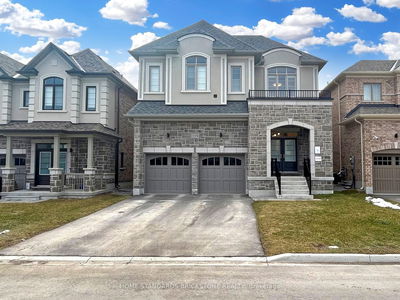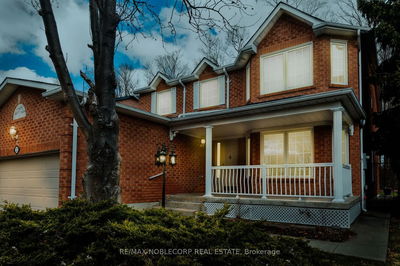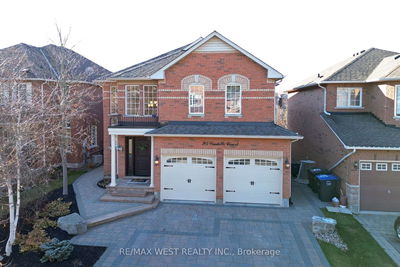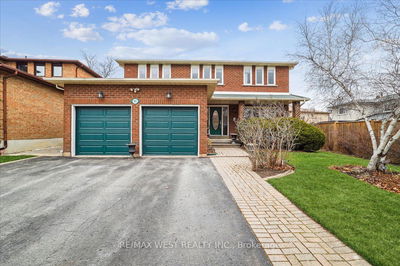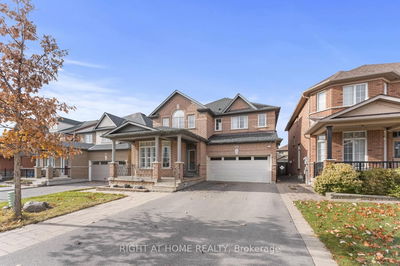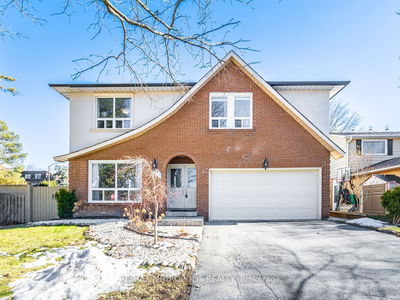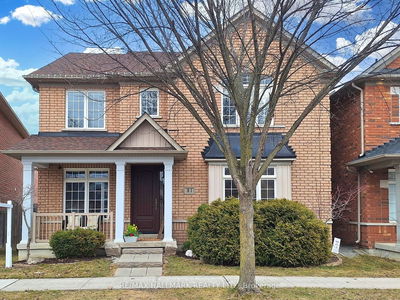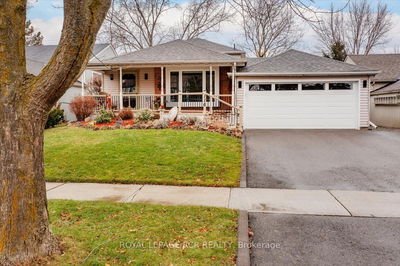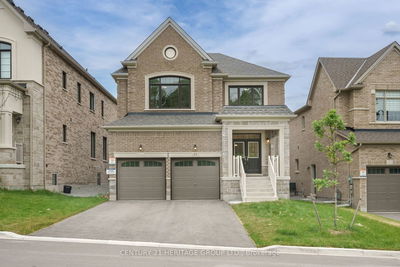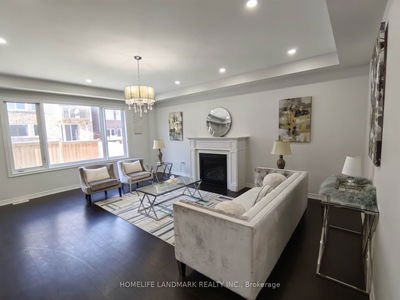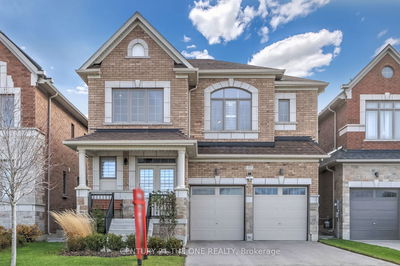5 Year 3400 Sq Ft Living Space 45 Ft Premium 4 Bed Office 5 Washroom. $$$ Upgrade, Sunny Back With Trees, Finished Basement, Direct Garage Access And 4 Car Driveway Parking Space. Servery Upgraded, 9ft Main And Master Tray Ceiling; Oak Hardwood Dining, Living, 2nd Hall, Family Room. Coffered Kitchen, Pot Lights, Quartz Countertop, Double Sink, Smooth Ceiling, Carrier, Delta Faucets. Gas Fireplace, Fresh Air Maker, Covered Front Porch, Ensuite Hot Tub, Private toilet, Central Vacuum Roughing, Gas Pipe In Backyard.
Property Features
- Date Listed: Wednesday, February 21, 2024
- City: East Gwillimbury
- Neighborhood: Holland Landing
- Major Intersection: Cyprus Glen & Charlotte Abby
- Family Room: Hardwood Floor, Coffered Ceiling, Crown Moulding
- Kitchen: Tile Floor, Quartz Counter
- Living Room: Hardwood Floor, Crown Moulding
- Listing Brokerage: Homelife/Future Realty Inc. - Disclaimer: The information contained in this listing has not been verified by Homelife/Future Realty Inc. and should be verified by the buyer.



