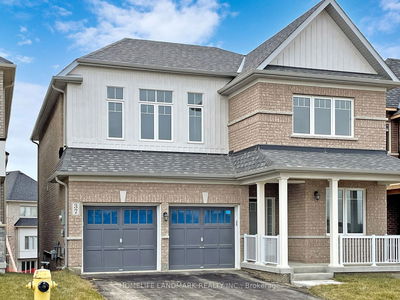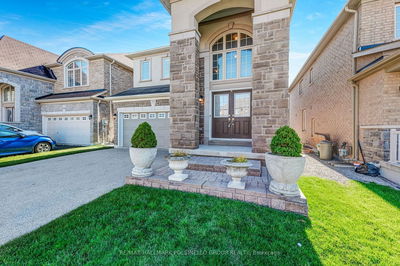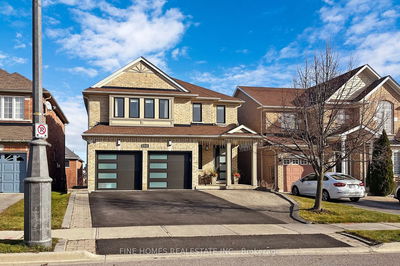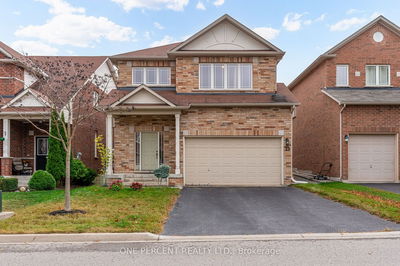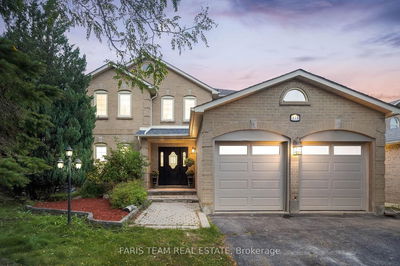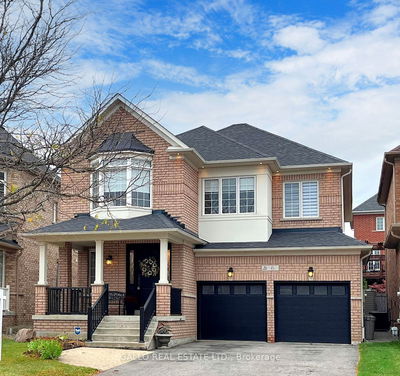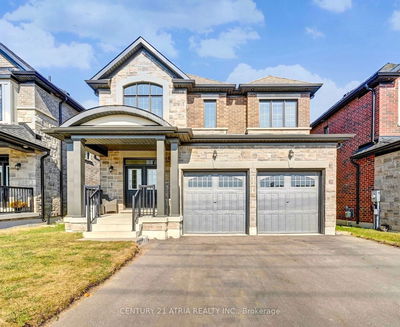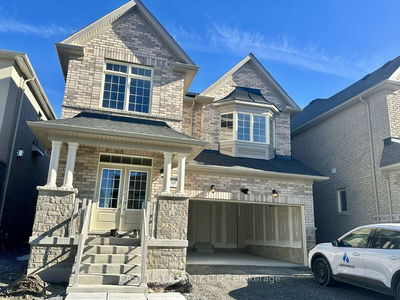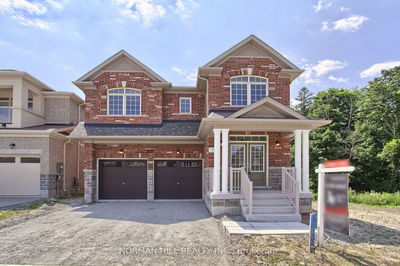Welcome to this Stunning Gorgeous 4+1Detached Home! Spent $$$ Upgraded ! Hardwood Floors Throughout Main & 2nd Floor! Open-Concept Modern Kitchen, Granite Countertop, Backsplash, Centre Island , Stainless Steal Appliance. Pot Light , Customized Gorgeous Lights! All Bathroom Undermount Sinks & Granite Countertop! Gas Fireplace! 2nd Floor Offers 4+1 Generous Size Bedrooms! Primary Bedroom With Walk-In Closet And 5 Pc Ensuite. Foyer, Mud room, Laundry Room, Powder Room floors are all tiled with big Mable-Patterned Ceramic! Walkout Basement with 2 Large Window, 3 pc Rough In... Minutes To Highway 404, Parks, Schools and more!
Property Features
- Date Listed: Wednesday, November 15, 2023
- Virtual Tour: View Virtual Tour for 78 Balsdon Hllw
- City: East Gwillimbury
- Neighborhood: Queensville
- Full Address: 78 Balsdon Hllw, East Gwillimbury, L9N 0Y1, Ontario, Canada
- Family Room: Hardwood Floor, Gas Fireplace, Pot Lights
- Kitchen: Granite Counter, Centre Island, Pot Lights
- Listing Brokerage: Royal Elite Skyline Realty Inc. - Disclaimer: The information contained in this listing has not been verified by Royal Elite Skyline Realty Inc. and should be verified by the buyer.











































