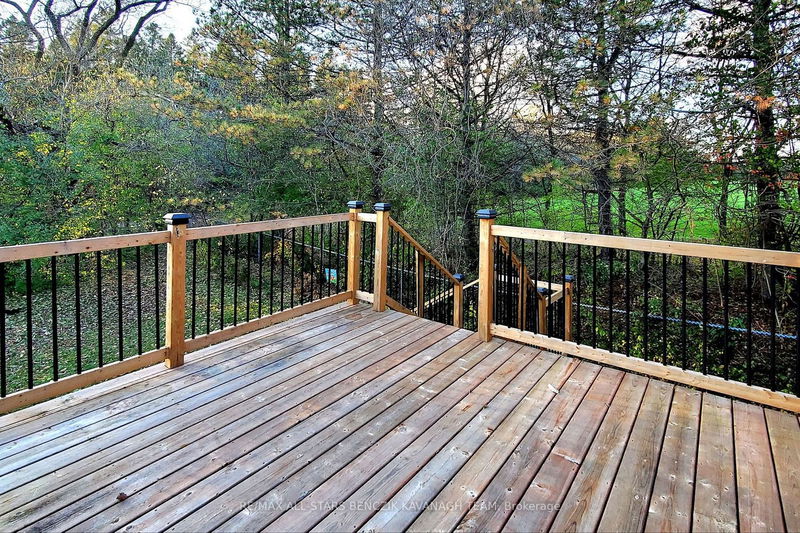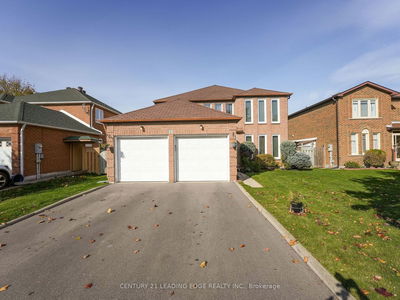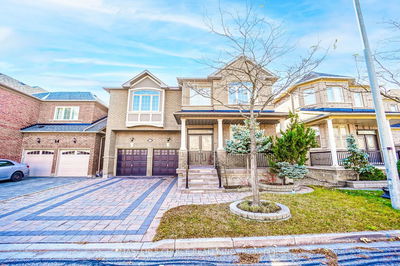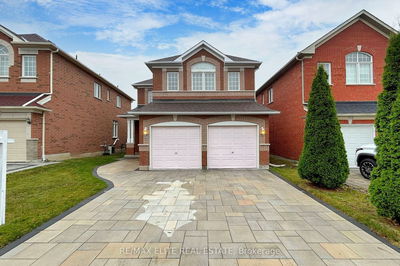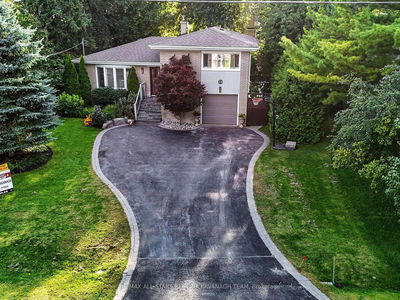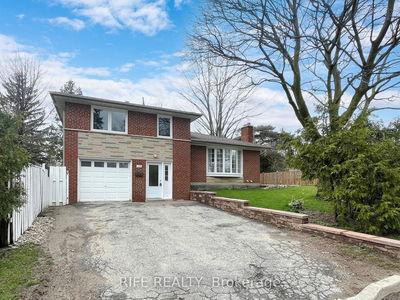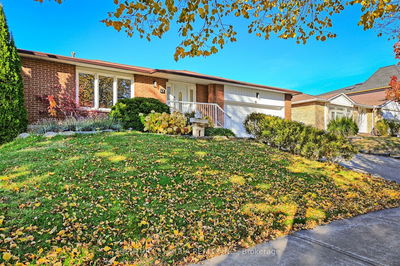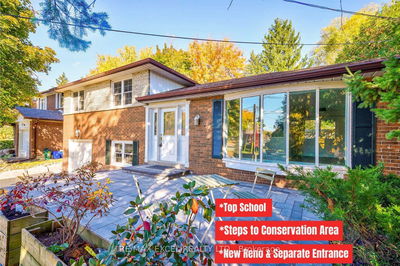Once in a Lifetime, 4 Bedroom Home On Private Court Backing To Ravine & Siding To Park! 2821 SF per MPAC, Great Layout! Well Cared For By Original Owners & Situated Amongst Mature Trees Near Walking Trails. Spacious Main Floor Offers Formal Living Room, Formal Dining Room, Family Room With Wood Burning Fireplace, Huge Eat In Kitchen With Walk Out To Raised Deck That Overlooks The Lush Ravine Lot & Convenient Main Floor Laundry With Direct Access To Garage. Huge Primary Bedroom Features A Walk-In Closet, Sitting Area With Fireplace And 4pc Ensuite With Large Tub. The Possibilities are Endless Here! Walk-Out Basement Includes A Cold Room. Just Minutes Away From The GO Train Station, Markville Mall And Historic Main Street Markham. Easy Access To Highways 407 And 404, Allowing For Seamless Travel Throughout The GTA.
Property Features
- Date Listed: Friday, November 10, 2023
- Virtual Tour: View Virtual Tour for 52 Norwich Drive
- City: Markham
- Neighborhood: Raymerville
- Major Intersection: 16th Ave / Markham Rd
- Full Address: 52 Norwich Drive, Markham, L3P 6R4, Ontario, Canada
- Living Room: Broadloom, Large Window, Sunken Room
- Family Room: Broadloom, Fireplace, Window
- Kitchen: Tile Floor, Centre Island, Pantry
- Listing Brokerage: Re/Max All-Stars Benczik Kavanagh Team - Disclaimer: The information contained in this listing has not been verified by Re/Max All-Stars Benczik Kavanagh Team and should be verified by the buyer.

























