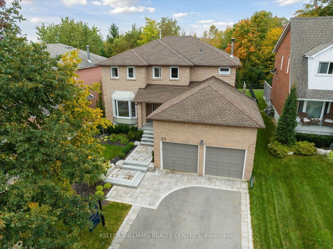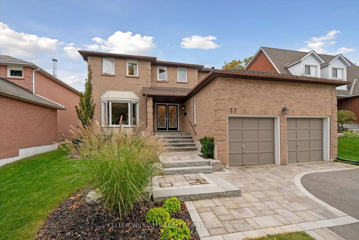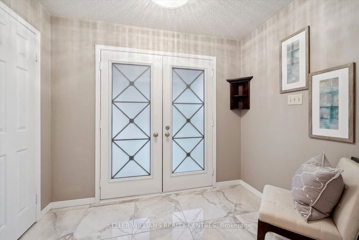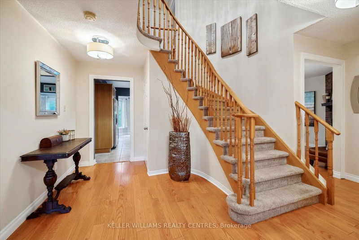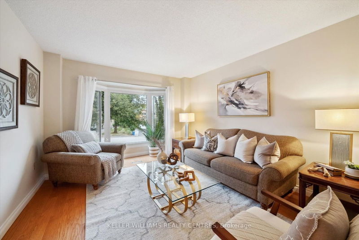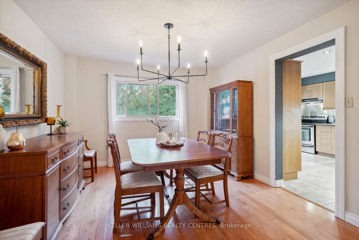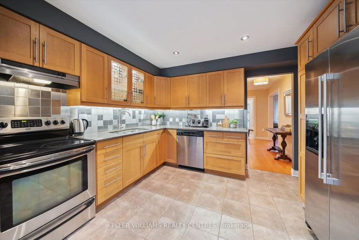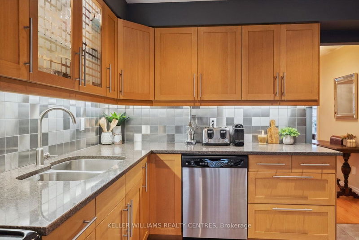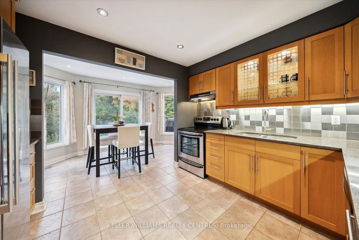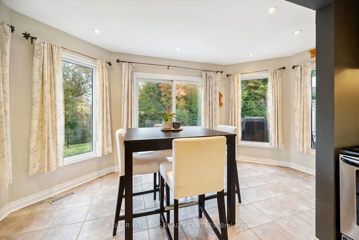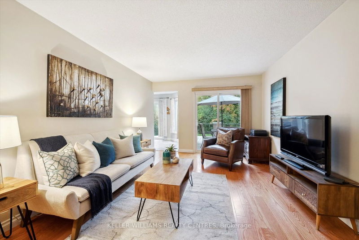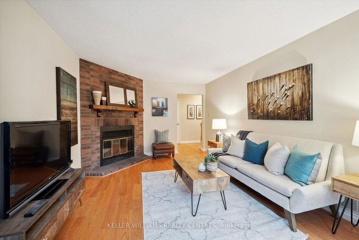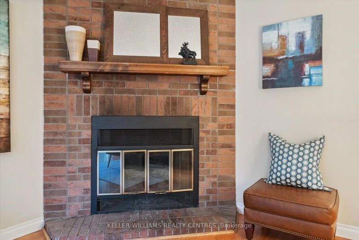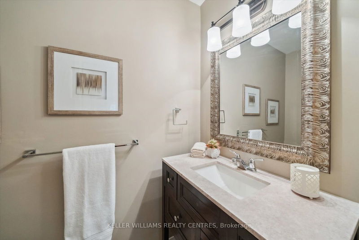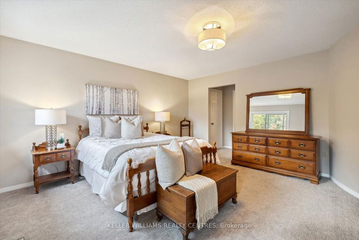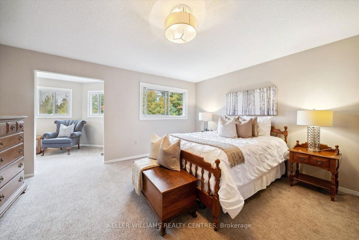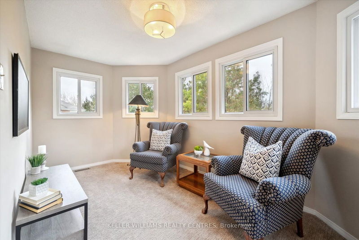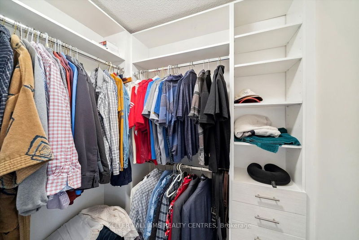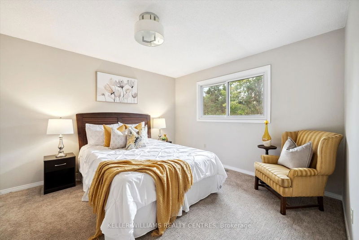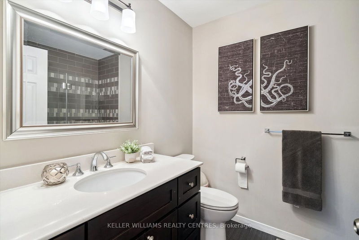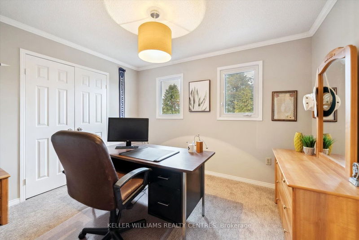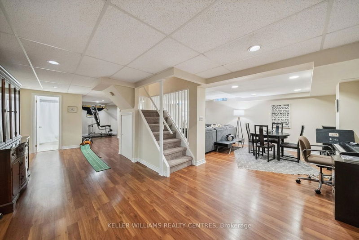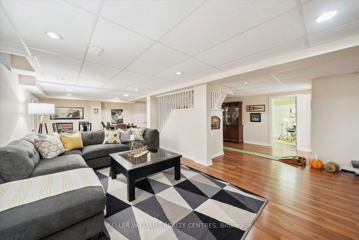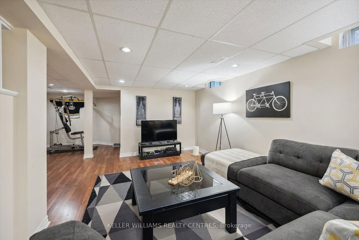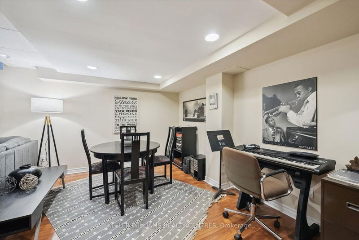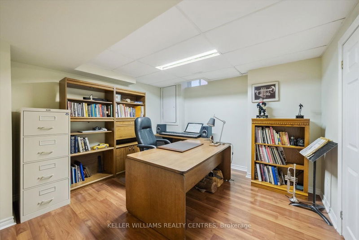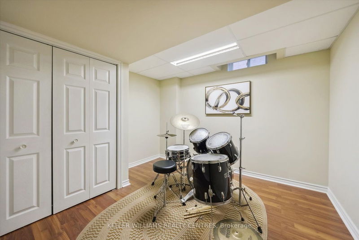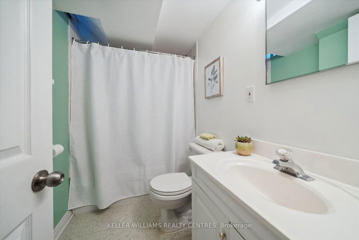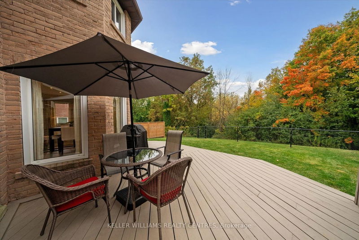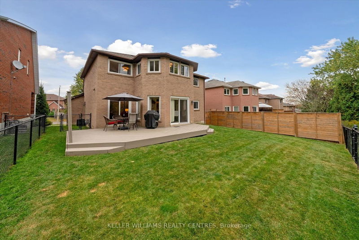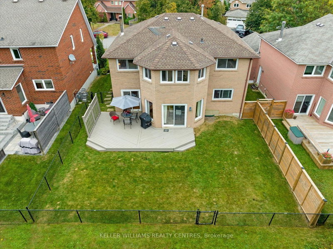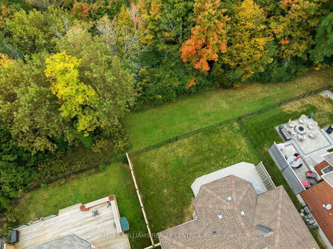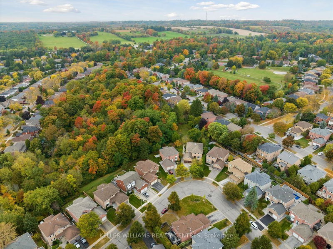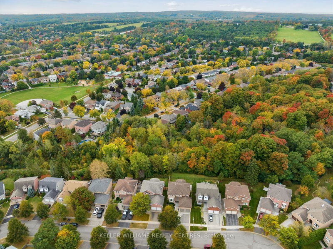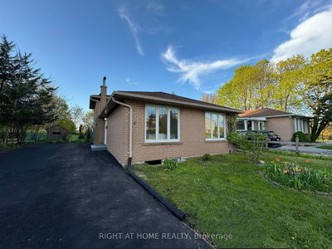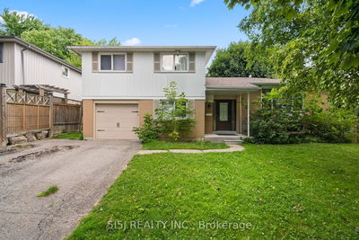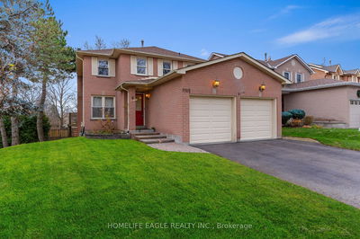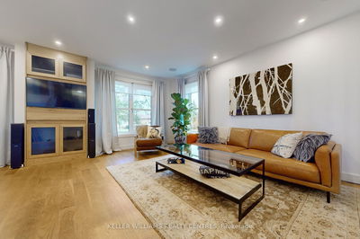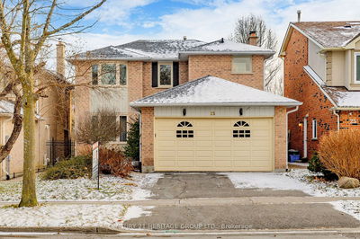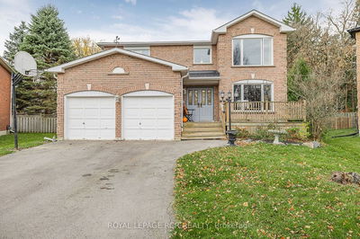Welcome to 57 Autumn Way. This property boasts a unique advantage - it backs onto a serene ravine with a walking trail, offering unparalleled privacy. This home is located on a prestigious street and offers a harmonious fusion of elegance and comfort. When you step inside, you'll experience the inviting interior, met with tasteful finishes that exude warmth and sophistication. The well-appointed living spaces are designed to cater to your every need, from the spacious main floor to the meticulously finished basement. Entertain with ease in the open-concept living and dining areas, perfect for hosting gatherings with family and friends. Upstairs you'll find generously sized bedrooms, each offering ample natural light. Step outside to the backyard oasis, where you can unwind on the deck and admire the lush greenery of the ravine. This is a rare opportunity to own a property that seamlessly combines the serenity of nature with the convenience of comfort. Don't miss this opportunity!
Property Features
- Date Listed: Friday, October 06, 2023
- Virtual Tour: View Virtual Tour for 57 Autumn Way
- City: Aurora
- Neighborhood: Aurora Heights
- Major Intersection: Aurora Heights/Bathurst
- Full Address: 57 Autumn Way, Aurora, L4G 4P5, Ontario, Canada
- Living Room: Bay Window, Hardwood Floor
- Kitchen: Eat-In Kitchen, Quartz Counter, Breakfast Area
- Family Room: Hardwood Floor, Fireplace, W/O To Deck
- Listing Brokerage: Keller Williams Realty Centres - Disclaimer: The information contained in this listing has not been verified by Keller Williams Realty Centres and should be verified by the buyer.

