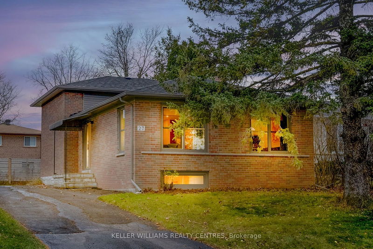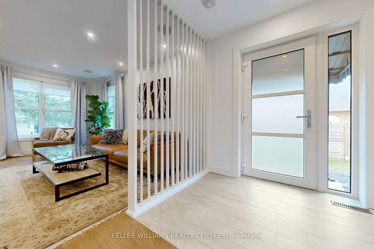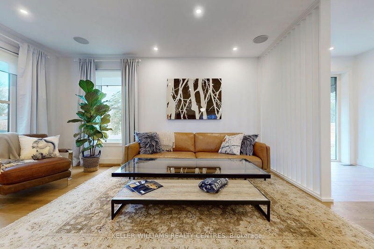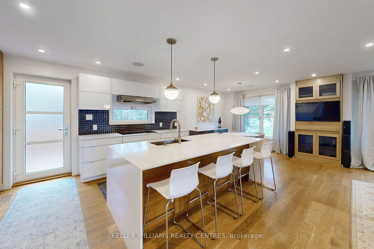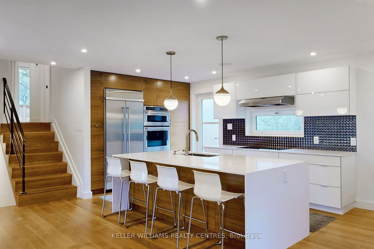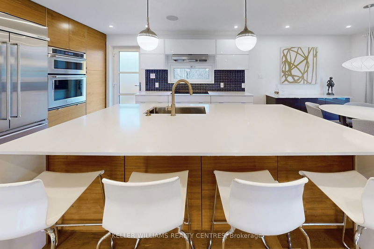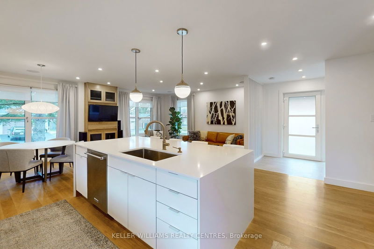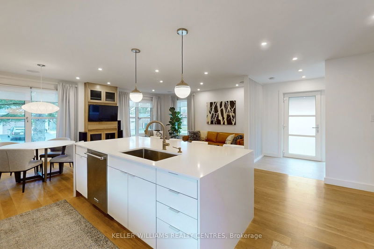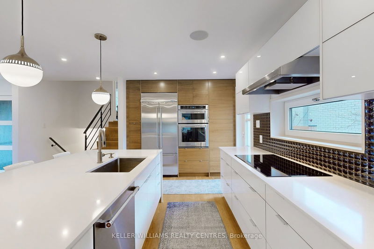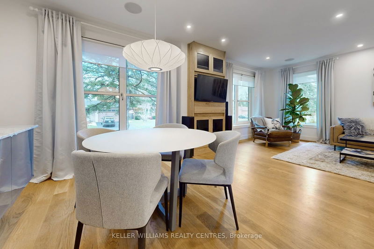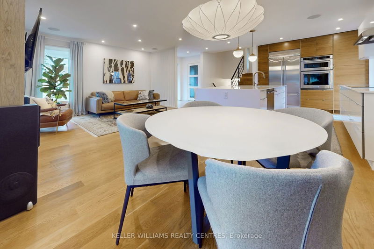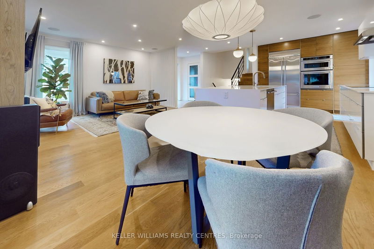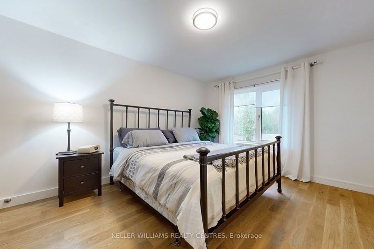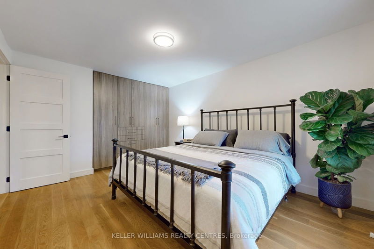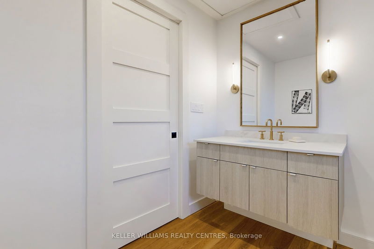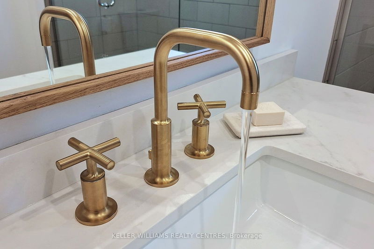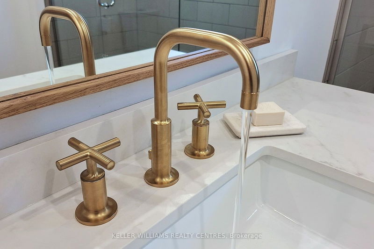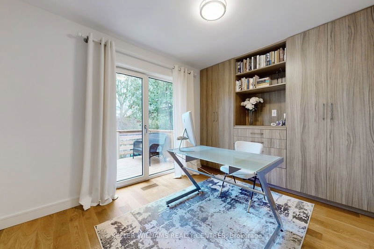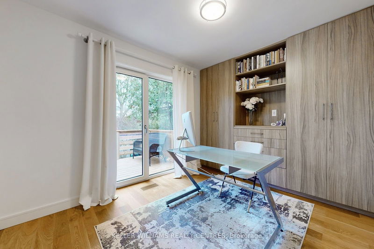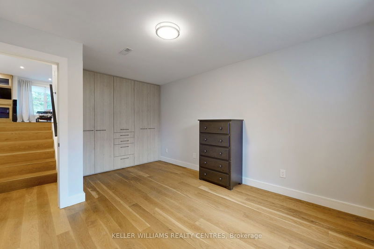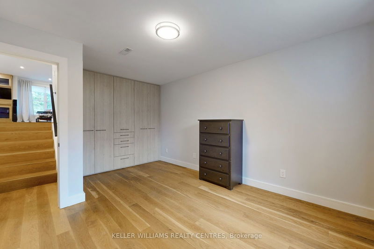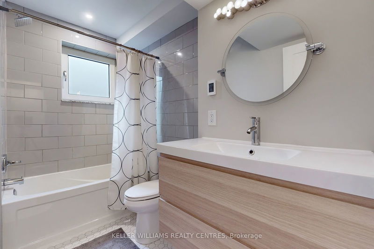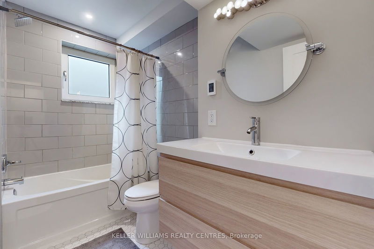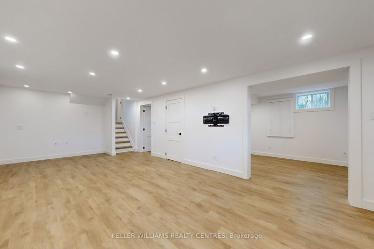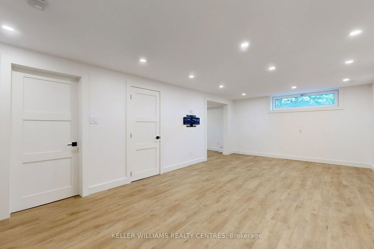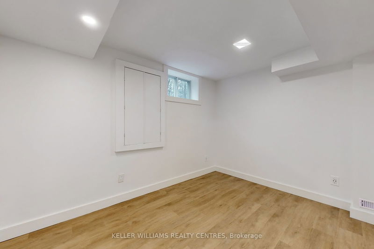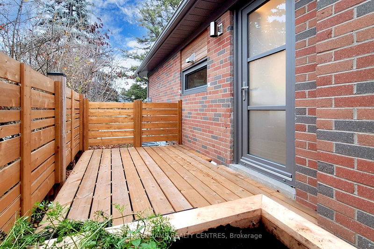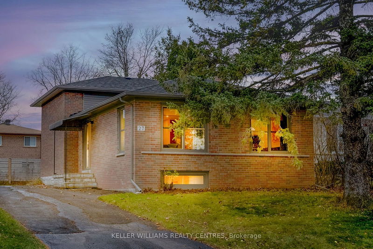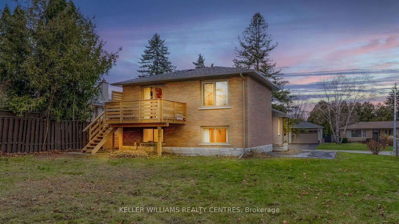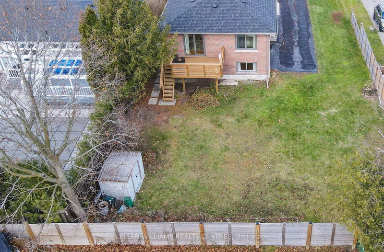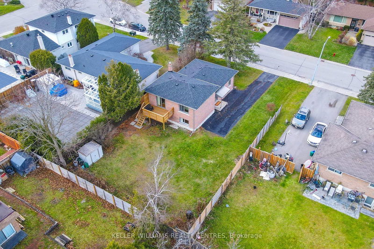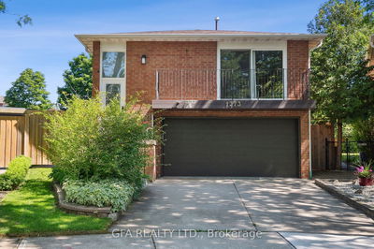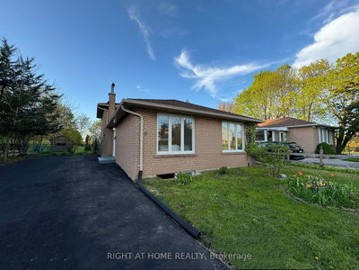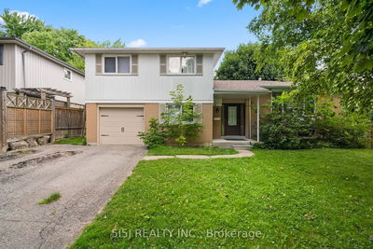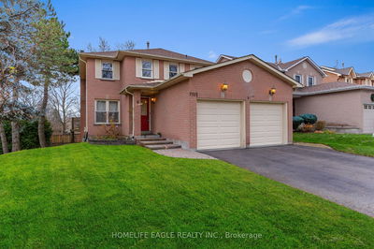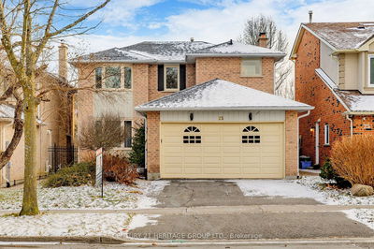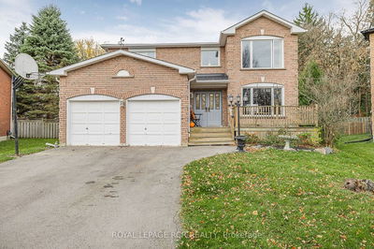Exceptionally and fully renovated 4+1 Bedroom Backsplit Home on premium 60 ft Lot. Open concept Main Floor and gleaming White Oak Hardwood. Be impressed by the designer "AyA" Kitchen featuring top-of-the-line Appliances, a large Stone Centre Island with Sink and Sidedoor to Deck. European-style High Quality Tilt & Turn Windows on all Levels, custom built-in Closets and a Spa-like Bathroom with Glass Shower on the Upper Level. Spacious finished Basement with Guest Room. Walk-out to your Sundeck (2024) and overlook the newly fenced (2022) pool-size Backyard. No expenses have been spared on this contemporary home, renovated with only the finest materials and by the most skilled trades. Re-framed, insulated (Main and Upper exterior Walls) and re-wired only a few years ago. Enjoy living in the Heart of Aurora, just steps to Public, Catholic and Secondary Schools as well as Shopping and Restaurants on Yonge Street.
Property Features
- Date Listed: Friday, November 29, 2024
- Virtual Tour: View Virtual Tour for 27 Boulding Drive
- City: Aurora
- Neighborhood: Aurora Heights
- Full Address: 27 Boulding Drive, Aurora, L4G 2V9, Ontario, Canada
- Living Room: Hardwood Floor, Pot Lights, Built-In Speakers
- Kitchen: Hardwood Floor, Centre Island, Side Door
- Listing Brokerage: Keller Williams Realty Centres - Disclaimer: The information contained in this listing has not been verified by Keller Williams Realty Centres and should be verified by the buyer.

