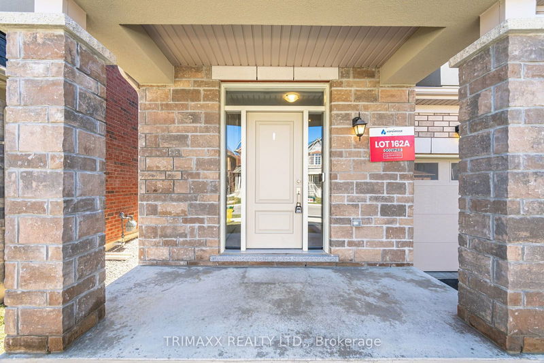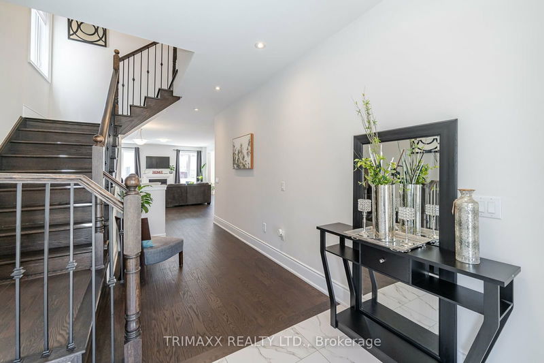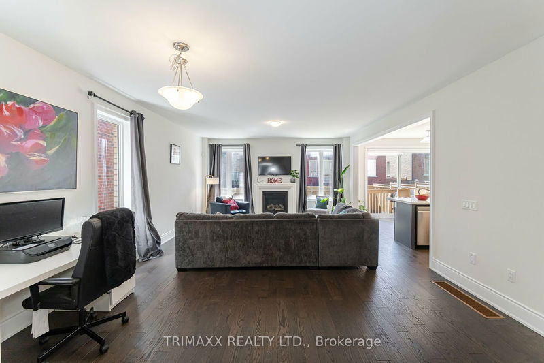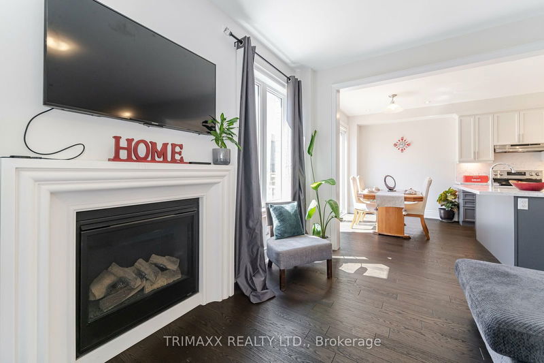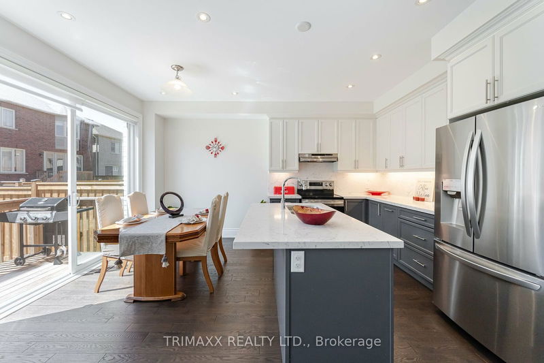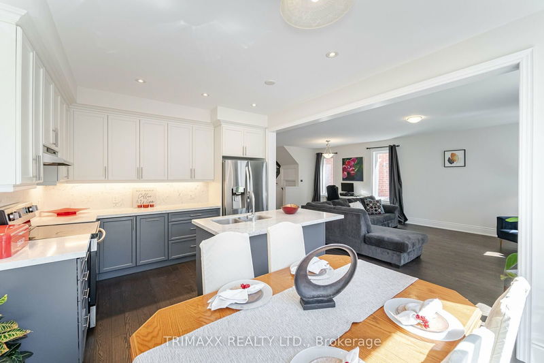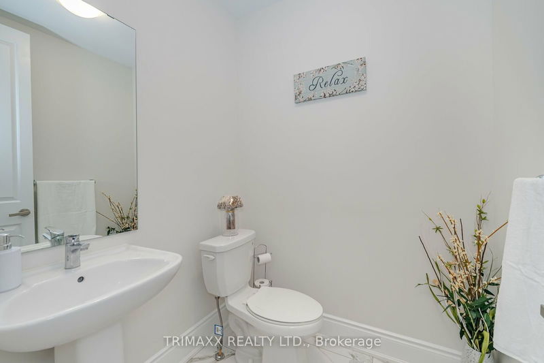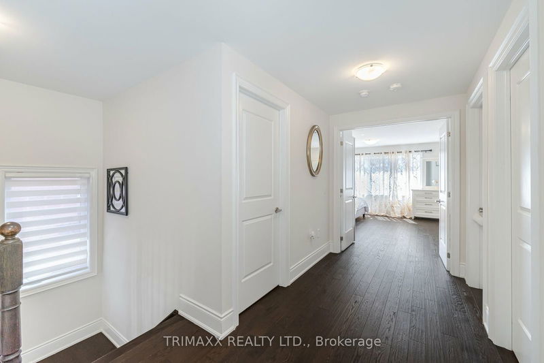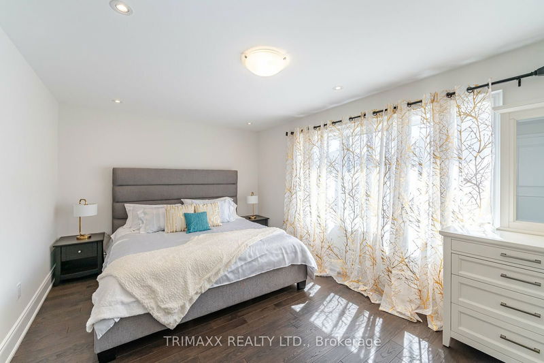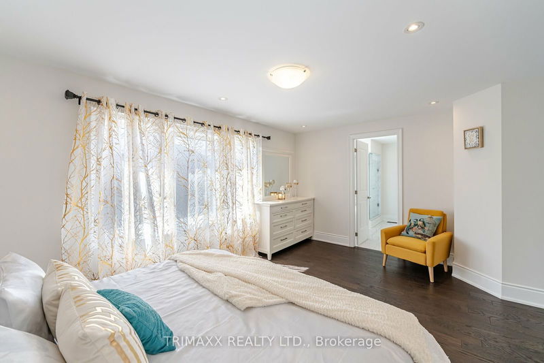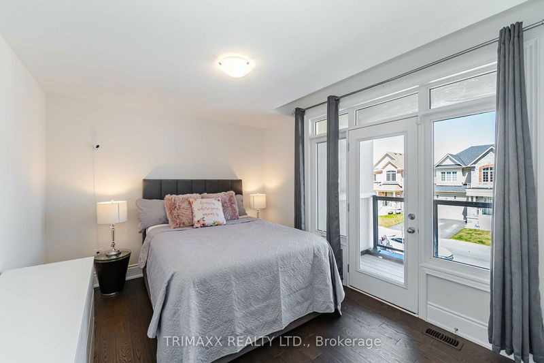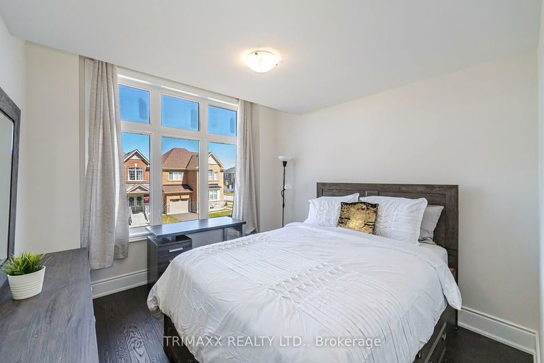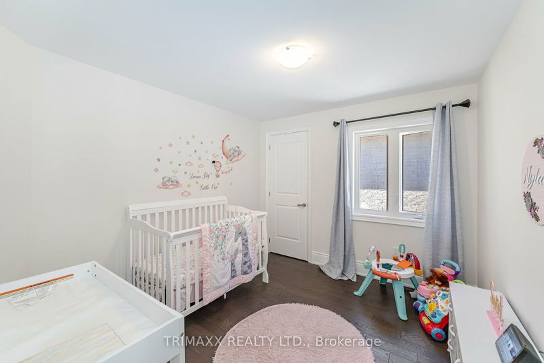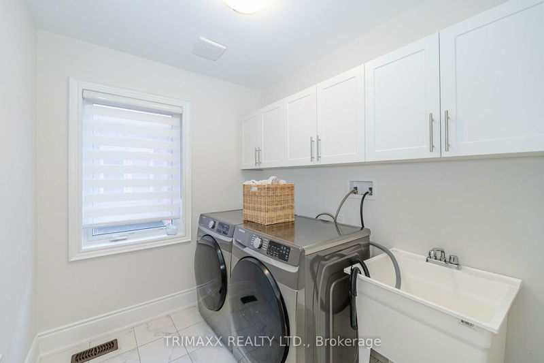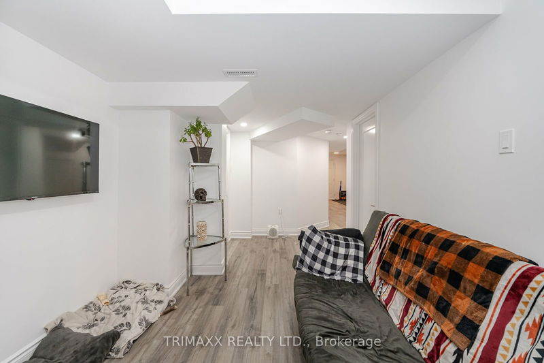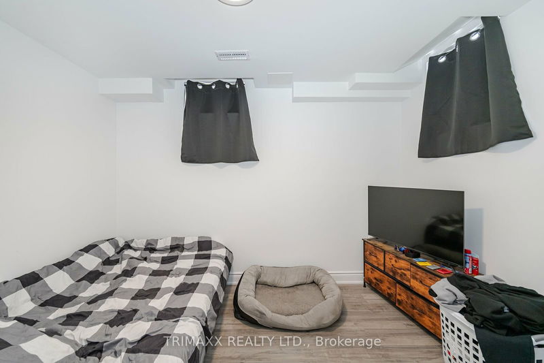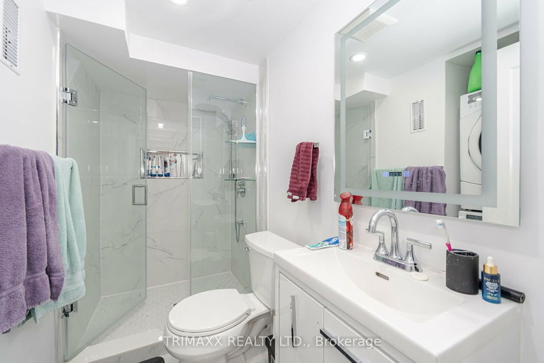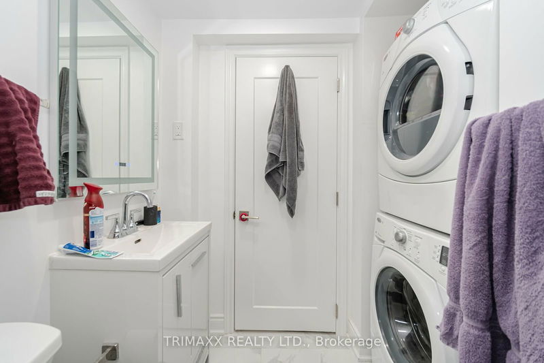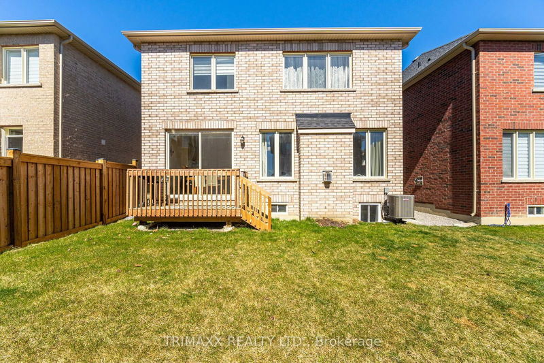Immaculate Modern Living & Tranquil Stone/Brick/Stucco Front Home; Open Concept With Large Windows &Abundance of Natural Light, Approx 3500 SqFt Living Space including a Finished Two (2) Bedroom Basement Appt. Generously sized 4 Bedrooms, 3rd Bdrm With a Private Romantic Nature's View Balcony. Great Room, on Main, W/High Ceiling, Large Windows. 8 ft Modern Doors Through-out. Engineered Hardwood Through-out. 9Ft Ceiling Grand Foyer on Main W/Closet Doors to Ceiling. Chef's Kitchen.2nd Floor Laundry With S/S Appliances and Enamel Sink. Nestled in this Grandious Community of Queensville, this Gem Awaits its New Owner.
Property Features
- Date Listed: Thursday, June 27, 2024
- City: East Gwillimbury
- Neighborhood: Queensville
- Major Intersection: Leslie Street/ Doane Rd.
- Full Address: 111 Frederick Pearson Street, East Gwillimbury, L9N 0R8, Ontario, Canada
- Listing Brokerage: Trimaxx Realty Ltd. - Disclaimer: The information contained in this listing has not been verified by Trimaxx Realty Ltd. and should be verified by the buyer.



